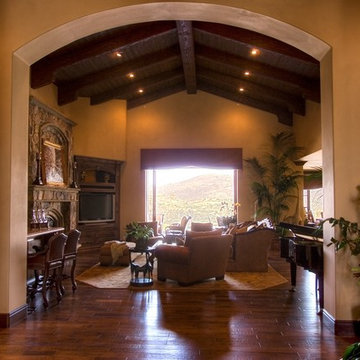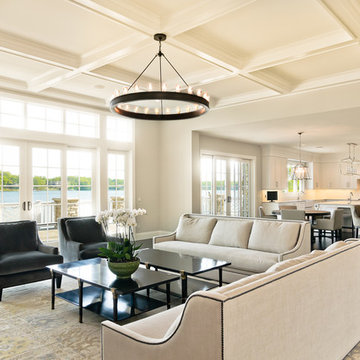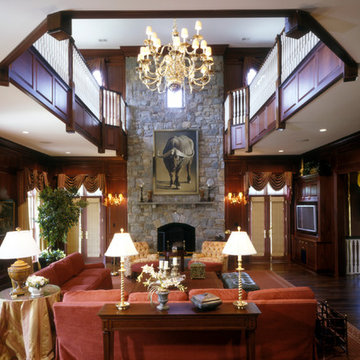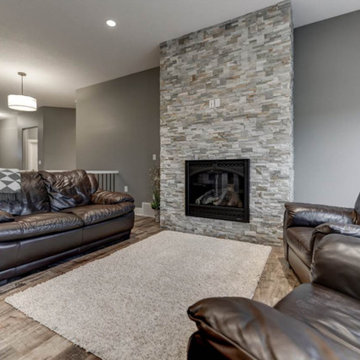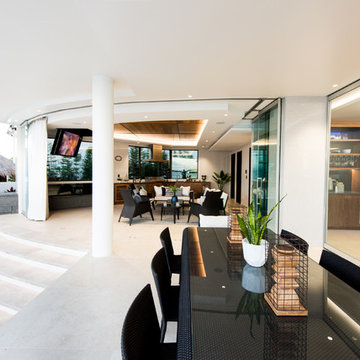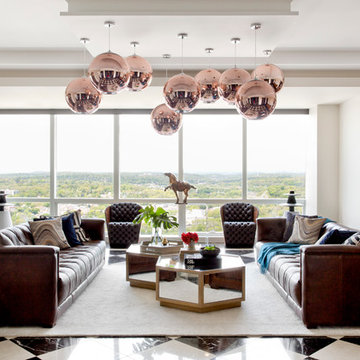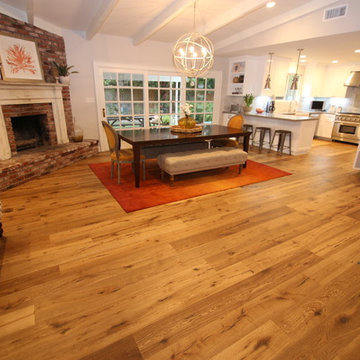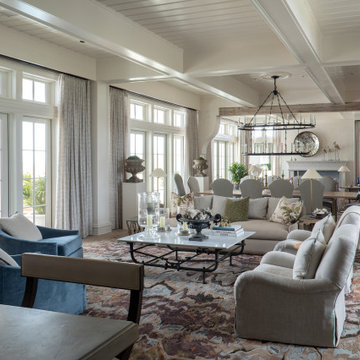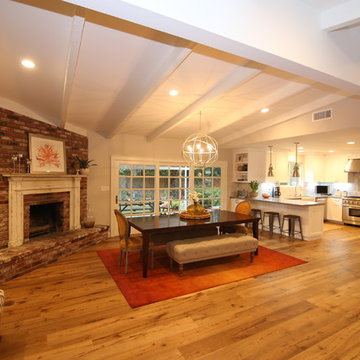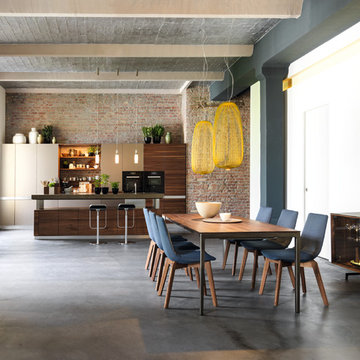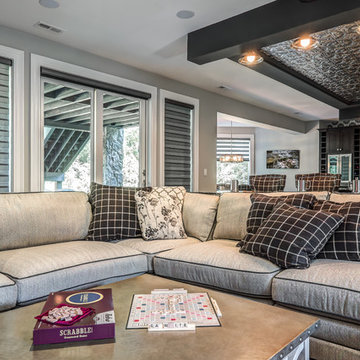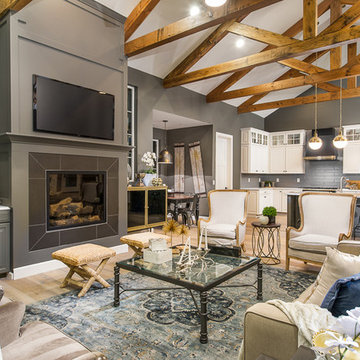1.424 Billeder af vældig stor stue med hjemmebar
Sorteret efter:
Budget
Sorter efter:Populær i dag
161 - 180 af 1.424 billeder
Item 1 ud af 3
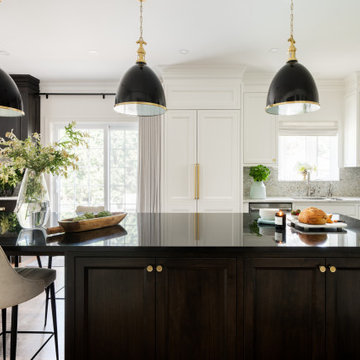
This is a major update to a timeless home built in the 80's. We updated the kitchen by maximizing the length of the space and placing a coffee bar at the far side. We also made the longest island possible in order to make the kitchen feel large and for storage. In addition we added and update to the powder room and the reading nook on the second floor. We also updated the flooring to add a herringbone pattern in the hallway. Finally, as this family room was sunken, we levelled off the drop down to make for a better look and flow.
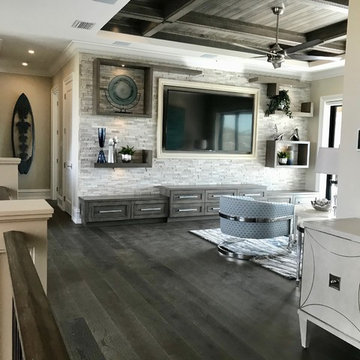
Lounge Room Bar Backsplash: Glazzio - Colonial Long New Chesapeake
Accent Wall: MSI - White Oak Multi Finish Stack Stone
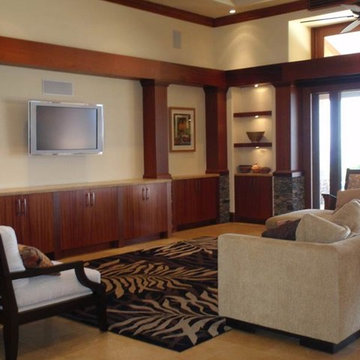
Pocketing mahogany doors. Hidden roll shades. Mahogany wrapped structure. Vaulting ceiling. Limestone floor with mosaic yellow onyx accents. Millwork shelving designed in for art collections and family photos. McGuire lounge chairs and Kreiss sofa with the clients tropical rug.
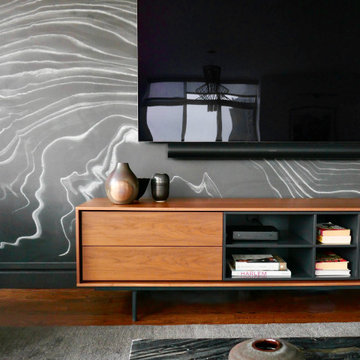
The media niche sports a striking wallpaper that echoes veining in the stone coffee table. A limited palette of charcoal and walnut is just the right mix of warm and cool in this modern loft apartment in Harlem, NY, designed and photographed by Clare Donohue / 121studio.

We love this mansion's arched entryways, exposed beams, built in shelves, and the fireplace surround.
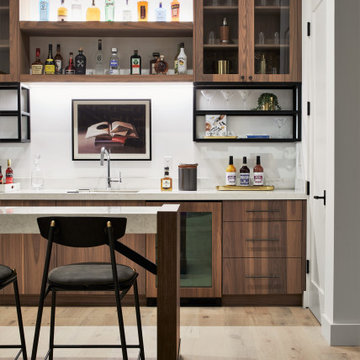
Architect: Teal Architecture
Builder: Nicholson Company
Interior Designer: D for Design
Photographer: Josh Bustos Photography
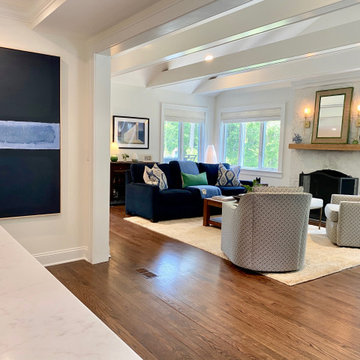
We opened up this floorpan to optimize open concept living. From the wet bar, we flow into the family room and living room and terrace.
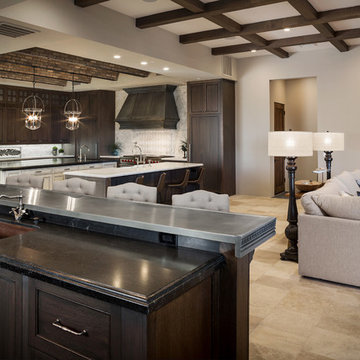
Cantabrica Estates is a private gated community located in North Scottsdale. Spec home available along with build-to-suit and incredible view lots.
For more information contact Vicki Kaplan at Arizona Best Real Estate
Spec Home Built By: LaBlonde Homes
Photography by: Leland Gebhardt
1.424 Billeder af vældig stor stue med hjemmebar
9




