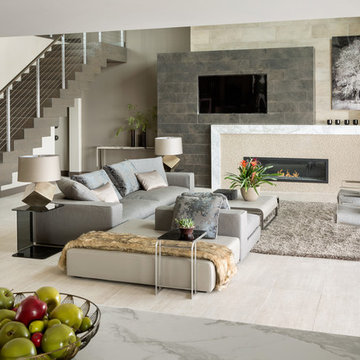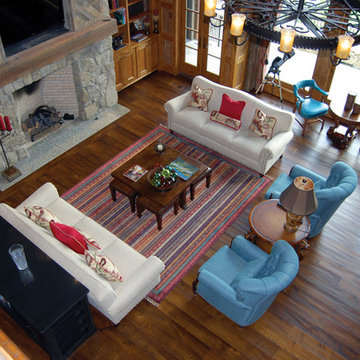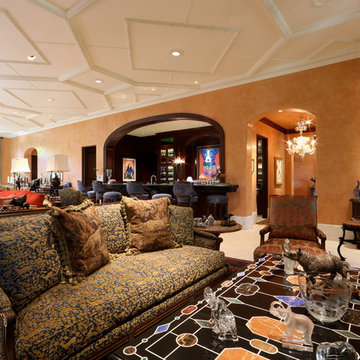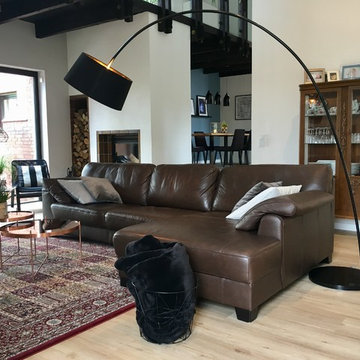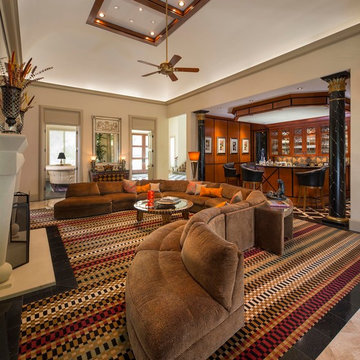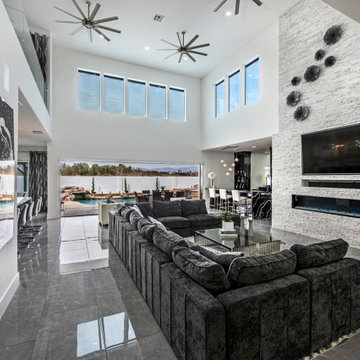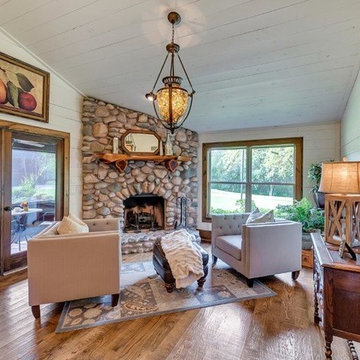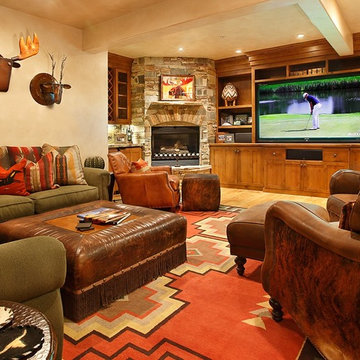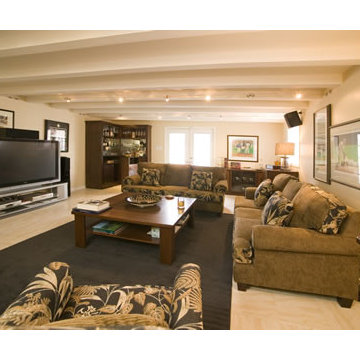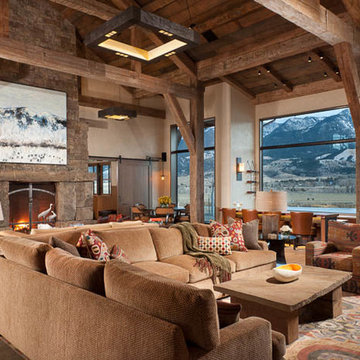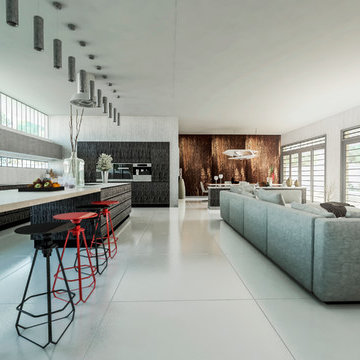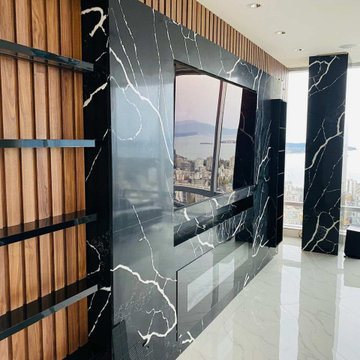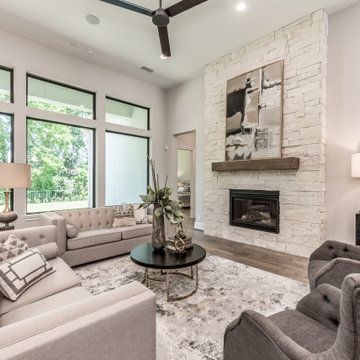1.424 Billeder af vældig stor stue med hjemmebar
Sorteret efter:
Budget
Sorter efter:Populær i dag
121 - 140 af 1.424 billeder
Item 1 ud af 3
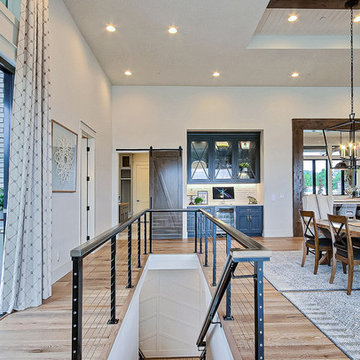
Inspired by the majesty of the Northern Lights and this family's everlasting love for Disney, this home plays host to enlighteningly open vistas and playful activity. Like its namesake, the beloved Sleeping Beauty, this home embodies family, fantasy and adventure in their truest form. Visions are seldom what they seem, but this home did begin 'Once Upon a Dream'. Welcome, to The Aurora.
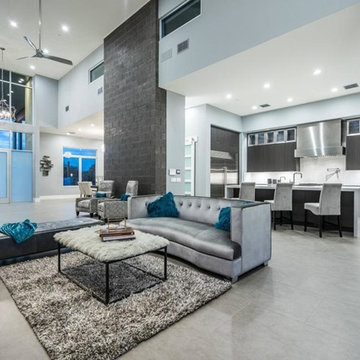
With an open floor plan, this Modern Home has vaulted ceilings with intricate brick work on the wall.
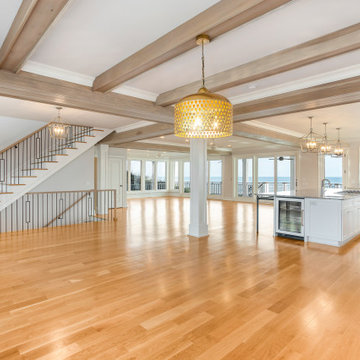
Open space and ample light abound in this large remodeled beach home. Several rooms were removed to expose the gorgeous views of this lovely home. Wood beams covering the steel structure used to open up this beautiful space. this is the view from the dining room towards the kitchen and family room.
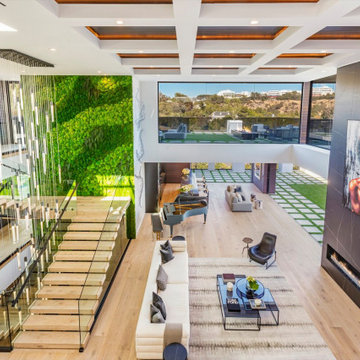
Bundy Drive Brentwood, Los Angeles spacious modern home open volume interior. Photo by Simon Berlyn.
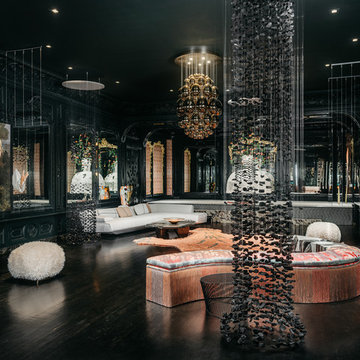
The Ballroom by Applegate-Tran at Decorators Showcase 2019 Home | Existing vintage oak flooring refinished with black stain and finished
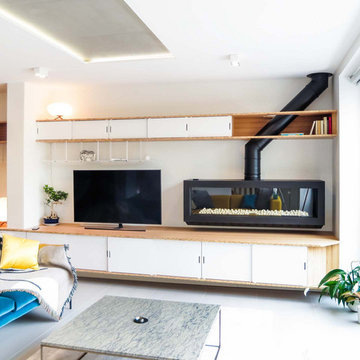
Grand ensemble sur-mesure en Baubuch et acier blanc. Ce meuble de 15 mètres de long, courbe et suspendu traverse toute la pièce de vie. Il début par une bibliothèque intégrant la TV et un poële à gaz. Il se poursuite par un buffet puis un cuisine. Le plan de travail de la cuisine est en parti suspendu. A côté de l'évier du Silestone, résine composite a été intégré. Le mur du fond de la cuisine propose un grand volumes de rangements fermés et intègre l’électroménager.
1.424 Billeder af vældig stor stue med hjemmebar
7




