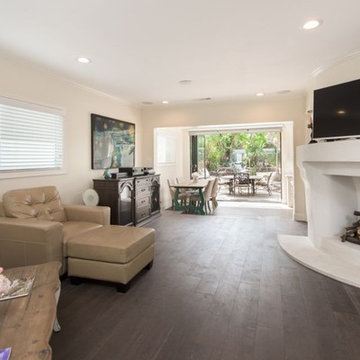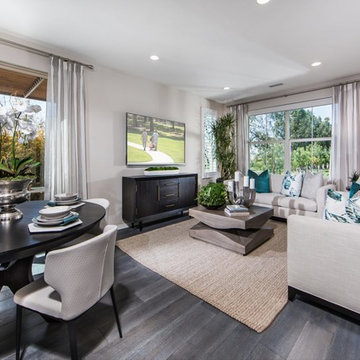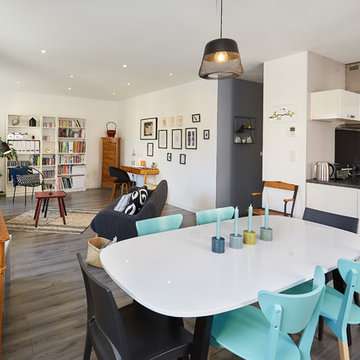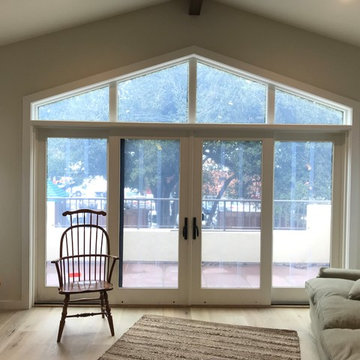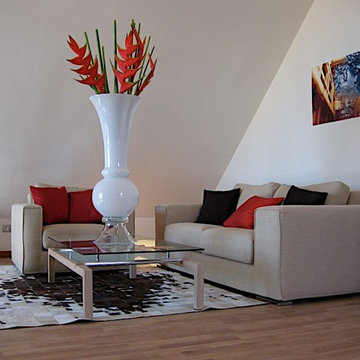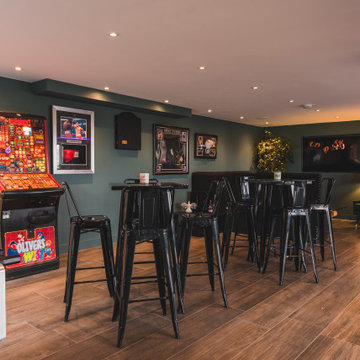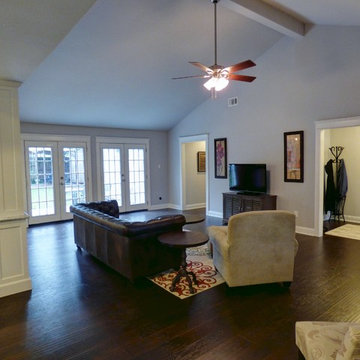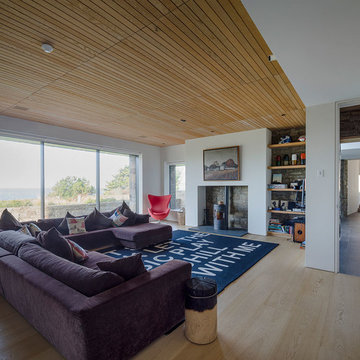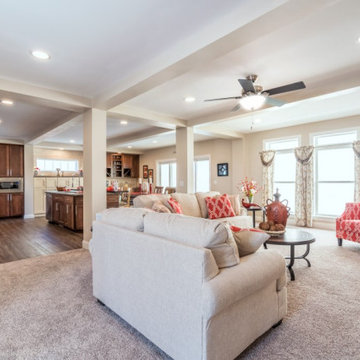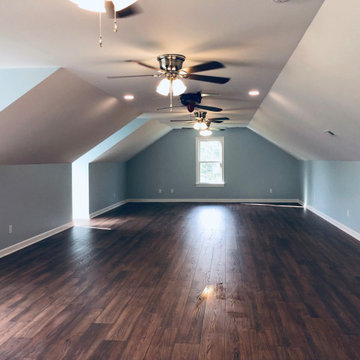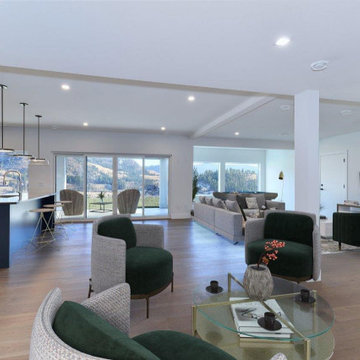256 Billeder af vældig stor stue med laminatgulv
Sorteret efter:
Budget
Sorter efter:Populær i dag
101 - 120 af 256 billeder
Item 1 ud af 3
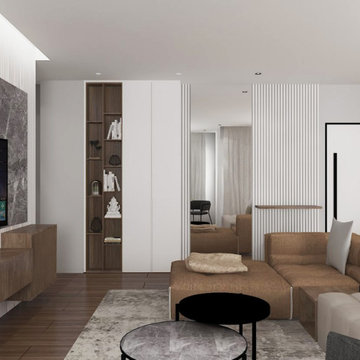
this is the living room with the tv placment and marble details from behind ,the furnitures with white and brown colors giving a neutral composition to the space.
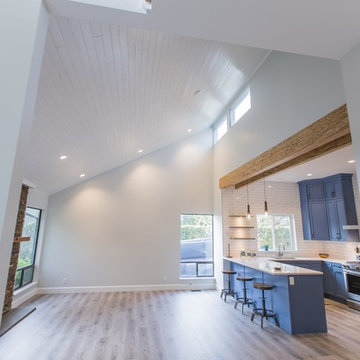
Renovation work by DMC Contracting.
Space planning, layout, and kitchen and bathroom design by Draft On Site Services.
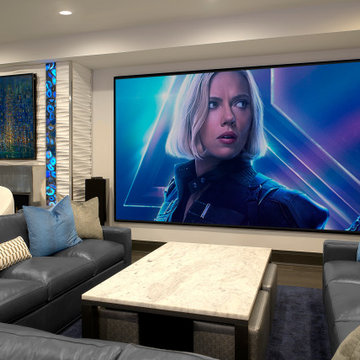
My clients love movie nights with loved ones, so I packed in plenty of seating with a large sectional from Charles Stewart and four ottomans under the table for seats or feet!
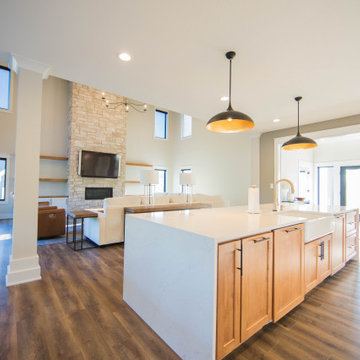
Vaulted exposed beam ceilings and a soaring natural stone fireplace with custom built-in's are the stars of this expansive living room.
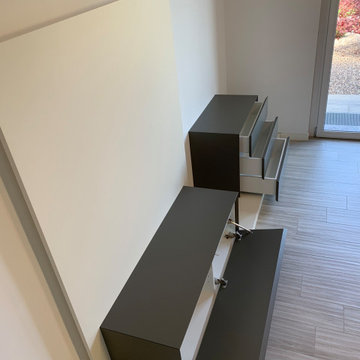
Arredamento zona TV laccato opaco con libreria, mobile televisione e cassettiera.
Apertura push-pull, antine e cassetti con taglio a 45º che rende il tutto ancora più elegante.
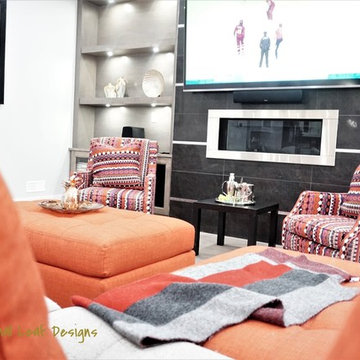
Contemporary Family Room/ Great Room with Wall-to-wall built-in Entertainment & Display Unit in dark wood, stone fireplace, accent lighting, sectional sofa seating and conversation area chairs by fireplace
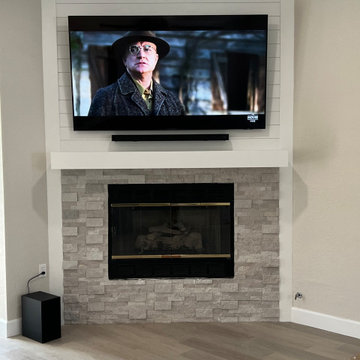
Total home renovation of all living area's including kitchen, master bedroom, guest bedrooms, closets, bathrroms, paint, flooring, lighting and all plumbing fixtures.
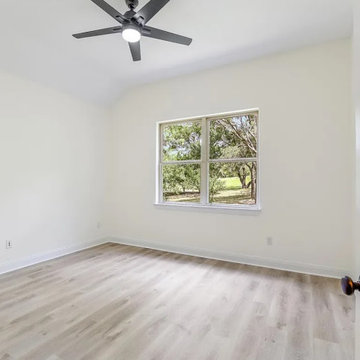
For this renovation, our goal was to brighten and update this home. We chose all new LVP flooring, wall paint, cabinet color, countertops, lighting, ceiling fans, plumbing fixtures, bathroom tiles, backsplash, sinks, and more.
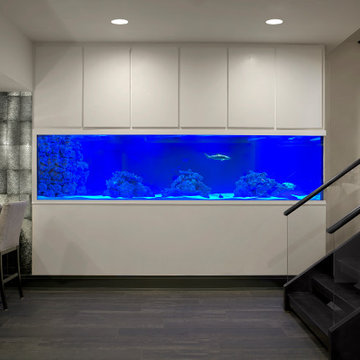
Behind that shark tank is an amazing “control room” that regulates water temperature, lighting and more.
256 Billeder af vældig stor stue med laminatgulv
6




