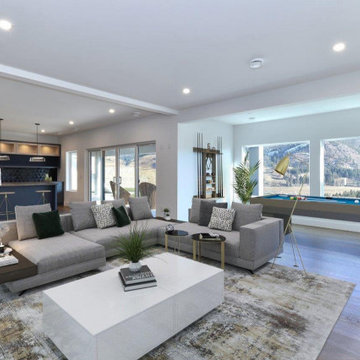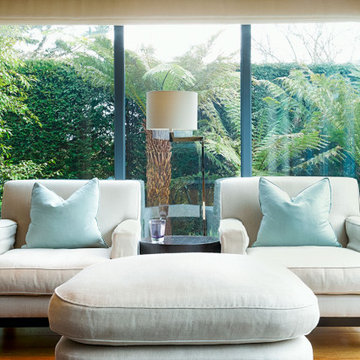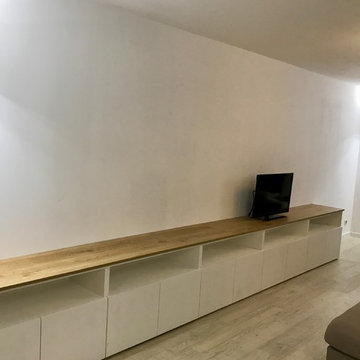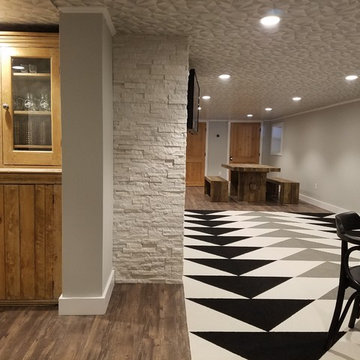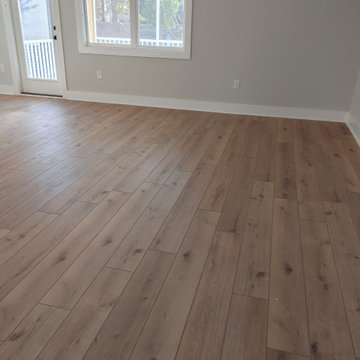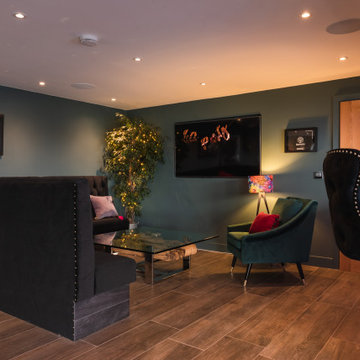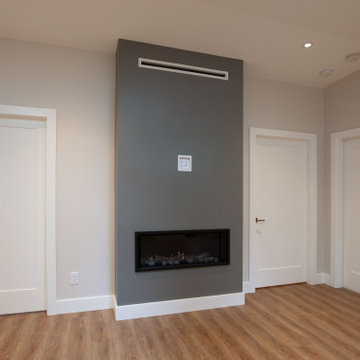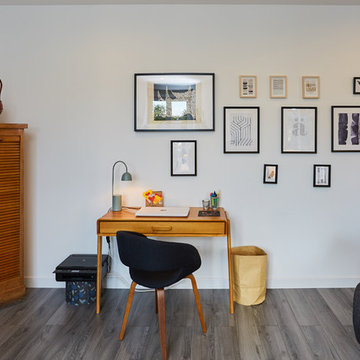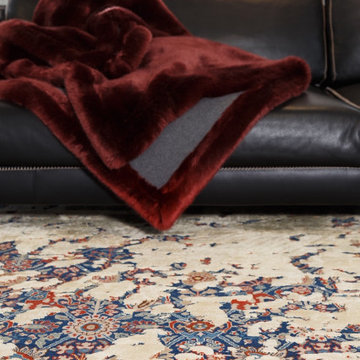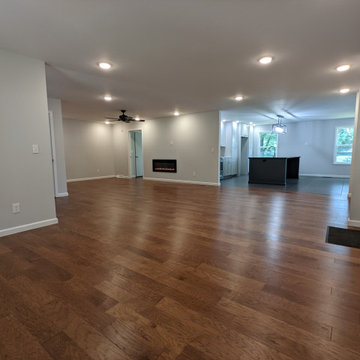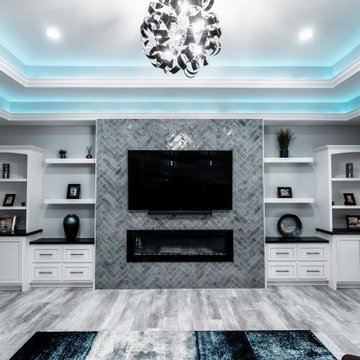256 Billeder af vældig stor stue med laminatgulv
Sorteret efter:
Budget
Sorter efter:Populær i dag
121 - 140 af 256 billeder
Item 1 ud af 3
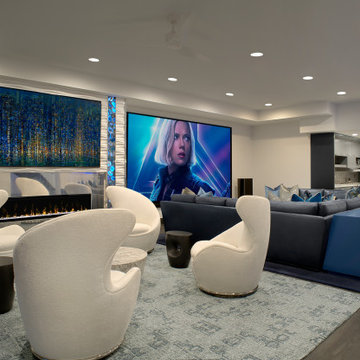
I couldn’t resist these whimsical, sexy chairs from Thayer Coggin, and neither could my clients. Picture yourself watching the Super Bowl or Oscars in red carpet style. Fabric from Maxwell Fabrics.
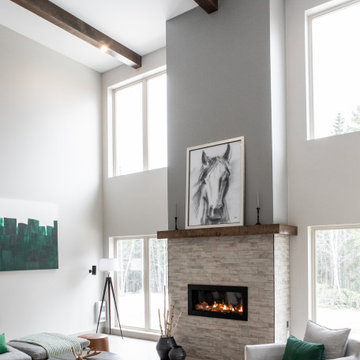
Two-story living room with 18' ceilings, large windows, and a grand fireplace. 180-degree views of the surrounding property add a natural peacefulness to the space. Three wood stained beams draw your eye to the ceiling and over to the iron railing from the flex space which looks down from above.
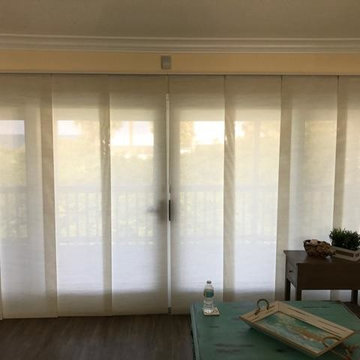
Patio doors were adorned with cool cloud colored solar panels with drawn baton pulls for easy traversing
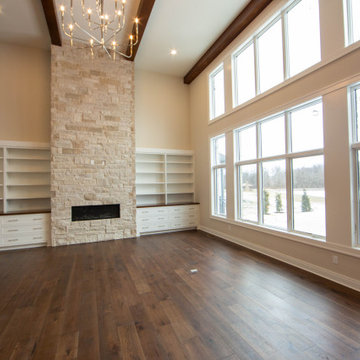
A full wall of windows fills the living room with light and provides views of the pool and lake beyond.
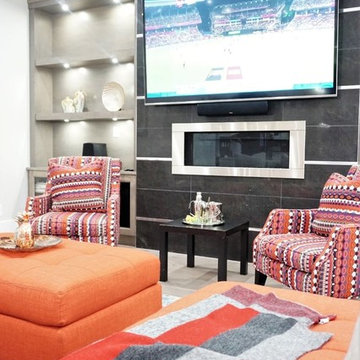
Contemporary Family Room/ Great Room with Wall-to-wall built-in Entertainment & Display Unit in dark wood, stone fireplace, accent lighting, sectional sofa seating and conversation area chairs by fireplace
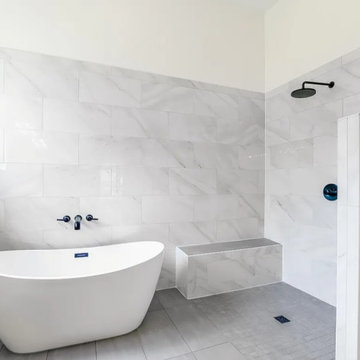
For this renovation, our goal was to brighten and update this home. We chose all new LVP flooring, wall paint, cabinet color, countertops, lighting, ceiling fans, plumbing fixtures, bathroom tiles, backsplash, sinks, and more.
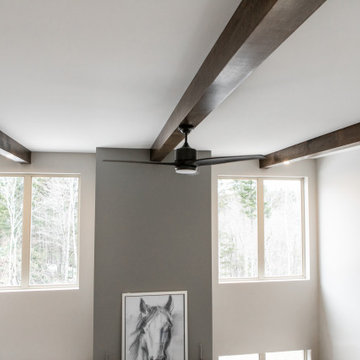
Two-story living room with 18' ceilings, large windows, and a grand fireplace. 180-degree views of the surrounding property add a natural peacefulness to the space. Three wood stained beams draw your eye to the ceiling and over to the iron railing from the flex space which looks down from above.
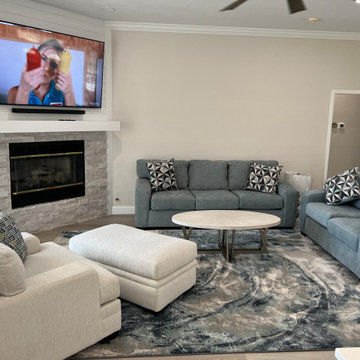
Total home renovation of all living area's including kitchen, master bedroom, guest bedrooms, closets, bathrroms, paint, flooring, lighting and all plumbing fixtures.
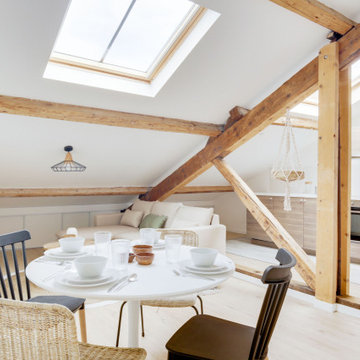
Pour ce projet la conception à été totale, les combles de cet immeuble des années 60 n'avaient jamais été habités. Nous avons pu y implanter deux spacieux appartements de type 2 en y optimisant l'agencement des pièces mansardés.
Tout le potentiel et le charme de cet espace à été révélé grâce aux poutres de la charpente, laissées apparentes après avoir été soigneusement rénovées.
256 Billeder af vældig stor stue med laminatgulv
7




