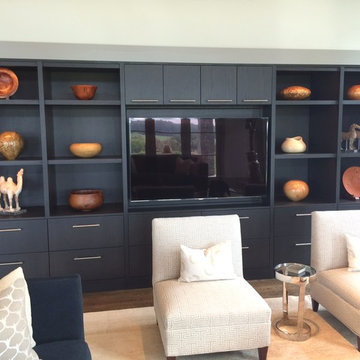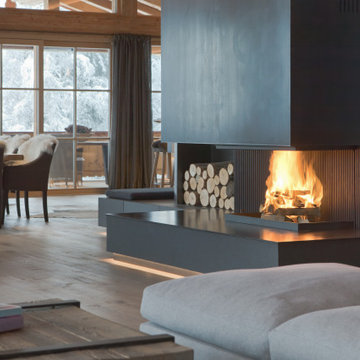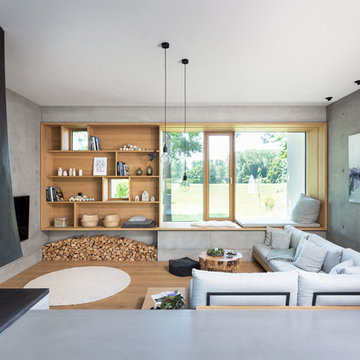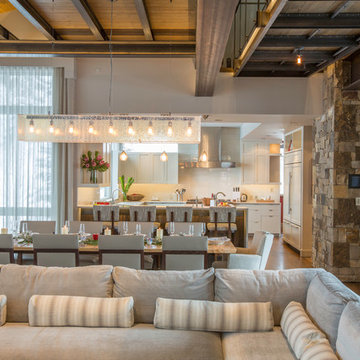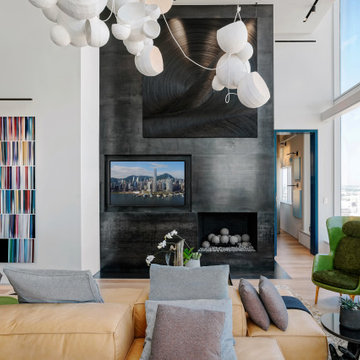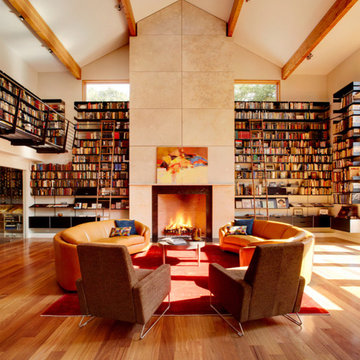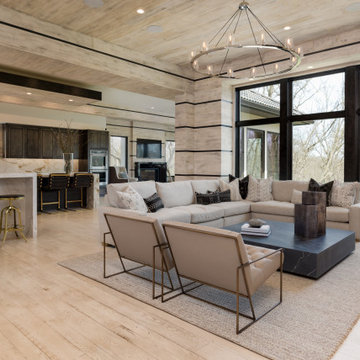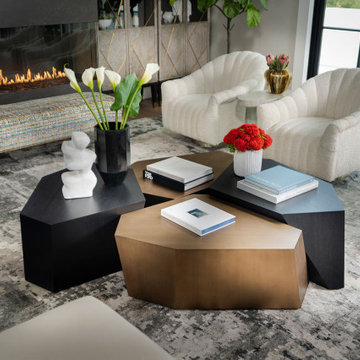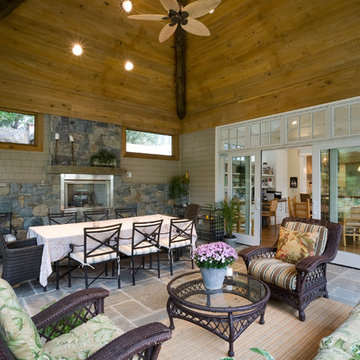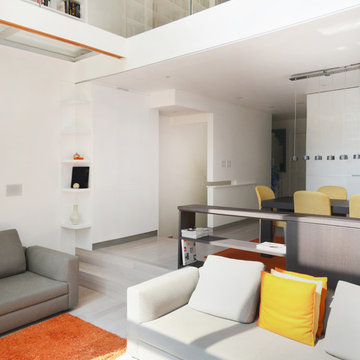820 Billeder af vældig stor stue med pejseindramning i metal
Sorteret efter:
Budget
Sorter efter:Populær i dag
61 - 80 af 820 billeder
Item 1 ud af 3
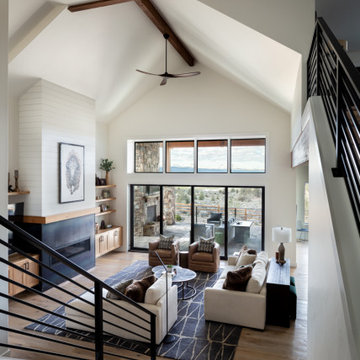
Our clients envisioned generations of family together in this soaring great room from the moment we reviewed the floor plans together. Wide open, yet layered and cozy, this space invites you in and treats you to the sweeping mountain views through the custom LaCantina door and clerestory windows. Photography by Chris Murray Productions
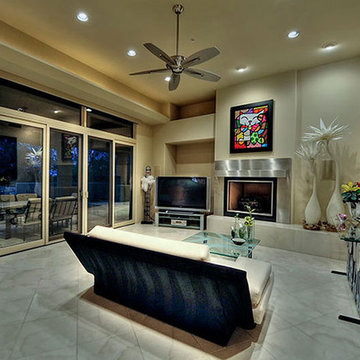
Inspiring interiors with coffee tables by Fratantoni Interior Designers.
Follow us on Twitter, Instagram, Pinterest and Facebook for more inspiring photos and home decor ideas!!
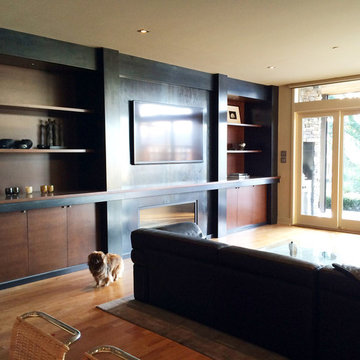
The living room is an open floor plan and overlooks the lake. Natural light is abundant at the windows, yet at the core of the space, light is limited. We modified the recessed, ceiling lighting by adding updated trims and additional locations. This created less glare and a softer, pooling light. Gail's dark, leather furnishings and titatium metal fireplace surround, calls for as much lighting we can get! Condominium on Lake Sammamish. Contemporary Lake Front Condominium, Issaquah, WA. Belltown Design. Photography by Paula McHugh
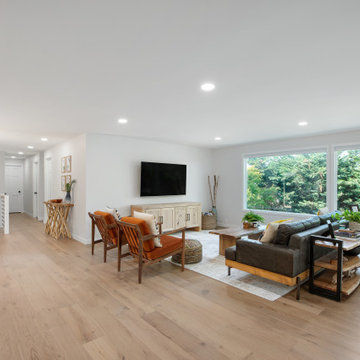
The main floor of this Portland home is wide open from the entryway into the living room. Large windows overlooking the backyard let in a ton of natural light while engineered European White Oak flooring connects all the spaces.

Modern Retreat is one of a four home collection located in Paradise Valley, Arizona. The site, formerly home to the abandoned Kachina Elementary School, offered remarkable views of Camelback Mountain. Nestled into an acre-sized, pie shaped cul-de-sac, the site’s unique challenges came in the form of lot geometry, western primary views, and limited southern exposure. While the lot’s shape had a heavy influence on the home organization, the western views and the need for western solar protection created the general massing hierarchy.
The undulating split-faced travertine stone walls both protect and give a vivid textural display and seamlessly pass from exterior to interior. The tone-on-tone exterior material palate was married with an effective amount of contrast internally. This created a very dynamic exchange between objects in space and the juxtaposition to the more simple and elegant architecture.
Maximizing the 5,652 sq ft, a seamless connection of interior and exterior spaces through pocketing glass doors extends public spaces to the outdoors and highlights the fantastic Camelback Mountain views.
Project Details // Modern Retreat
Architecture: Drewett Works
Builder/Developer: Bedbrock Developers, LLC
Interior Design: Ownby Design
Photographer: Thompson Photographic

The lower level of the home is dedicated to recreation, including a foosball and air hockey table, media room and wine cellar.

Open Plan Living Space - the suspended fireplace is by J C Bordelet, and is a real feature in the living area. The glazed screen is bespoke, and was made on site. The exposed metal trusses give that industrial feel. The pendant lights are reclaimed and restored old factory lighting. The 4m run of bi - folding doors lead out onto the patio area. Douglas Fir flooring runs throughout.
Chris Kemp
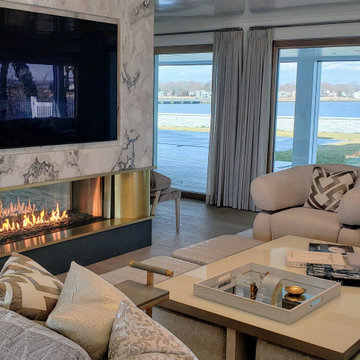
Acucraft partnered with A.J. Shea Construction LLC & Tate & Burn Architects LLC to develop a gorgeous custom linear see through gas fireplace and outdoor gas fire bowl for this showstopping new construction home in Connecticut.
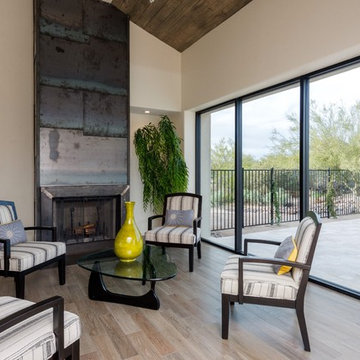
This great room features custom steel fireplace and large retractable windows which open on an outstanding view of Pinnacle Peak.
820 Billeder af vældig stor stue med pejseindramning i metal
4





