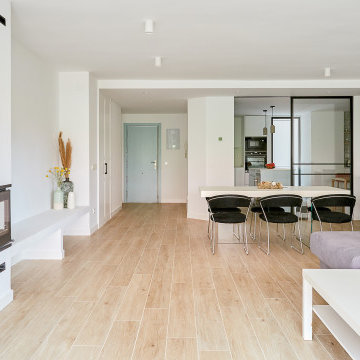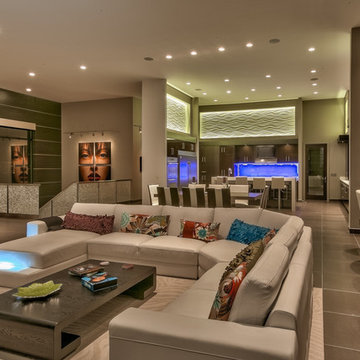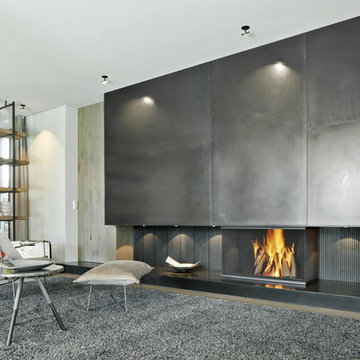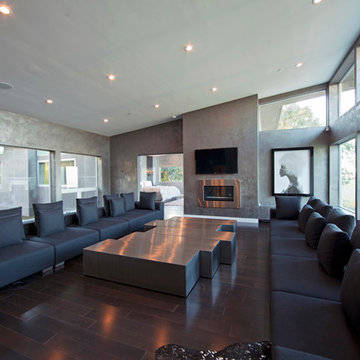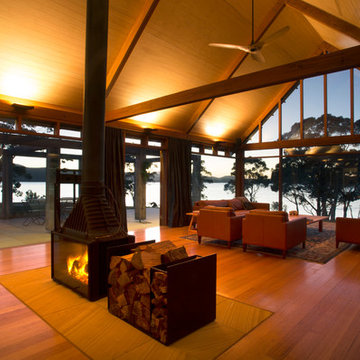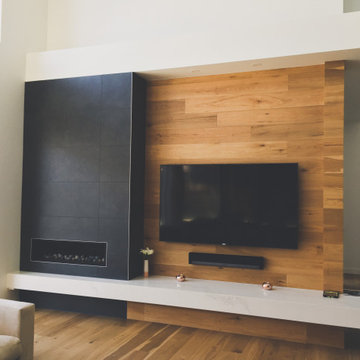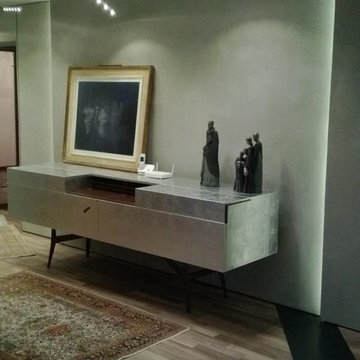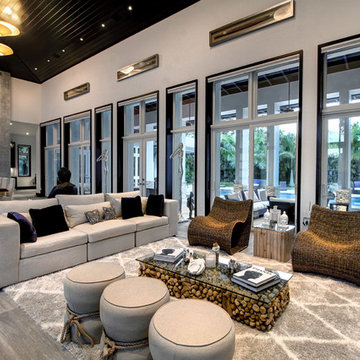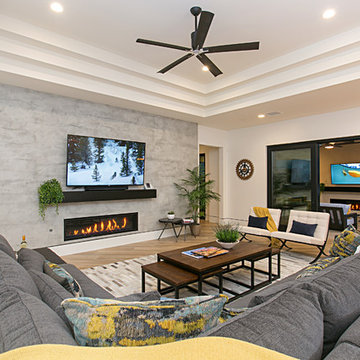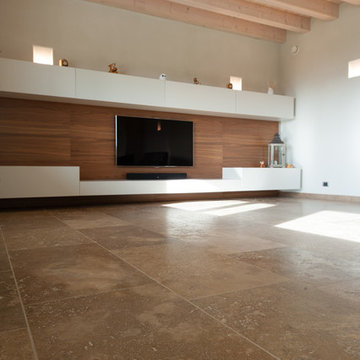820 Billeder af vældig stor stue med pejseindramning i metal
Sorteret efter:
Budget
Sorter efter:Populær i dag
101 - 120 af 820 billeder
Item 1 ud af 3
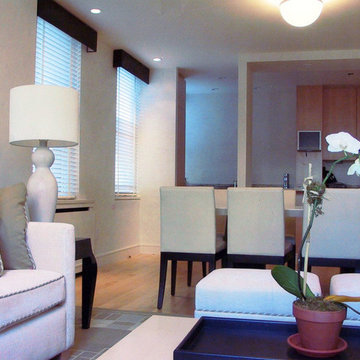
Chic and clean minimalist Central Park West apartment with sensational Park views high over the tree tops. Modern furniture adorns the living and dining room areas. Beige leather and dark brown wood chairs with saddle stitching surround custom dark brown Holly Hunt bases below a custom limestone table top. The side tables, also in dark brown by Holly Hunt, blend with the leather and wood Liagre coffee table. L-shape sofa is custom with a soft Chenille fabric and leather trim. The window cornices are dark brown leather and the wood blinds are custom colored to match the walls. The light fixtures are from Austria, WOKA. The architectural framing device separating the kitchen from dining area enhances the division of spaces, while bridging them together.

This home in Napa off Silverado was rebuilt after burning down in the 2017 fires. Architect David Rulon, a former associate of Howard Backen, are known for this Napa Valley industrial modern farmhouse style. The great room has trussed ceiling and clerestory windows that flood the space with indirect natural light. Nano style doors opening to a covered screened in porch leading out to the pool. Metal fireplace surround and book cases as well as Bar shelving done by Wyatt Studio, moroccan CLE tile backsplash, quartzite countertops,
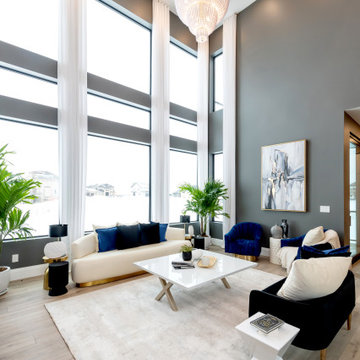
Family Room - large Omega windows from Durabuilt Windows and Doors with gorgeous furniture and lighting.
A high marble ceiling that encapsulates the space.
Saskatoon Hospital Lottery Home
Built by Decora Homes
Windows and Doors by Durabuilt Windows and Doors
Photography by D&M Images Photography
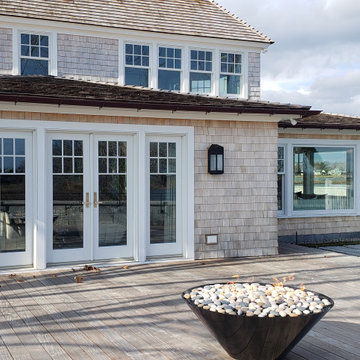
Acucraft partnered with A.J. Shea Construction LLC & Tate & Burn Architects LLC to develop a gorgeous custom linear see through gas fireplace and outdoor gas fire bowl for this showstopping new construction home in Connecticut.
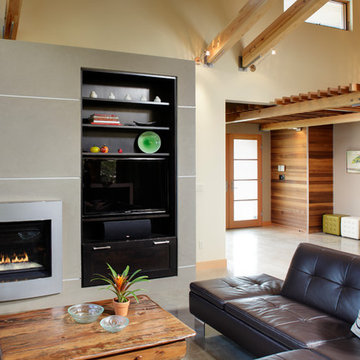
The intimate trellised entry with sand blasted glass entry doors and fir feature wall open up to the dramatic soaring great room with massive structural beams and clerestory windows that flood the space with natural light. The polished aggregate highlights in the concrete floor treatment lends an organic feel to the space while the wood accents seen in the trellis work, windows and beams add a touch of warmth, softening the minimalist design scheme. The entertainment center and fireplace were installed in a concrete overly feature wall, a stainless "c" channel was embedded in the overlay to create a structural element in the design.
Dave Adams Photography
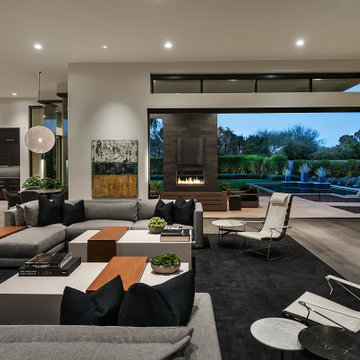
Minimalism of architecture and dramatic contrast is warmed by soft textures and warm walnut accents. Indoor spaces merge with outdoors creating living spaces that expand with ease.
https://www.drewettworks.com/urban-modern/
Project Details // Urban Modern
Location: Kachina Estates, Paradise Valley, Arizona
Architecture: Drewett Works
Builder: Bedbrock Developers
Landscape: Berghoff Design Group
Interior Designer for development: Est Est
Interior Designer + Furnishings: Ownby Design
Photography: Mark Boisclair
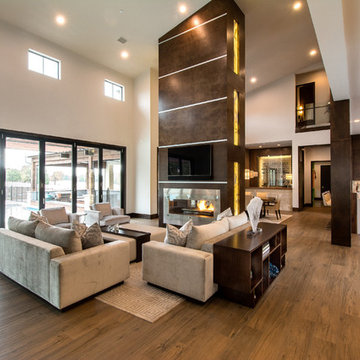
Expansive living and dining areas in this private residence outside of Dallas designed by Carrie Maniaci. Custom fireplace with back-lit onyx, 2 sided fireplace, nano walls opening 2 rooms to the outdoor pool and living areas, and wood tile floors are just some of the features of this transitional-soft contemporary residence. All furnishings were custom made.
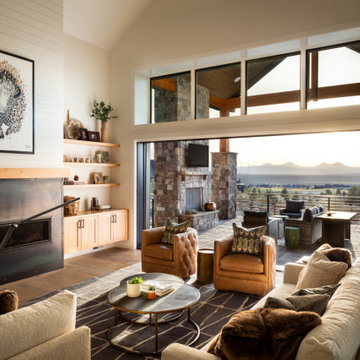
Lounge, swivel, nap, repeat. Upholstery that is brimming with style and sink-in comfort was top priority, and this view was screaming for a pair of swivel chairs to take advantage of both the conversation and the view. The LaCantina door is tucked away completely, inviting you to enjoy sunset in the outdoor living area and the sweeping 5-mountain view beyond the golf course below. Photography by Chris Murray Productions
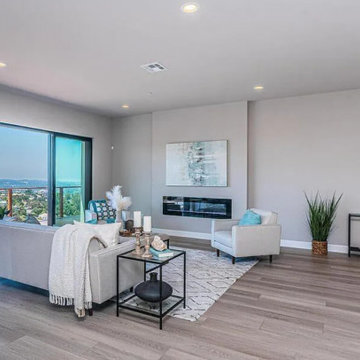
This Vista, CA new build has expansive views, large open spaces, and every upgrade imaginable with a custom design that is light and welcoming.
820 Billeder af vældig stor stue med pejseindramning i metal
6




