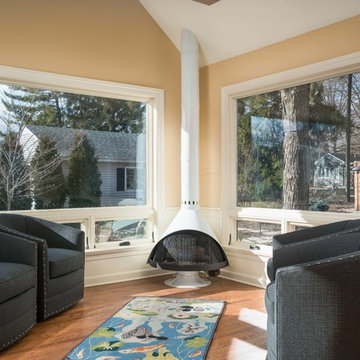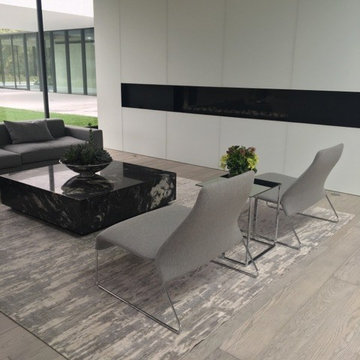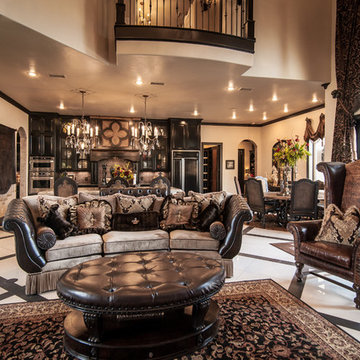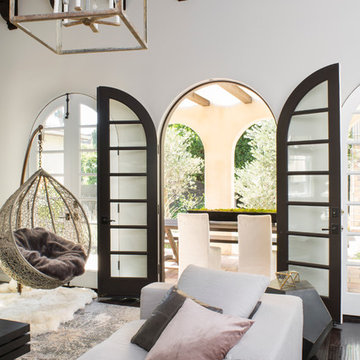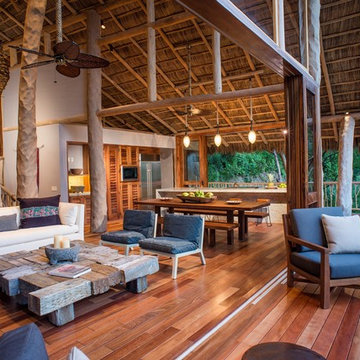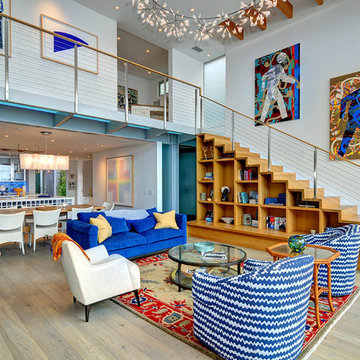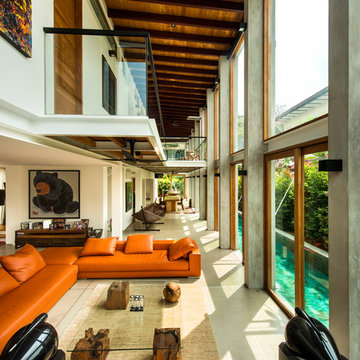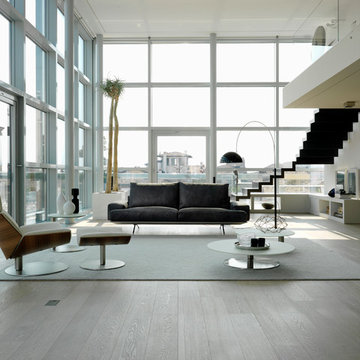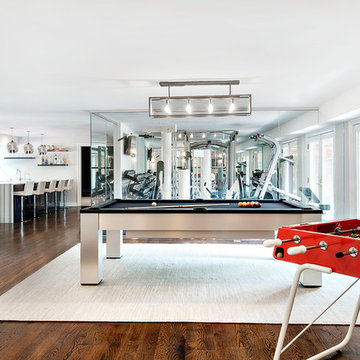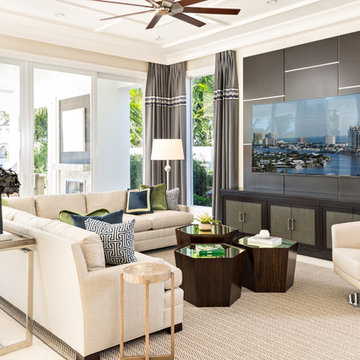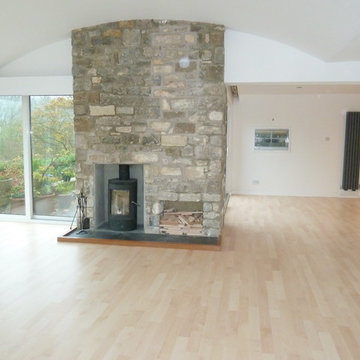31.905 Billeder af vældig stor stue
Sorteret efter:
Budget
Sorter efter:Populær i dag
1481 - 1500 af 31.905 billeder
Item 1 ud af 2
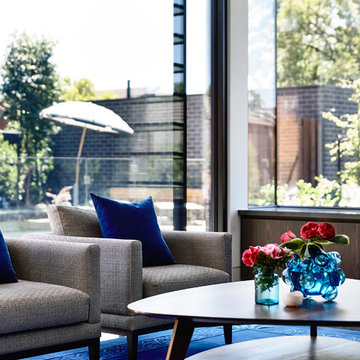
Residential Interior design project by Camilla Molders Design featuring custom made rug designed by Camilla Molders
Architect Adie Courtney
Pictures Derek Swalwell

Residential project by Camilla Molders Design
Architect Adie Courtney
Pictures Derek Swalwell
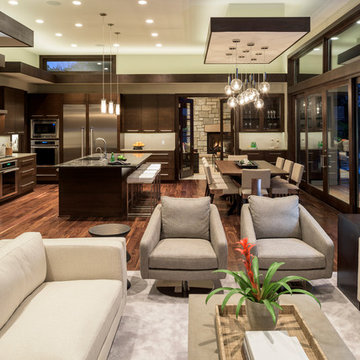
Builder: Denali Custom Homes - Architectural Designer: Alexander Design Group - Interior Designer: Studio M Interiors - Photo: Spacecrafting Photography
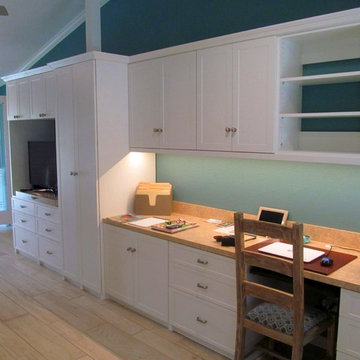
MULTI PURPOSE ROOM-This galley type room has a little of everything. Home Office and Guest room featuring a Murphy bed (wall bed) entertainment center and plenty of storage and display areas. Serving the Treasure Coast: Indian River, St. Lucie, Martin & Palm Beach Counties
Photo by A Closet Enterprise Inc.
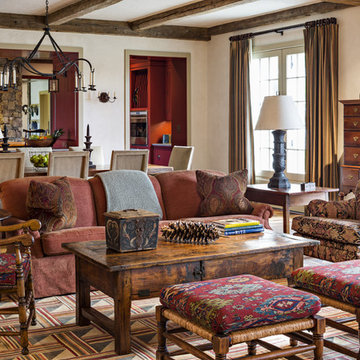
The Living Room also accomodates the dining table. An open "pass-through" provides a visual connection to the Kitchen, beyond.
Robert Benson Photography

The Living Room, in the center stone section of the house, is graced by a paneled fireplace wall. On the shelves is displayed a collection of antique windmill weights.
Robert Benson Photography
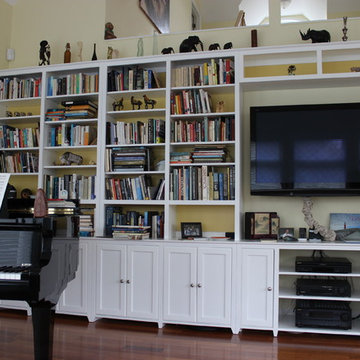
Custom-made wall system in the shaker style with two-tone paint. Built in maple, finished in buttermilk yellow and snow white paints from General Finishes. Wall system built with Arthur W. Brown.
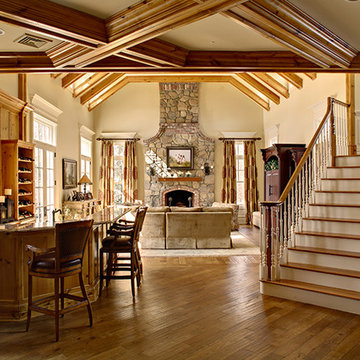
Traditional open plan family room and bar area. Open staircase. Floor to ceiling fireplace is the main focal point.
Photo by Wing Wong.
31.905 Billeder af vældig stor stue
75




