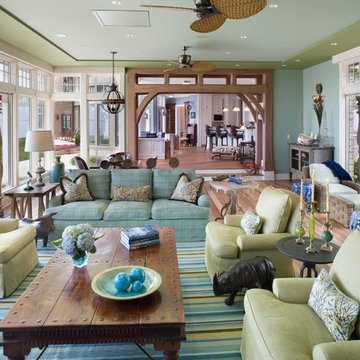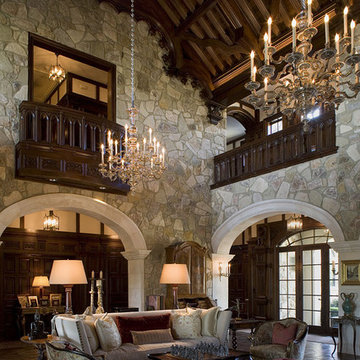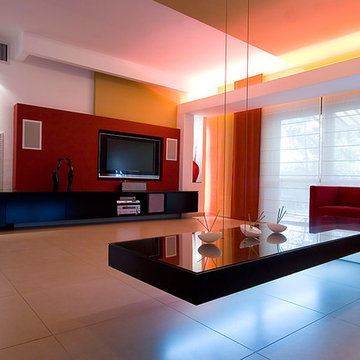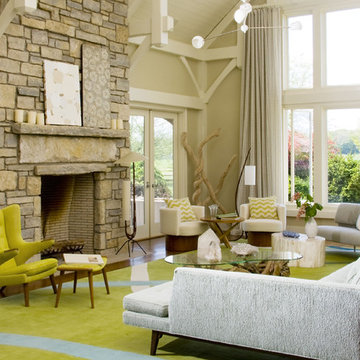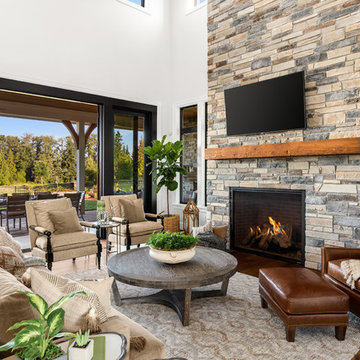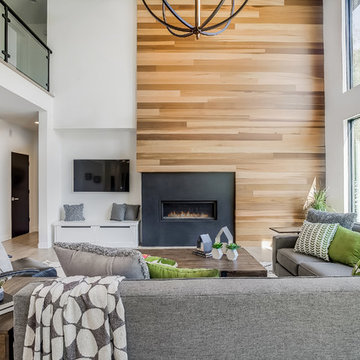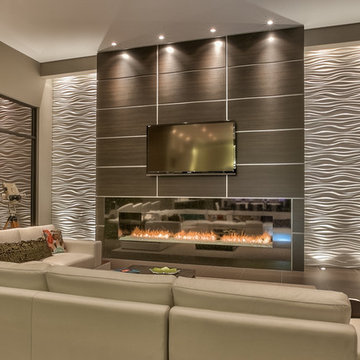31.947 Billeder af vældig stor stue
Sorteret efter:
Budget
Sorter efter:Populær i dag
1541 - 1560 af 31.947 billeder
Item 1 ud af 2

Photography by Linda Oyama Bryan. http://www.pickellbuilders.com. Dark Cherry Stained Library with Tray Ceiling and Stone Slab Surround Flush Fireplace, full walls of wainscot, built in bookcases.
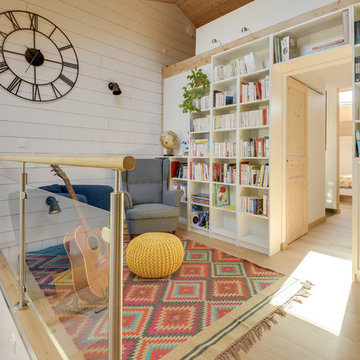
La cuisine totalement ouverte se veut extrêmement conviviale et fonctionnelle
Credit Photo : meero
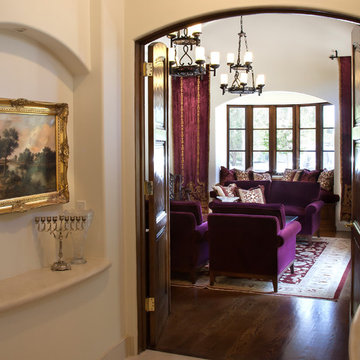
Old World Library with wrought iron lighting fixtures. Arched doorway into room with an arched window seat. Deep red burgandy pillows and red purple chenille velvet custom upholstery. Handknotted red wool rug on dark oak planked floors.
Beautiful Spanish Villa nestled in the hot and dry hills of Southern California. This beautiful sprawling mediterranean home has deep colored fabrics and rugs, a Moroccan pool house, and a burgandy, almost purple library. The deep red and rust colored fabrics reflect and enhance the antique wall hangings. The fine furniture is all hand bench made, all custom and hand scraped to look old and worn. Wrought iron lighting, Moroccan artifacts complete the look. Project Location: Hidden Hills, California. Projects designed by Maraya Interior Design. From their beautiful resort town of Ojai, they serve clients in Montecito, Hope Ranch, Malibu, Westlake and Calabasas, across the tri-county areas of Santa Barbara, Ventura and Los Angeles, south to Hidden Hills- north through Solvang and more.
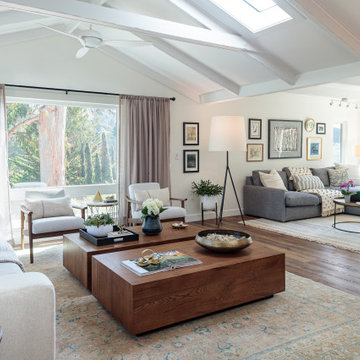
We removed a wall and turned the bedroom into a expansive living room/family room, with access to the outside. Brinze accents, warm wood and white soaf and armchairs create a light and airy space.

Il soggiorno è illuminato da un'ampia portafinestra e si caratterizza per la presenza delle morbide sedute dei divani di fattura artigianale e per l'accostamento interessante dei colori, come il senape delle sedute e dei tessuti, vibrante e luminoso, e il verde petrolio della parete decorata con boiserie, ricco e profondo.
Il controsoffitto con velette illuminate sottolinea e descrive lo spazio del soggiorno.
Durante la sera, la luce soffusa delle velette può contribuire a creare un'atmosfera rilassante e intima, perfetta per trascorrere momenti piacevoli con gli ospiti o per rilassarsi in serata.
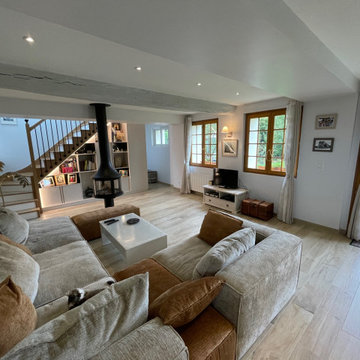
Salon/séjour entièrement refait après avoir supprimé 2 murs porteurs, isoler les murs, changer le sol, supprimer et remplacer la cheminée par un poêle à bois suédois, remplacer l'escalier béton par un escalier en chêne sur mesure et une bibliothèque sous escalier et mise en peinture des murs

An open plan living, dining kitchen and utility space within a beautiful Victorian house, the initial project scope was to open up and assign purpose to the spaces through planning and 3D visuals. A colour palette was then selected to harmonise yet define all rooms. Modern bespoke joinery was designed to sit alongside the the ornate features of the house providing much needed storage. Suggestions of furniture and accessories were made, and lighting was specified. It was a delight to go back and photograph after the client had put their own stamp and personality on top of the design.

Full white oak engineered hardwood flooring, black tri folding doors, stone backsplash fireplace, methanol fireplace, modern fireplace, open kitchen with restoration hardware lighting. Living room leads to expansive deck.
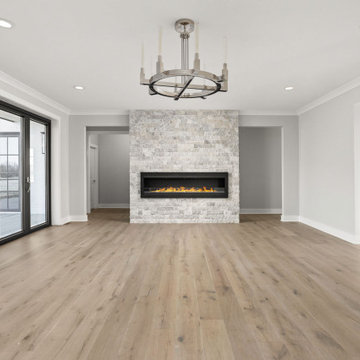
Full white oak engineered hardwood flooring, black tri folding doors, stone backsplash fireplace, methanol fireplace, modern fireplace, open kitchen with restoration hardware lighting. Living room leads to expansive deck.
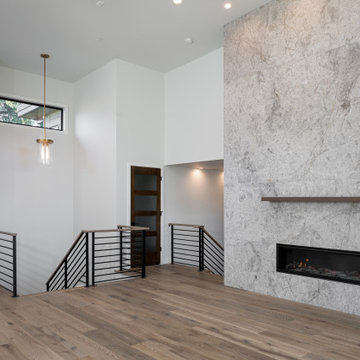
Expansive great room with amazing views of Lake Washington! Beautiful wide plank oak hardwood floors. Floor to ceiling tile, linear gas fireplace warms the room.

Acucraft partnered with A.J. Shea Construction LLC & Tate & Burn Architects LLC to develop a gorgeous custom linear see through gas fireplace and outdoor gas fire bowl for this showstopping new construction home in Connecticut.
31.947 Billeder af vældig stor stue
78




