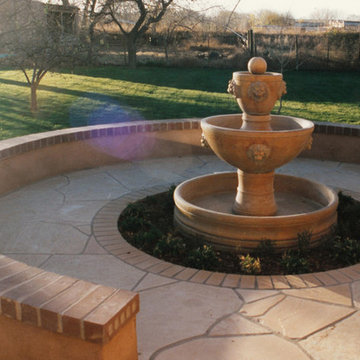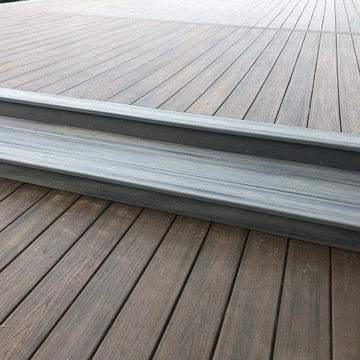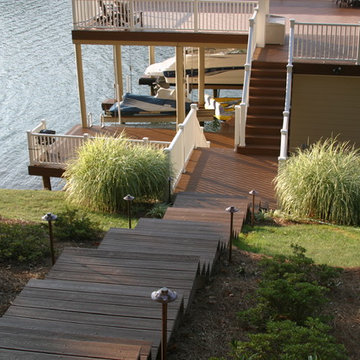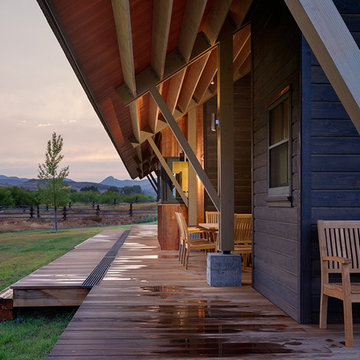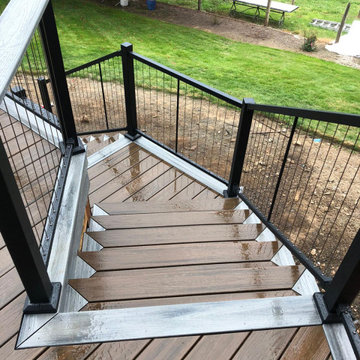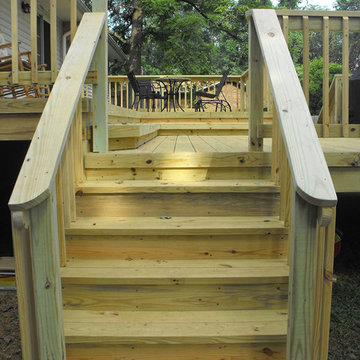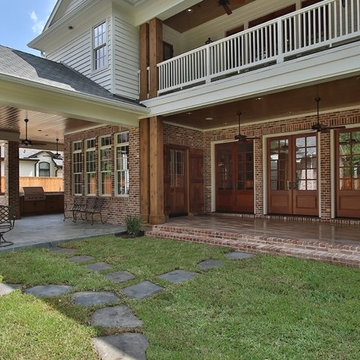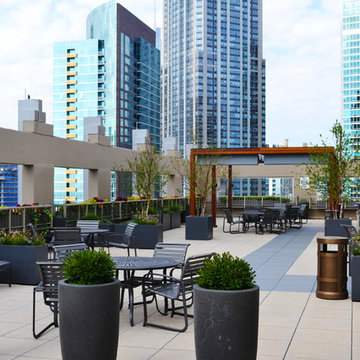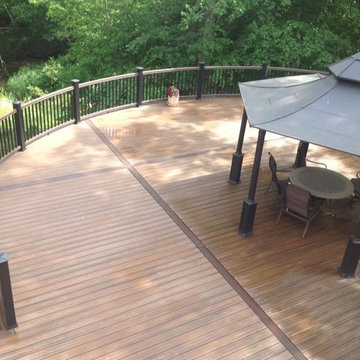1.177 Billeder af vældig stor terrasse
Sorteret efter:
Budget
Sorter efter:Populær i dag
181 - 200 af 1.177 billeder
Item 1 ud af 3
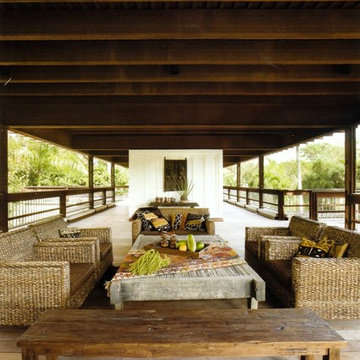
The RockHouse features an amazing second floor terrace.
Photography © Claudia Uribe Touri
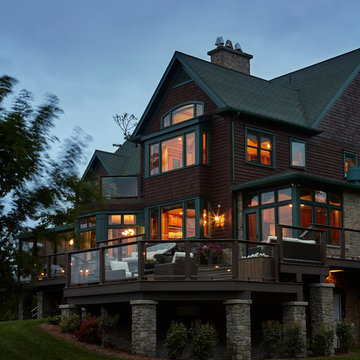
At Archadeck of Nova Scotia we love any size project big or small. But, that being said, we have a soft spot for the projects that let us show off our talents! This Halifax house was no exception. The owners wanted a space to suit their outdoor lifestyle with materials to last far into the future. The choices were quite simple: stone veneer, Timbertech composite decking and glass railing.
What better way to create that stability than with a solid foundation, concrete columns and decorative stone veneer? The posts were all wrapped with stone and match the retaining wall which was installed to help with soil retention and give the backyard more definition (it’s not too hard on the eyes either).
A set of well-lit steps will guide you up the multi-level deck. The built-in planters soften the hardness of the Timbertech composite deck and provide a little visual relief. The two-tone aesthetic of the deck and railing are a stunning feature which plays up contrasting tones.
From there it’s a game of musical chairs; we recommend the big round one on a September evening with a glass of wine and cozy blanket.
We haven’t gotten there quite yet, but this property has an amazing view (you will see soon enough!). As to not spoil the view, we installed TImbertech composite railing with glass panels. This allows you to take in the surrounding sights while relaxing and not have those pesky balusters in the way.
In any Canadian backyard, there is always the dilemma of dealing with mosquitoes and black flies! Our solution to this itchy problem is to incorporate a screen room as part of your design. This screen room in particular has space for dining and lounging around a fireplace, perfect for the colder evenings!
Ahhh…there’s the view! From the top level of the deck you can really get an appreciation for Nova Scotia. Life looks pretty good from the top of a multi-level deck. Once again, we installed a composite and glass railing on the new composite deck to capture the scenery.
What puts the cherry on top of this project is the balcony! One of the greatest benefits of composite decking and railing is that it can be curved to create beautiful soft edges. Imagine sipping your morning coffee and watching the sunrise over the water.
If you want to know more about composite decking, railing or anything else you’ve seen that sparks your interest; give us a call! We’d love to hear from you.
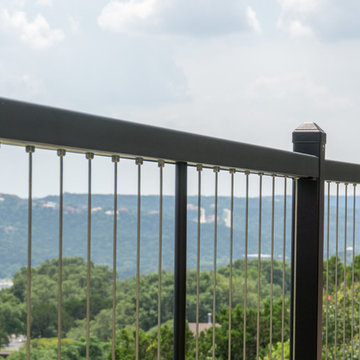
These vertical cable rail panels by Fortress are more expensive than traditional horizontal cable railing kits, but are easier to install and don't run the risk of small children climbing the horizontal cables. Plus, they are an excellent option when you have a view like this!
Built by Castle Crafters, LLC.
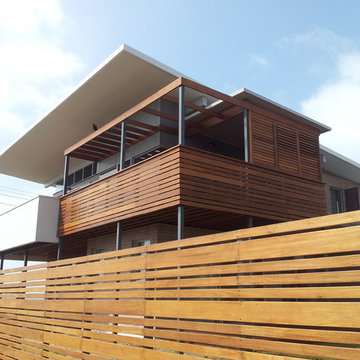
Elevated deck with timber louvred BBQ enclosure and pergola sheltering from the western afternoon sun.
Variated timber slats of the deck balustrade continue through to the front fencing.
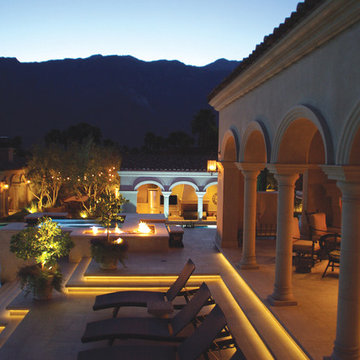
Individual structures surround a lake/swimming pool that is the focal point of the design concept. Fire and water features, and outdoor covered “loggias” link the main residence to guest casitas, facilitating family gatherings while also preserving guests and homeowner’s privacy.
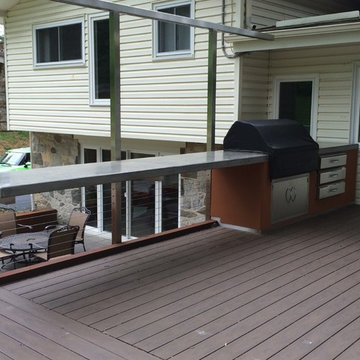
Outdoor kitchen feature floating concrete bar, built-in Wolf grill and custom fabricated stainless steel LED light bar
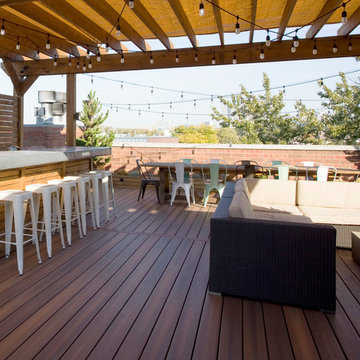
Photograph courtesy of Pitch Concepts
A roof top deck designed with the customer experience in mind. This beautiful Horizon Composite Deck in the color ipe has multiple seating areas for guests to lounge on comfortable couches, mingle at the farmers table, or sip cocktails at the bar.
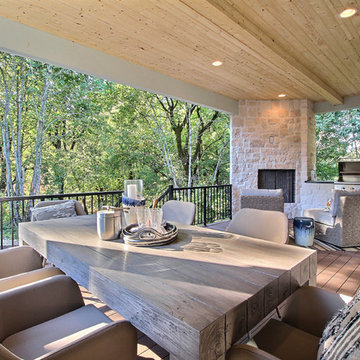
Paint by Sherwin Williams
Body Color - Pearl Gray - SW 0052
Trim Color - Alabaster - SW 7008
Front Door Stain - Ranch Oak - SW 3125-B
Outdoor Cooking by Coyote Outdoor Living
Grill Product C1C36 Gas BBQ Grill
Exterior Stone by Eldorado Stone
Stone Product Roughcut in Casa Blanca
Doors by Western Pacific Building Materials
Windows by Milgard Windows & Doors
Window Product Style Line® Series
Window Supplier Troyco - Window & Door
Lighting by Destination Lighting
Garage Doors by NW Door
LAP Siding by James Hardie USA
Construction Supplies via PROBuild
Landscaping by GRO Outdoor Living
Customized & Built by Cascade West Development
Photography by ExposioHDR Portland
Original Plans by Alan Mascord Design Associates
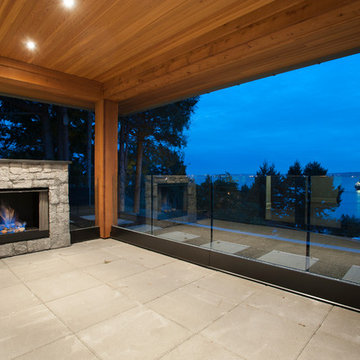
This beautiful home is located in West Vancouver BC. This family came to SGDI in the very early stages of design. They had architectural plans for their home, but needed a full interior package to turn constructions drawings into a beautiful liveable home. Boasting fantastic views of the water, this home has a chef’s kitchen equipped with a Wolf/Sub-Zero appliance package and a massive island with comfortable seating for 5. No detail was overlooked in this home. The master ensuite is a huge retreat with marble throughout, steam shower, and raised soaker tub overlooking the water with an adjacent 2 way fireplace to the mater bedroom. Frame-less glass was used as much as possible throughout the home to ensure views were not hindered. The basement boasts a large custom temperature controlled 150sft wine room. A marvel inside and out.
Paul Grdina Photography
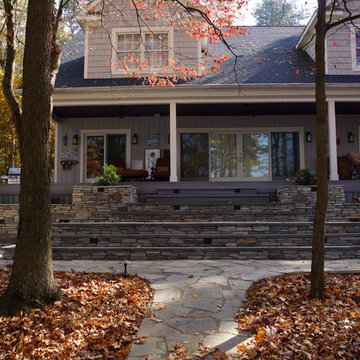
An expansive deck with built-in hot tub overlooks Lake Norman. Fiberon deck boards are a low-maintenance answer for people who want to spend more time relaxing on their deck than scraping and painting or staining it.
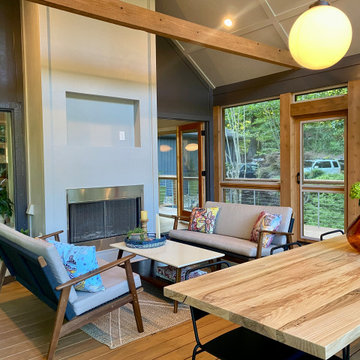
It took 3 months to complete the magnificent porch project. We removed the old decks, added deep new footings, and put a roof on the top deck. Atlanta Curb Appeal used pressure-treated lumber and cedar. This lumber is treated with a preservative at high pressure to preserve the life of the wood for decades.
1.177 Billeder af vældig stor terrasse
10
