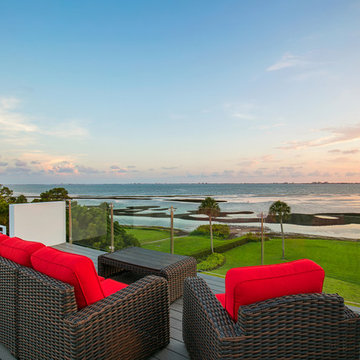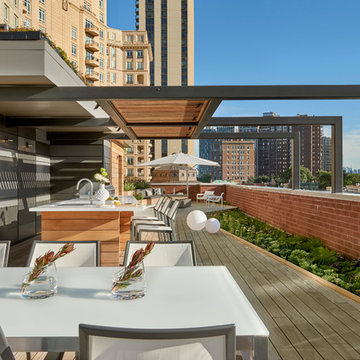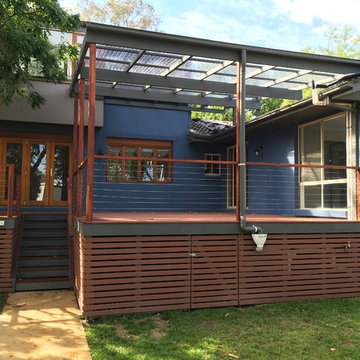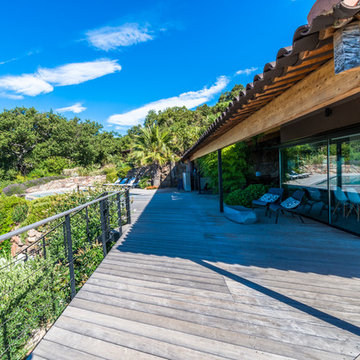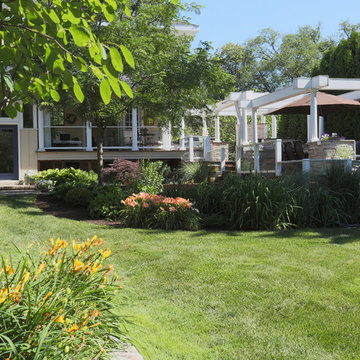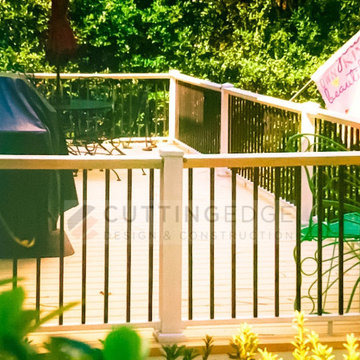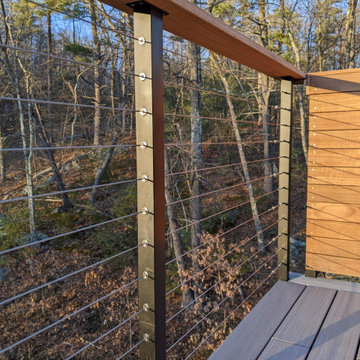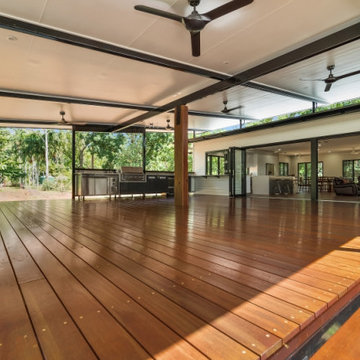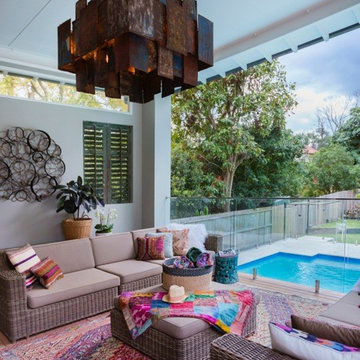1.177 Billeder af vældig stor terrasse
Sorteret efter:
Budget
Sorter efter:Populær i dag
201 - 220 af 1.177 billeder
Item 1 ud af 3
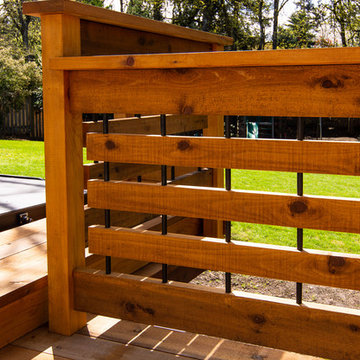
This complete home remodel was complete by taking the early 1990's home and bringing it into the new century with opening up interior walls between the kitchen, dining, and living space, remodeling the living room/fireplace kitchen, guest bathroom, creating a new master bedroom/bathroom floor plan, and creating an outdoor space for any sized party!
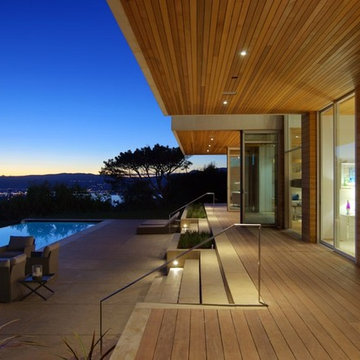
Two gorgeous Acucraft custom gas fireplaces fit seamlessly into this ultra-modern hillside hideaway with unobstructed views of downtown San Francisco & the Golden Gate Bridge. http://www.acucraft.com/custom-gas-residential-fireplaces-tiburon-ca-residence/
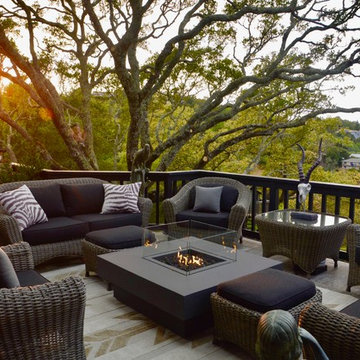
The home is spread over 3 levels, with outdoor living space on 2 levels. The house is perfect for entertaining, with an extensive deck on this second level, complete with conversational seating, a fire table, two dining areas and wall fountain. The flow lends itself to inside and out movement. The owners have had some great parties and organize frequent events for their extended family. The former wood deck was replaced with porcelain wood effect tiles which waterproofs it for the deck underneath.
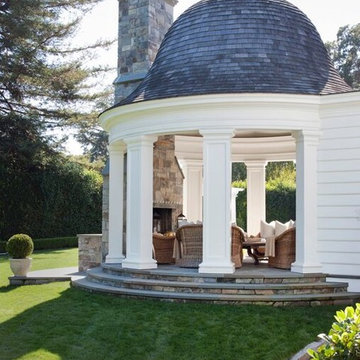
A domed outdoor dining pavilion provides an indoor-outdoor living experience for the homeowners of this residence in Atherton, California.
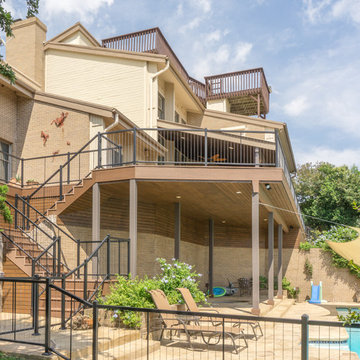
This extensive outdoor living project consisted of a balcony and lower deck surrounding an existing pool. The builder used stained Douglas Fir to cover the joists below. The homeowners aren't sure what they are going to do with the rooftop balcony yet.
Built by Castle Crafters, LLC.
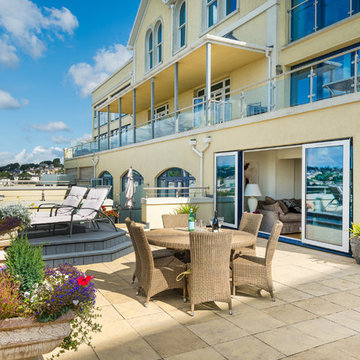
A wonderful roof terrace and deck with views directly onto Abbey Sands Beach, Torquay. Photo Styling, Jan Cadle, Colin Cadle Photography
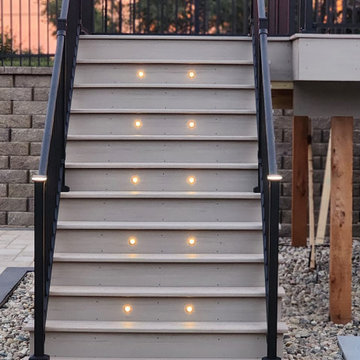
This gorgeous 2 tier deck, out of Azek French White Oak. Complete with Westbury aluminum handrail, and an LED in-deck/post lighting system.
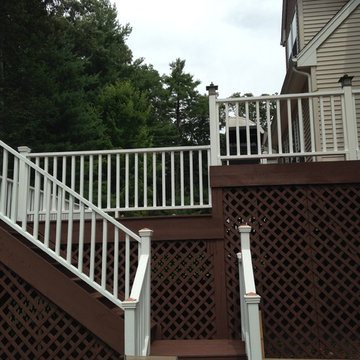
Remove algae, mold and prior stain from cedar deck, restain two toned, white railings and dark brown floor. used ZAR solid for railings and floor / lattice, tinted to Benjamin Moore "Fresh Brew"
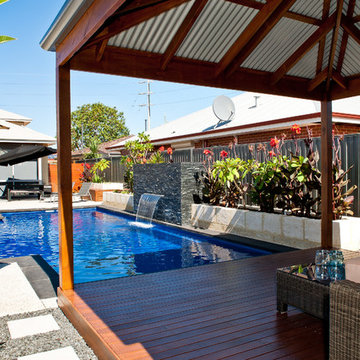
Landscape Design for new home including pool location, gazebo, shower, exposed aggregate, install of all hard and soft landscapes.
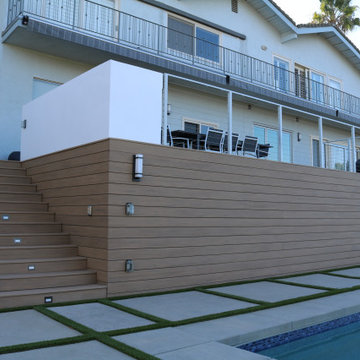
Deck staircase and skiting with a view of the house from pool area.
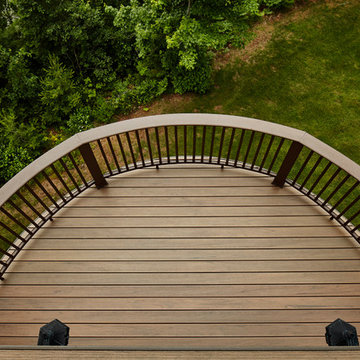
At Archadeck of Nova Scotia we love any size project big or small. But, that being said, we have a soft spot for the projects that let us show off our talents! This Halifax house was no exception. The owners wanted a space to suit their outdoor lifestyle with materials to last far into the future. The choices were quite simple: stone veneer, Timbertech composite decking and glass railing.
What better way to create that stability than with a solid foundation, concrete columns and decorative stone veneer? The posts were all wrapped with stone and match the retaining wall which was installed to help with soil retention and give the backyard more definition (it’s not too hard on the eyes either).
A set of well-lit steps will guide you up the multi-level deck. The built-in planters soften the hardness of the Timbertech composite deck and provide a little visual relief. The two-tone aesthetic of the deck and railing are a stunning feature which plays up contrasting tones.
From there it’s a game of musical chairs; we recommend the big round one on a September evening with a glass of wine and cozy blanket.
We haven’t gotten there quite yet, but this property has an amazing view (you will see soon enough!). As to not spoil the view, we installed TImbertech composite railing with glass panels. This allows you to take in the surrounding sights while relaxing and not have those pesky balusters in the way.
In any Canadian backyard, there is always the dilemma of dealing with mosquitoes and black flies! Our solution to this itchy problem is to incorporate a screen room as part of your design. This screen room in particular has space for dining and lounging around a fireplace, perfect for the colder evenings!
Ahhh…there’s the view! From the top level of the deck you can really get an appreciation for Nova Scotia. Life looks pretty good from the top of a multi-level deck. Once again, we installed a composite and glass railing on the new composite deck to capture the scenery.
What puts the cherry on top of this project is the balcony! One of the greatest benefits of composite decking and railing is that it can be curved to create beautiful soft edges. Imagine sipping your morning coffee and watching the sunrise over the water.
If you want to know more about composite decking, railing or anything else you’ve seen that sparks your interest; give us a call! We’d love to hear from you.
1.177 Billeder af vældig stor terrasse
11
