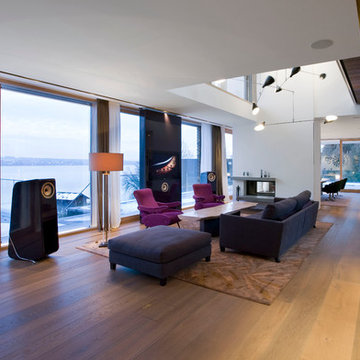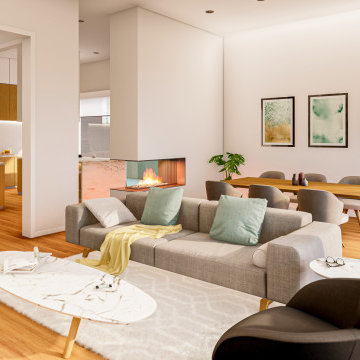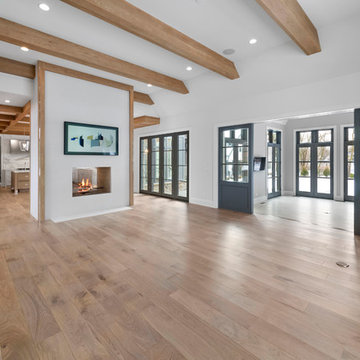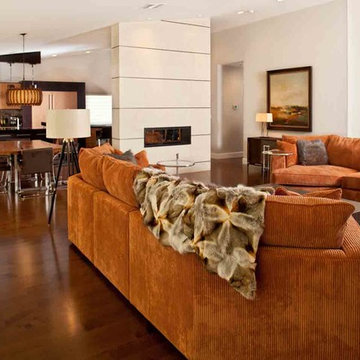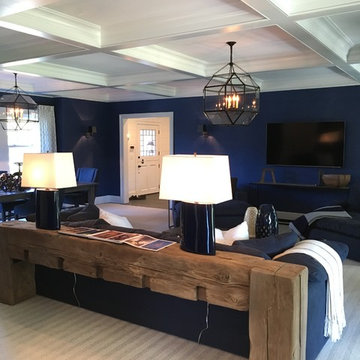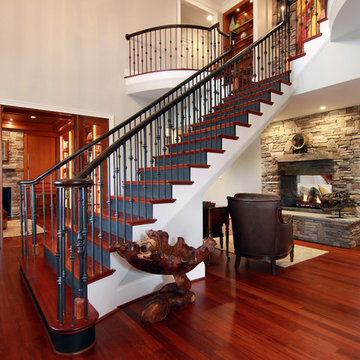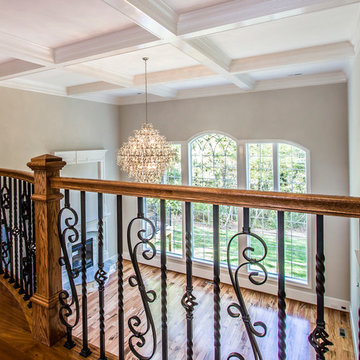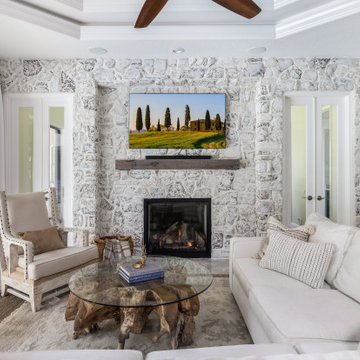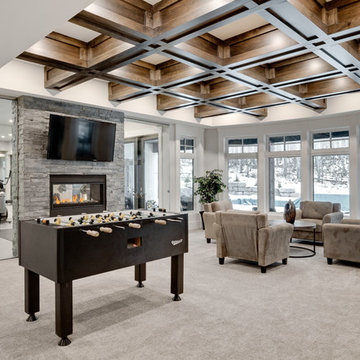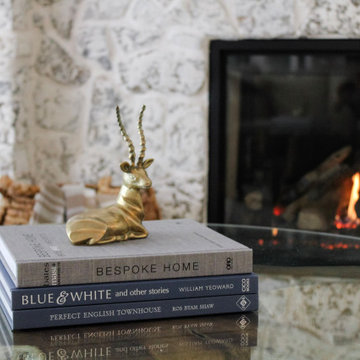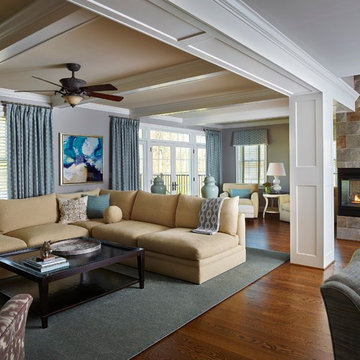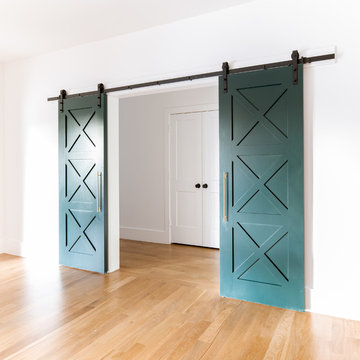349 Billeder af vældig stort alrum med fritstående pejs
Sorteret efter:
Budget
Sorter efter:Populær i dag
81 - 100 af 349 billeder
Item 1 ud af 3
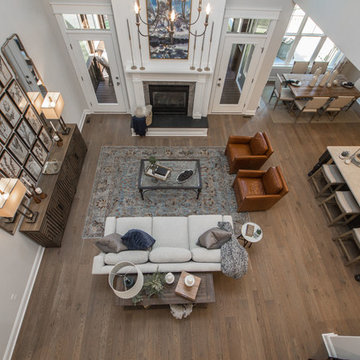
The Augusta II plan has a spacious great room that transitions into the kitchen and breakfast nook, and two-story great room. To create your design for an Augusta II floor plan, please go visit https://www.gomsh.com/plan/augusta-ii/interactive-floor-plan
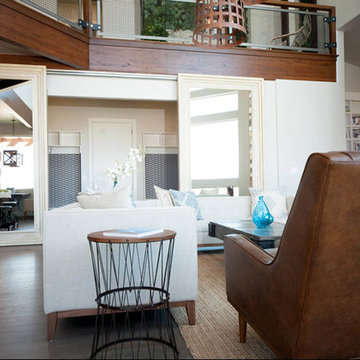
Barn-doors made with two 8.5" profile Glazed White 48 x 96 Massiv Mirrors (www.massivbrand.com). The backside of these barn-doors are covered in a burlap wrapped cork board. Massiv teamed up with Ezra Lee Design + Build to create these Massiv barn doors for the Utah Valley Parade of Homes.
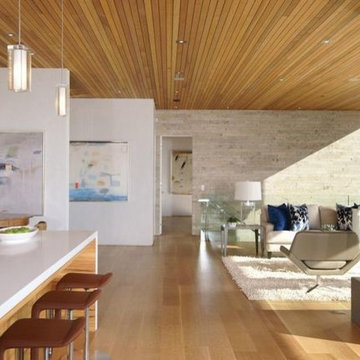
Two gorgeous Acucraft custom gas fireplaces fit seamlessly into this ultra-modern hillside hideaway with unobstructed views of downtown San Francisco & the Golden Gate Bridge. http://www.acucraft.com/custom-gas-residential-fireplaces-tiburon-ca-residence/
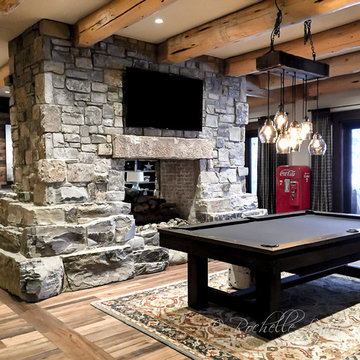
A single inspiration photo from the clients was the basis for the design of this massive stone, two sided fireplace, as well as the main level's fireplace design (shown in our Project "Rustic Riverside Cabin Main Level"). It anchors both sides of the space including this pool room and the opposite family room. Gorgeous white oak floors by Du Chateau are balanced by a beamed ceiling. Design by Rochelle Lynne Design, Cochrane, Alberta, Canada
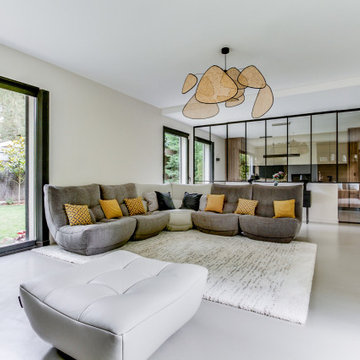
Séparation cuisine/séjour par verrière en aluminium avec 2 portes en applique coulissantes
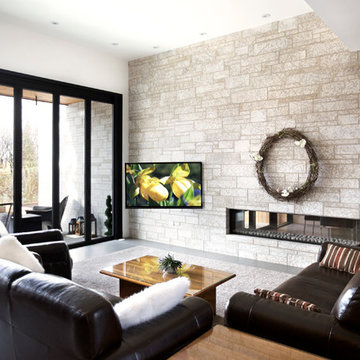
Sartori Custom Homes - Modern Family Room with 3 Sided Tyndall Stone Fireplace. Photo by Glynnis Mutch Photography
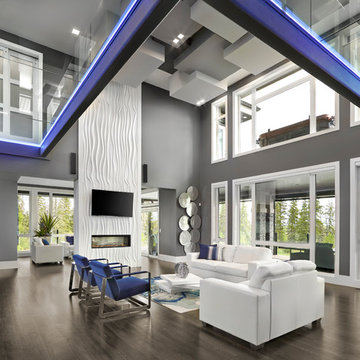
Two story greatroom with a stunning glass walk way with RGB LED lighting. Tile wall with 2 sided fireplace. Detail box ceileing design. Juliet balcony.
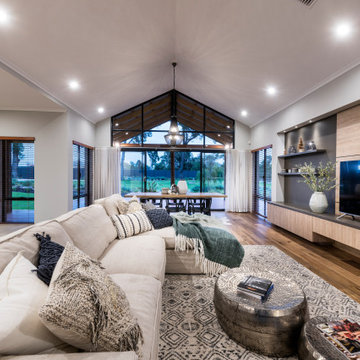
large informal open plan living room with soaring raked ceilings.
Each zone flows flawlessly, with a summer room and a winter room carefully positioned to maximise the delights of each season, and a stunning two-sided fireplace taking centre stage.
The spaces can be used as unique areas that have differing qualities dependent on the seasons. The grand central core enables for massive sight lines to external views both at the front and towards the rear.
349 Billeder af vældig stort alrum med fritstående pejs
5
