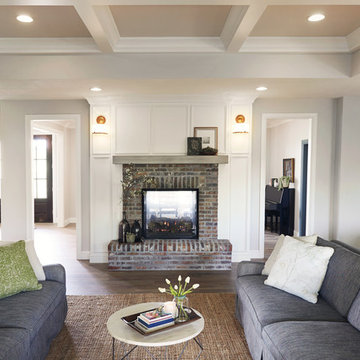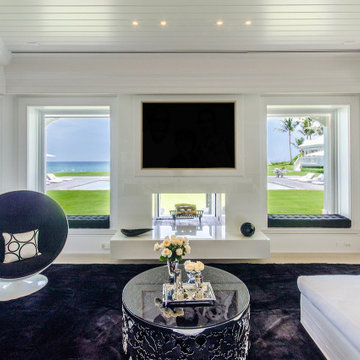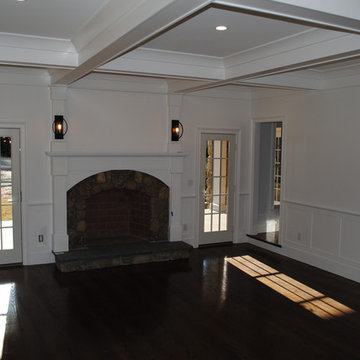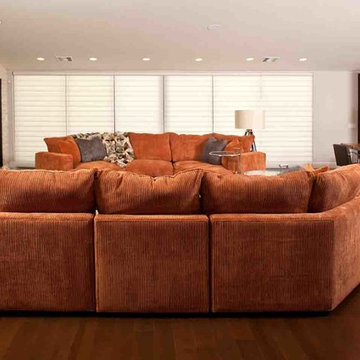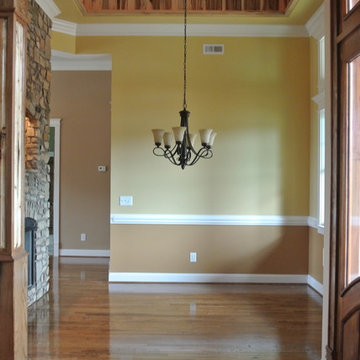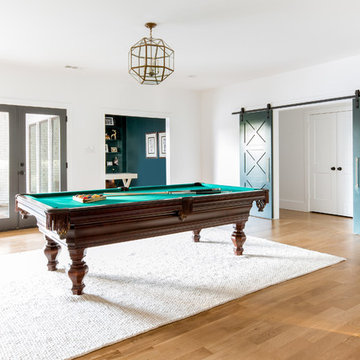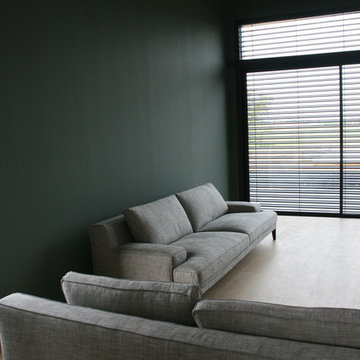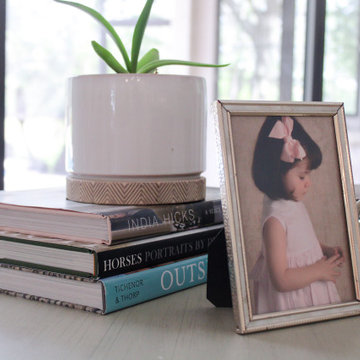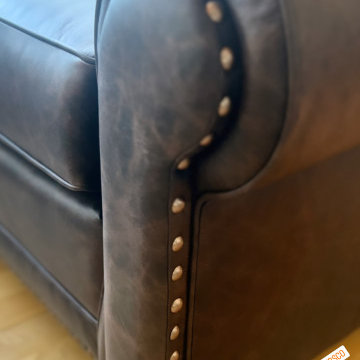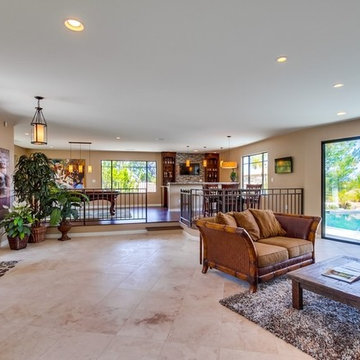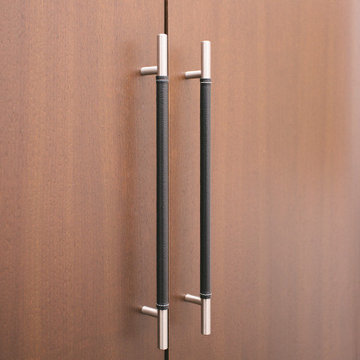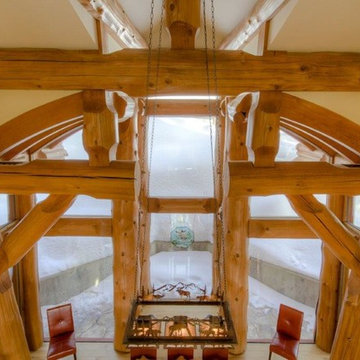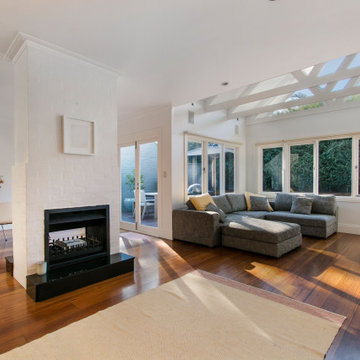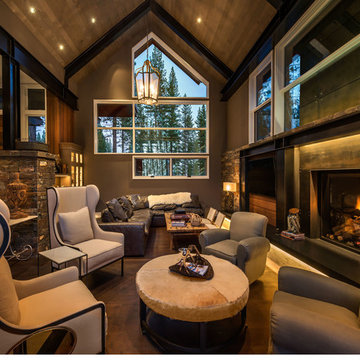349 Billeder af vældig stort alrum med fritstående pejs
Sorteret efter:
Budget
Sorter efter:Populær i dag
161 - 180 af 349 billeder
Item 1 ud af 3
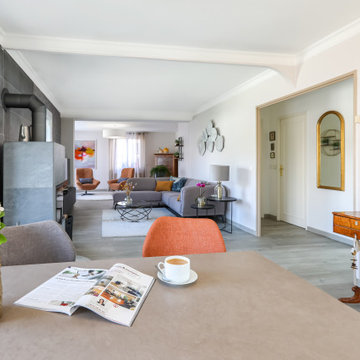
Les couleurs intemporelles et douces sont réhaussées par quelques touches de couleur rouille présentes à différents endroits de la pièce.
Cette grande pièce de 60m2 au format atypique est aménagée en 3 espaces distincts pour améliorer sa lisibilité et pour pouvoir en apprécier toute la surface.
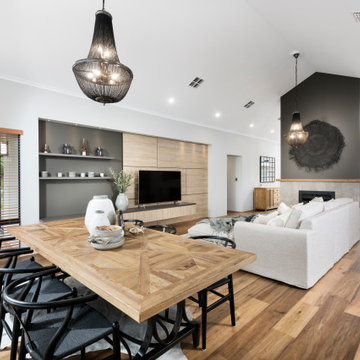
large informal open plan living room with soaring raked ceilings.
Each zone flows flawlessly, with a summer room and a winter room carefully positioned to maximise the delights of each season, and a stunning two-sided fireplace taking centre stage.
The spaces can be used as unique areas that have differing qualities dependent on the seasons. The grand central core enables for massive sight lines to external views both at the front and towards the rear.
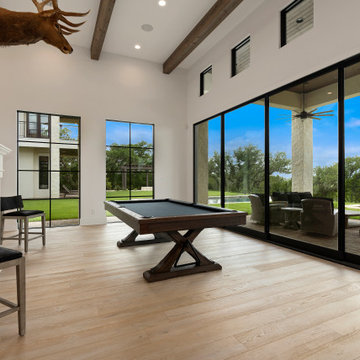
A necessity for any family that wants to be "the place" to host family gatherings, this game room offered plenty of room for a billiard table and more. The wall of windows allowed plenty of natural light to pour in while the incredible hill country views captured the attention of guests and homeowners alike. The two-sided fireplace and beamed ceilings set a warm and cozy ambiance.
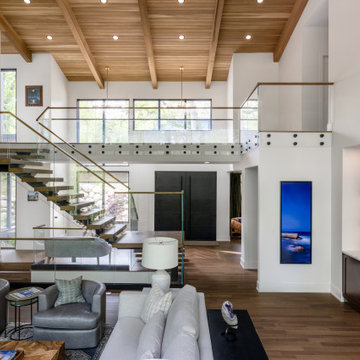
Our clients relocated to Ann Arbor and struggled to find an open layout home that was fully functional for their family. We worked to create a modern inspired home with convenient features and beautiful finishes.
This 4,500 square foot home includes 6 bedrooms, and 5.5 baths. In addition to that, there is a 2,000 square feet beautifully finished basement. It has a semi-open layout with clean lines to adjacent spaces, and provides optimum entertaining for both adults and kids.
The interior and exterior of the home has a combination of modern and transitional styles with contrasting finishes mixed with warm wood tones and geometric patterns.
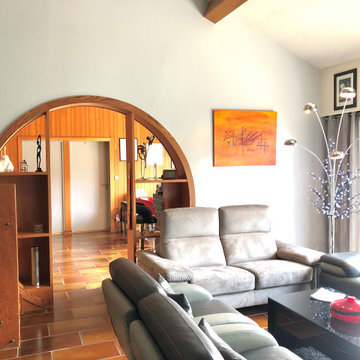
Cette très grande pièce de vie est divisée en plusieurs espaces : un grand salon de réception ouvert par de larges baies vitrées sur le jardin, une salle à manger avec un plafond cathédrale, un coin feu, une salle de jeux/bar, et en mezzanine, une grande bibliothèque et un bureau. La télévision est dissimulée dans un meuble et montée sur une ascenseur.
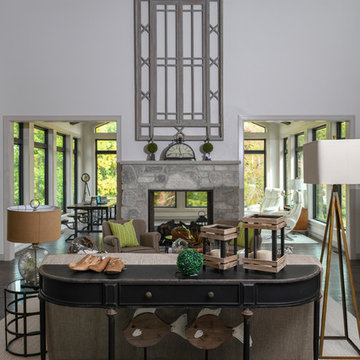
Great Room with Two-Sided Fireplace
Flooring, Accessories provided by Inspired Spaces. Windows provided by Pella Windows & Doors of Wisconsin. Fireplace provided by Gagnon Clay Products.
Photo Credit: Pella Windows & Doors of Wisconsin
349 Billeder af vældig stort alrum med fritstående pejs
9
