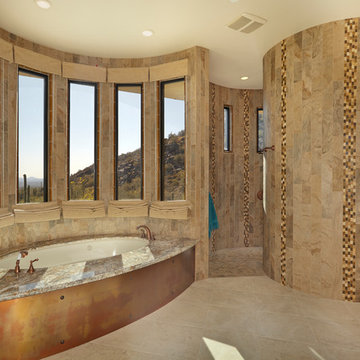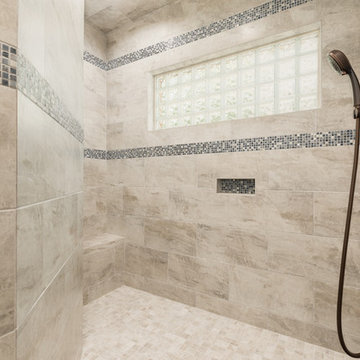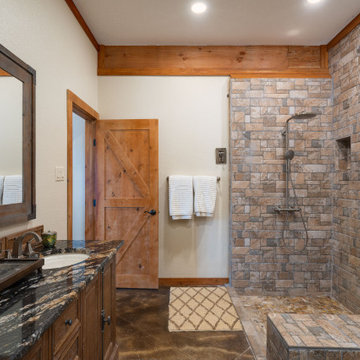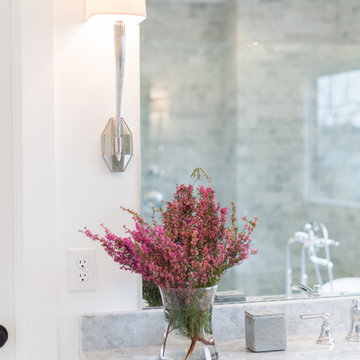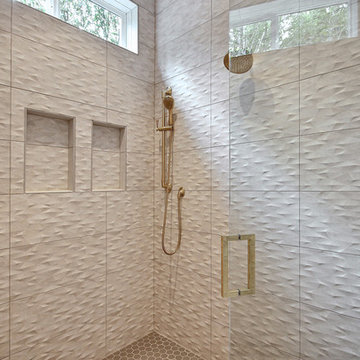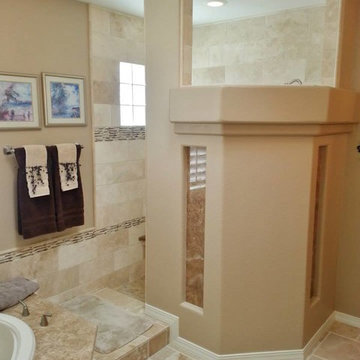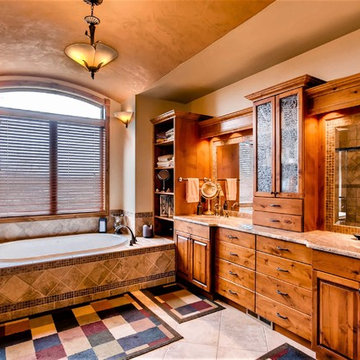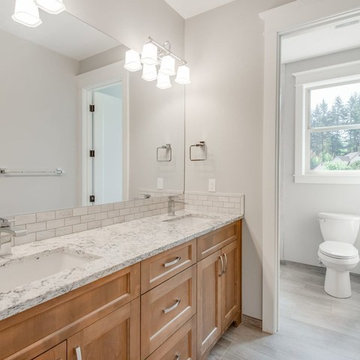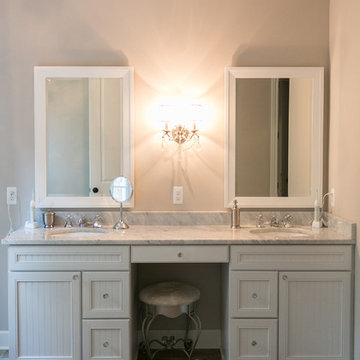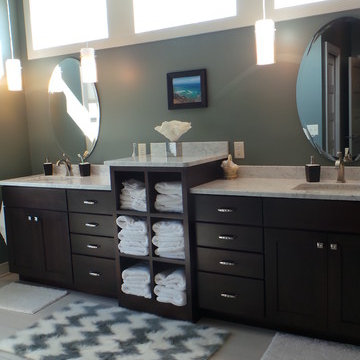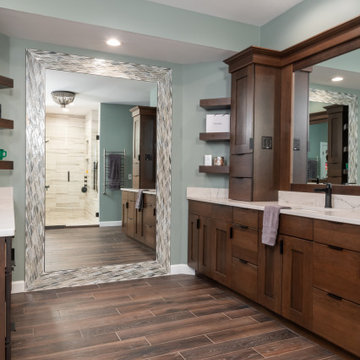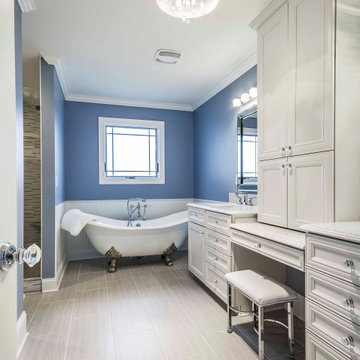447 Billeder af vældig stort amerikansk badeværelse
Sorteret efter:
Budget
Sorter efter:Populær i dag
81 - 100 af 447 billeder
Item 1 ud af 3
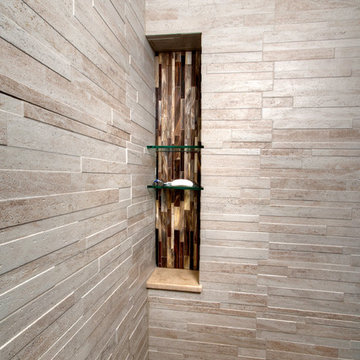
The walk-in shower with bench seating is lined with Imperio porcelain Florida tiles in Todi. Inside the storage niche with glass shelves is Bliss Baroque stained glass mosaic tile in the Paradiso color group.
Photo by Toby Weiss
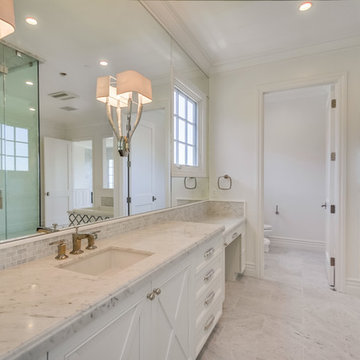
Priceless 180 degree views of La Jolla and the Pacific Ocean, provide you with a front row seat to spectacular sunsets every evening.
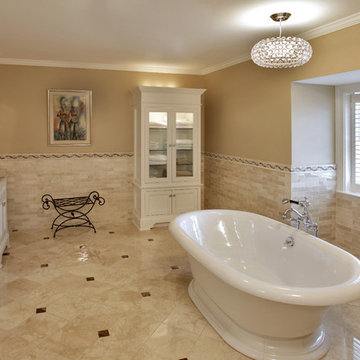
Location: Bethesda, MD, USA
This luxurious master bathroom was a small little thing before we remodeled and expanded it. It has a large shower, a freestanding tub, a toilet which is closed-in at the far end. Finecraft Contractors, Inc. custom built the built-ins you see as well as a custom vanity for him and her.
Finecraft Contractors, Inc.
Photo: Kenneth M Wyner Photography
Architect: GTM Architects

This 2-story home includes a 3- car garage with mudroom entry, an inviting front porch with decorative posts, and a screened-in porch. The home features an open floor plan with 10’ ceilings on the 1st floor and impressive detailing throughout. A dramatic 2-story ceiling creates a grand first impression in the foyer, where hardwood flooring extends into the adjacent formal dining room elegant coffered ceiling accented by craftsman style wainscoting and chair rail. Just beyond the Foyer, the great room with a 2-story ceiling, the kitchen, breakfast area, and hearth room share an open plan. The spacious kitchen includes that opens to the breakfast area, quartz countertops with tile backsplash, stainless steel appliances, attractive cabinetry with crown molding, and a corner pantry. The connecting hearth room is a cozy retreat that includes a gas fireplace with stone surround and shiplap. The floor plan also includes a study with French doors and a convenient bonus room for additional flexible living space. The first-floor owner’s suite boasts an expansive closet, and a private bathroom with a shower, freestanding tub, and double bowl vanity. On the 2nd floor is a versatile loft area overlooking the great room, 2 full baths, and 3 bedrooms with spacious closets.
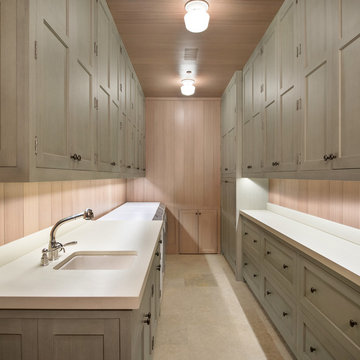
This family compound is located on acerage in the Midwest United States. The pool house featured here has many kitchens and bars, ladies and gentlemen locker rooms, on site laundry facility and entertaining areas.
Matt Kocourek Photography
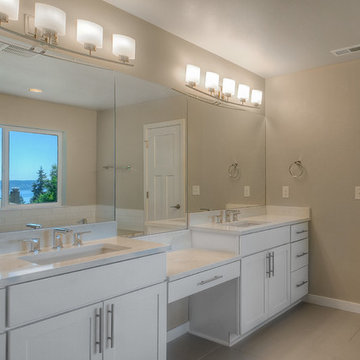
This Master Bathroom boasts his and hers sinks and vanity, as well as an incredibly modern, luxurious style. A walk-in closet in the back of the bathroom also adds another level of comfort.
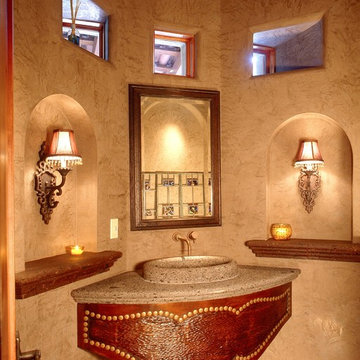
This luxurious ranch style home was built by Fratantoni Luxury Estates and designed by Fratantoni Interior Designers.
Follow us on Pinterest, Facebook, Twitter and Instagram for more inspiring photos!
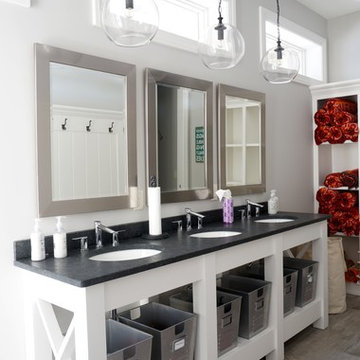
Interior Design and home furnishings by Laura Sirpilla Bosworth, Laura of Pembroke, Inc
Lighting and home furnishings available through Laura of Pembroke, 330-477-4455 or visit www.lauraofpembroke.com for details
447 Billeder af vældig stort amerikansk badeværelse
5
