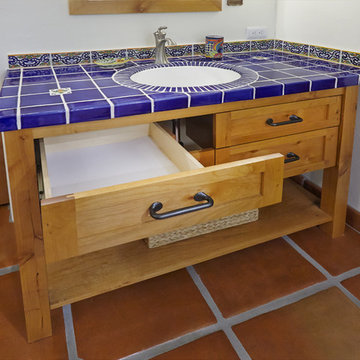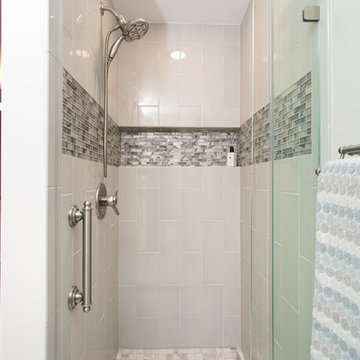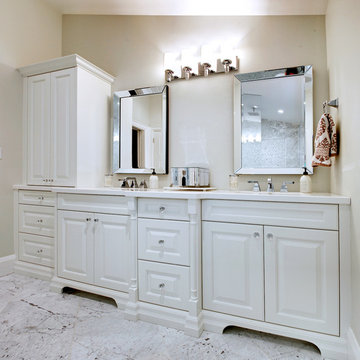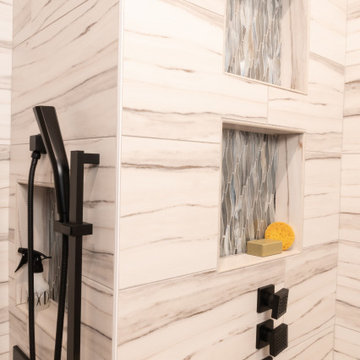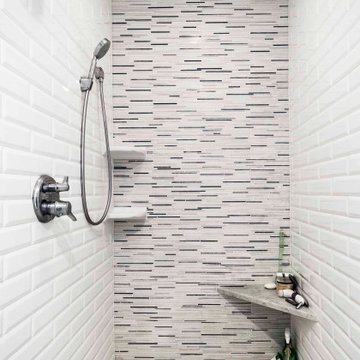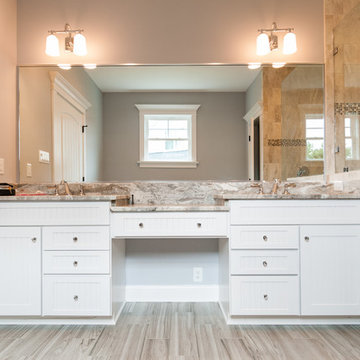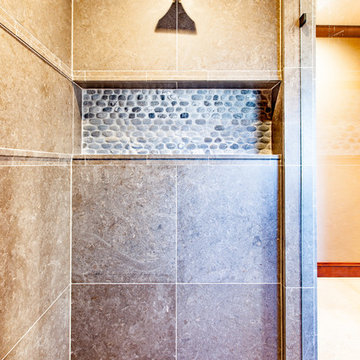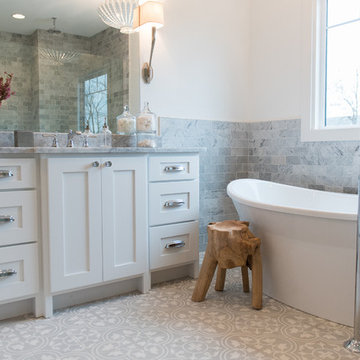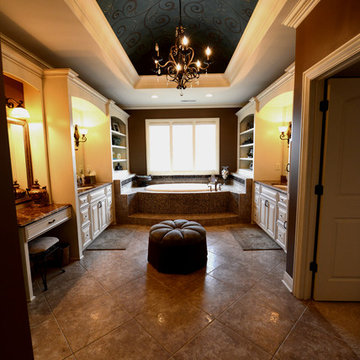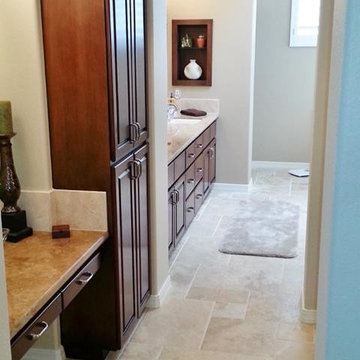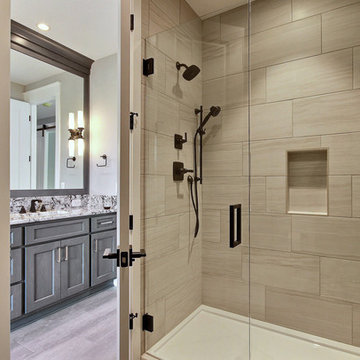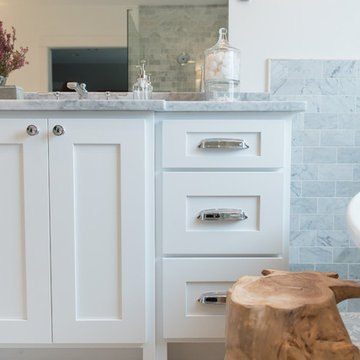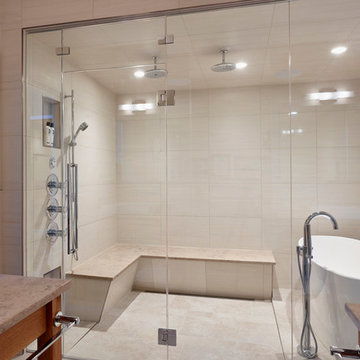447 Billeder af vældig stort amerikansk badeværelse
Sorteret efter:
Budget
Sorter efter:Populær i dag
141 - 160 af 447 billeder
Item 1 ud af 3
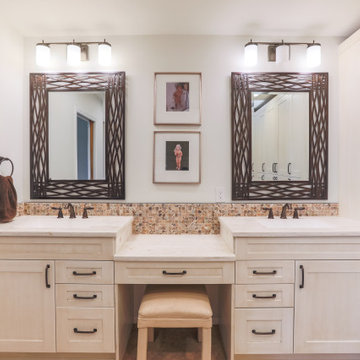
In this expanded master bathroom, we removed an old walk-in shower area and created expansive storage for the homeowners.
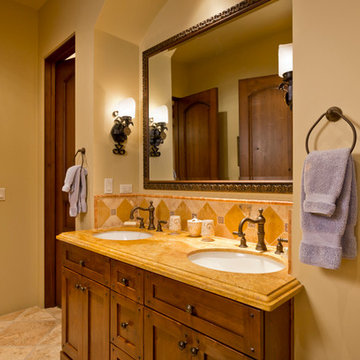
Custom Luxury Home with a Mexican inpsired style by Fratantoni Interior Designers!
Follow us on Pinterest, Twitter, Facebook, and Instagram for more inspirational photos!
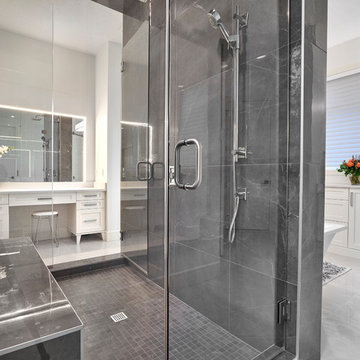
This has the same feeling of freshness that the laundry room had. Refreshing and a great way to wake up in the morning. Alair takes the time for detail and it's shown time and time again. The bathroom mirrors have a slight beveled edge to them which is detail that can be appreciated since these mirrors can just plain but they take it to the next step.
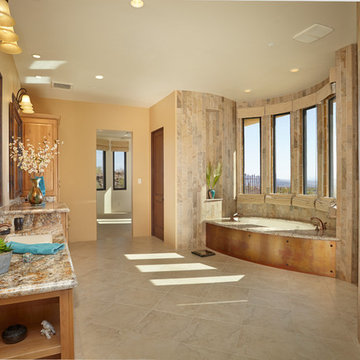
This open master suite has it all. Custom tub and metal tub skirt. Snail shower. Large dual vanities. Huge open closet. Exercise room.
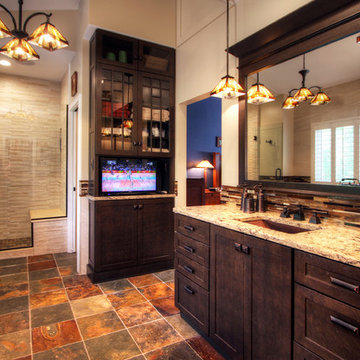
Arts & Crafts-inspired vanities for Her & Him are illuminated by Quoizel Incandescent Mini Pendants in Vintage Bronze. The counters are Cambria Quartz in New Haven.
The stained glass tile stripe is by Bliss Baroque in Paradiso. The floor tile is 12x12 gauged multi-colored China slate.
Photo by Toby Weiss

Our clients in Evergreen Country Club in Elkhorn, Wis. were ready for an upgraded bathroom when they reached out to us. They loved the large shower but wanted a more modern look with tile and a few upgrades that reminded them of their travels in Europe, like a towel warmer. This bathroom was originally designed for wheelchair accessibility and the current homeowner kept some of those features like a 36″ wide opening to the shower and shower floor that is level with the bathroom flooring. We also installed grab bars in the shower and near the toilet to assist them as they age comfortably in their home. Our clients couldn’t be more thrilled with this project and their new master bathroom retreat.
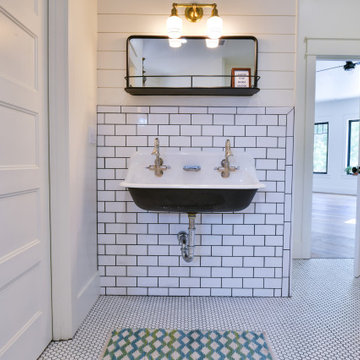
Master bathroom with a gorgeous black & white claw-foot tub of Spring Branch. View House Plan THD-1132: https://www.thehousedesigners.com/plan/spring-branch-1132/
447 Billeder af vældig stort amerikansk badeværelse
8
