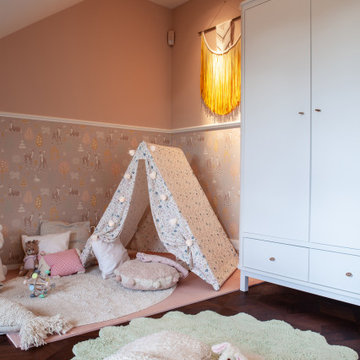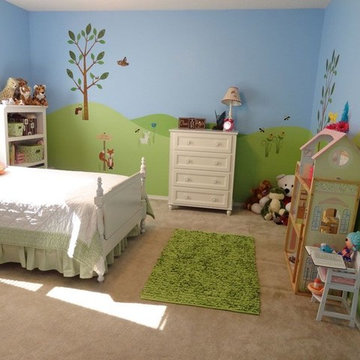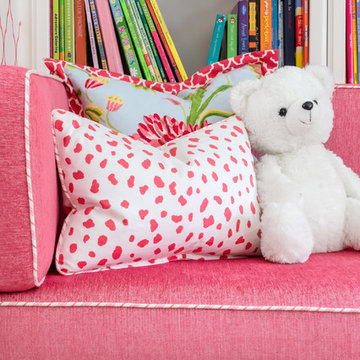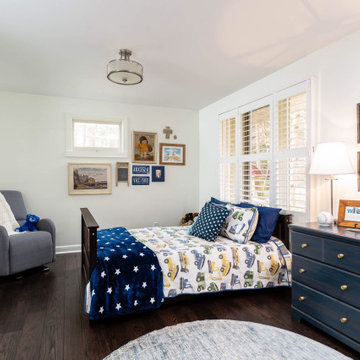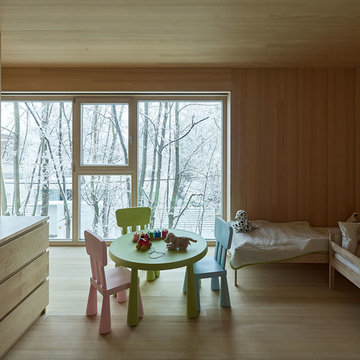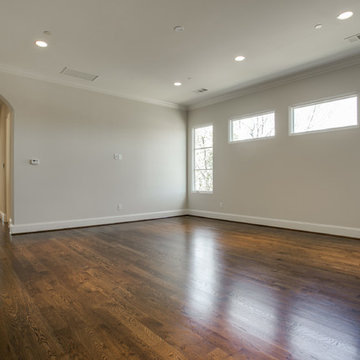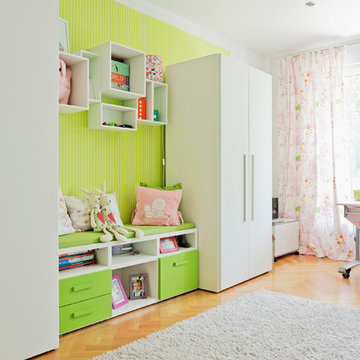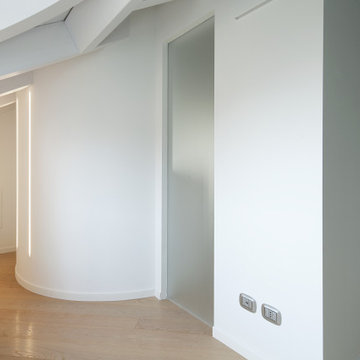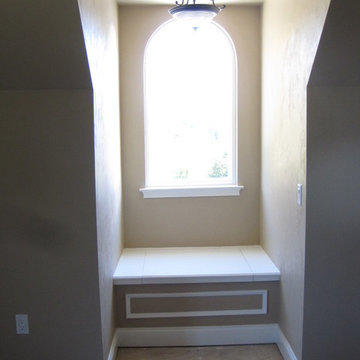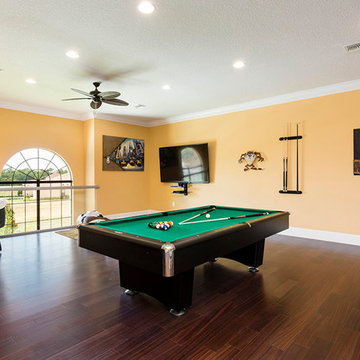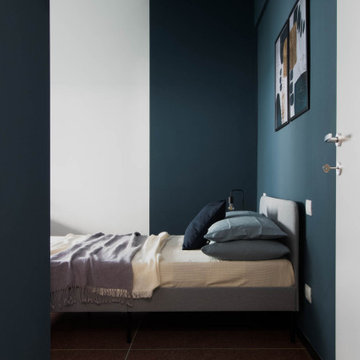82 Billeder af vældig stort børneværelse
Sorteret efter:
Budget
Sorter efter:Populær i dag
21 - 40 af 82 billeder
Item 1 ud af 3
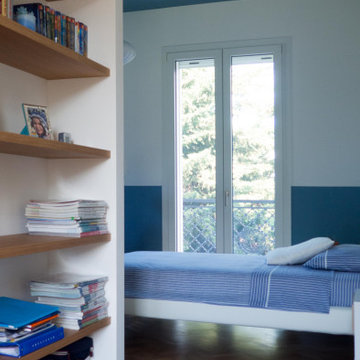
Data l'ampiezza degli spazi si è optato per dotare ogni camera di una cabina armadi, integrata nella stanza con una libreria a muro con mensole in rovere naturale, perfette per contenere libri e giochi.
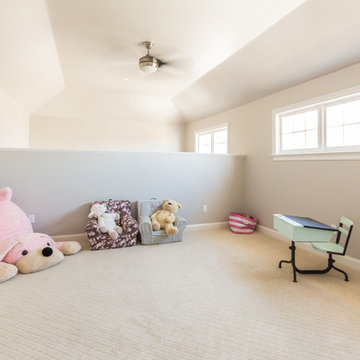
Accessible from the 2nd floor the homeowners children now have their own space to play upstairs. Soon to be outfitted with a play structure, this room still has 10 foot ceilings and is so light and bright. The half wall overlooks the gym and keeps the air circulating though the house.
mel madden photography
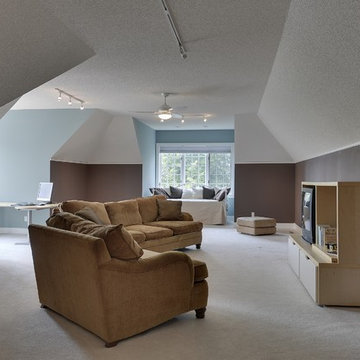
Spectacular estate on golf course setting. Extensive update list. Custom built as builders own home. Huge spaces, high quality furnishings & construction. Every bdrm has own ba. 8600 ft finished & 1500 ft available to finish.
http://bit.ly/1d4tAbw
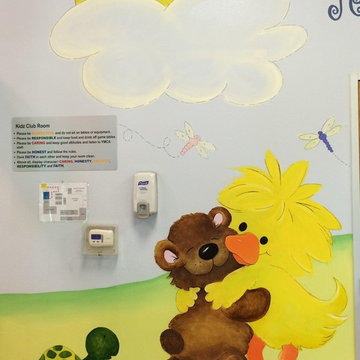
This was a mural painted for the YMCA in their childcare area. I worked around signs and equipment that had to stay mounted on the wall.
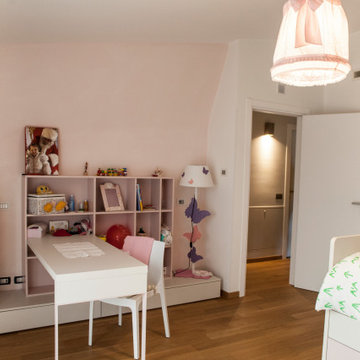
La cameretta delle bambine, sono della nota azienda Clever, arredo di qualità unito con una cabina rialzata fatta su misura.
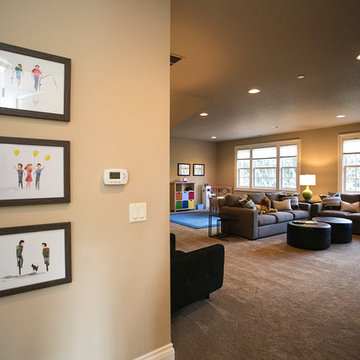
Our team renovated and completely furnished our client’s Tualatin home three years ago and when they planned a move to a much larger home in Lake Oswego, they included ATIID in a major renovation, new addition and furnishings. We first determined the best way to incorporate the furniture we’d recently sourced for every room in their current home, then upgrade new formal and entertaining spaces big time with color and style! In the living room, we looked to custom furnishings, natural textures and a splash of fresh green to create the ultimate family gathering space. Hand painted wallpaper inspired our formal dining room, where bold blue and mixed metals meet warm wood tones and an awe-inspiring chandelier. Wallpaper also added interest in the powder bath, master and guest bedrooms. The most significant change to the home was the addition of the “Play Room” with golf simulator, outdoor living room and swimming pool for decidedly grown-up entertaining. This home is large but the spaces live cozy and welcoming for the family and all their friends!
Photography by Cody Wheeler
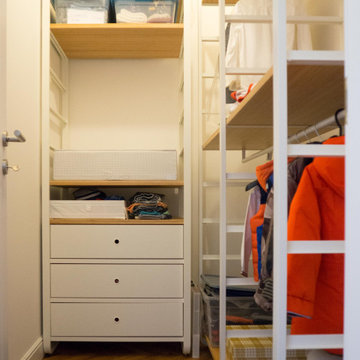
Data l'ampiezza degli spazi si è optato per dotare ogni camera di una cabina armadi, integrata nella stanza con una libreria a muro con mensole in rovere naturale, perfette per contenere libri e giochi.
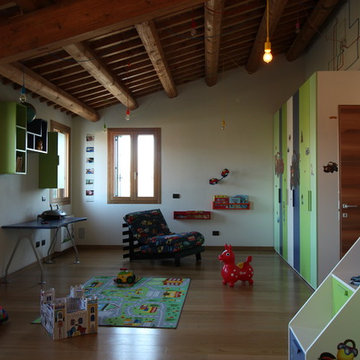
La camera di grandi dimensioni ha permesso la realizzazione di un'illuminazione a sospensione distribuita in più punti ed è stato possibile ricavare uno spazio dedicato ai letti ed uno spazio dedicato ad area gioco con angolo lettura e area studio
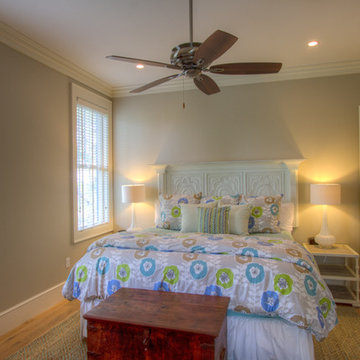
Take a look at this gorgeous repurposed headboard made from an old door! It's perfect for the relaxed beach home in a "shabby chic" style. All of the furniture in this room is repurposed!
82 Billeder af vældig stort børneværelse
2
