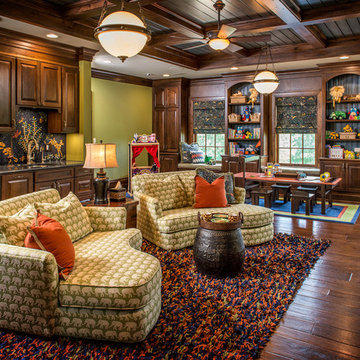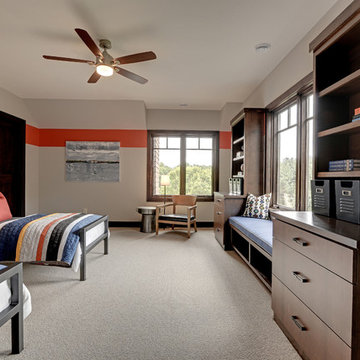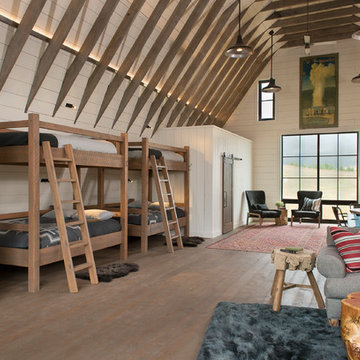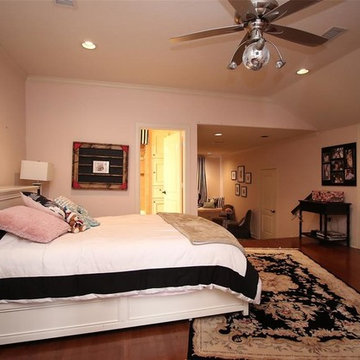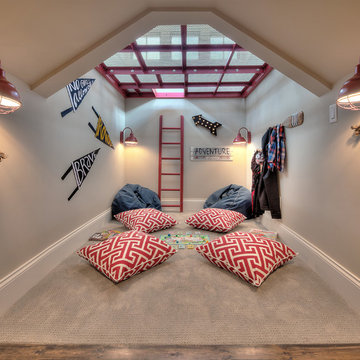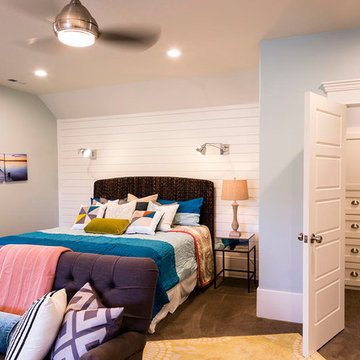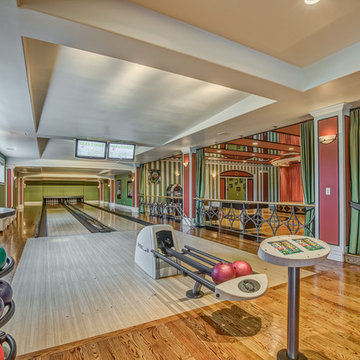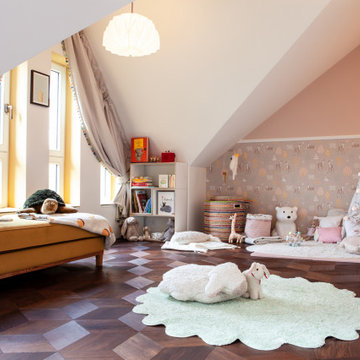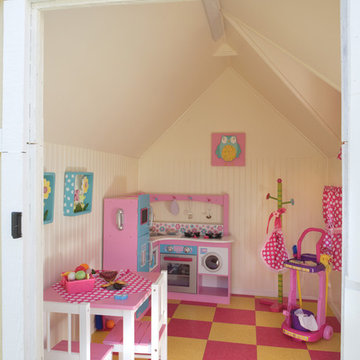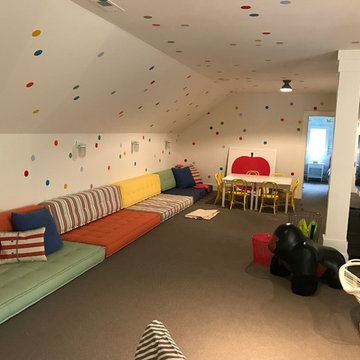179 Billeder af vældig stort brunt børneværelse
Sorteret efter:
Budget
Sorter efter:Populær i dag
21 - 40 af 179 billeder
Item 1 ud af 3
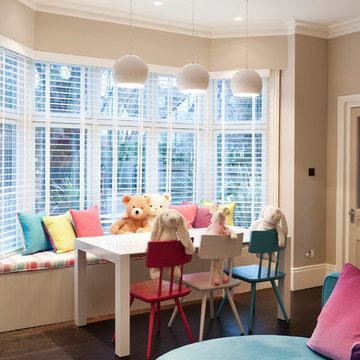
We couldn’t resist playing with the toys. With one bear’s arm around the other, the others sat up for the photo shoot, showing off their best sides of course!
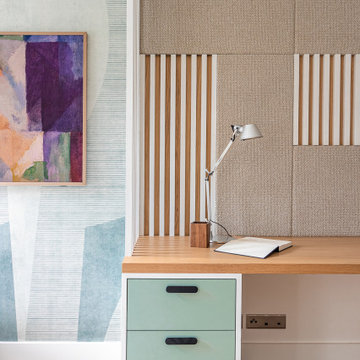
Pour cette rénovation partielle, l’enjeu pour l’équipe d’Ameo Concept fut de rénover et aménager intégralement deux chambres d’enfants respectivement de 18,5 et 25,8m2. Ces deux espaces généreux devaient, selon les demandes des deux garçons concernés, respecter une thématique axée autour du jeu vidéo. Afin de rendre cette dernière discrète et évolutive, les aménagements furent traités entièrement sur mesure afin d’y intégrer des rubans led connectés par domotique permettant de créer des ambiances lumineuses sur demande.
Les grands bureaux intègrent des panneaux tapissés afin d’améliorer les performances acoustiques, tandis que les lits une place et demie (120x200cm) s’encadrent de rangements, chevets et têtes de lits pensés afin d’allier optimisation spatiale et confort. Enfin, de grandes alcôves banquettes permettent d’offrir des volumes de détente où il fait bon bouquiner.
Entre menuiserie et tapisserie, un projet détaillé et sophistiqué réalisé clé en main.
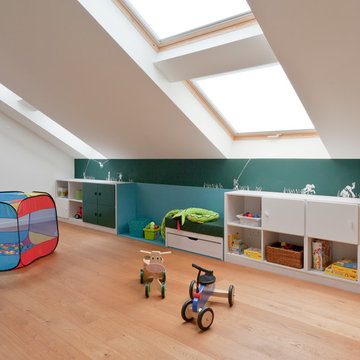
Thorsten Kern | KERN.Fotografie // Tix Media@Home - Kunstlicht - Schüler Raumausstattung - Tischlerei Stüttgen - Schneider Elektro - archicraft
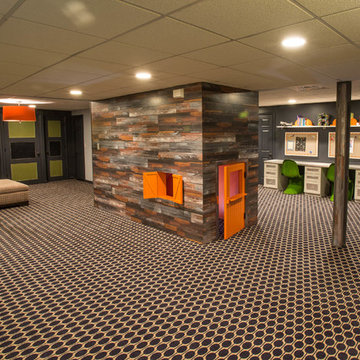
My client wanted bold colors and a room that fueled her children’s creativity. We transformed the old storage space underneath the staircase into a playhouse by simply adding a door and tiny windows. On one side of the staircase I added a blackboard and on the other side the wall was covered in a laminate wood flooring to add texture completing the look of the playhouse. A custom designed writing desk with seating to accommodate both children for their art and homework assignments. The entire area is designed for playing, imagining and creating.
Javier Fernandez Transitional Designs, Interior Designer
Greg Pallante Photographer

Chicago home remodel with childrens playroom. The original lower level had all the amenities an adult family would want but lacked a space for young children. A large playroom was created below the sun room and outdoor terrace. The lower level provides ample play space for both the kids and adults.
All cabinetry was crafted in-house at our cabinet shop.
Need help with your home transformation? Call Benvenuti and Stein design build for full service solutions. 847.866.6868.
Norman Sizemore-photographer
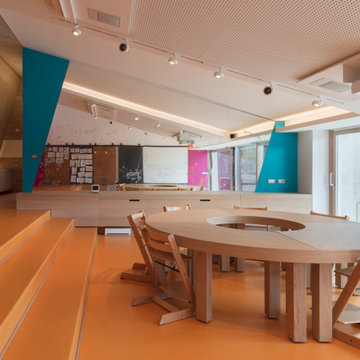
Villa #3 (the “Telescope “), the most recent addition, completes Villa #1 to which it is connected by a new staircase and a system of walkways, and which is equipped with an alternative dining area/living room, bedrooms for guests and personnel and a teaching workshop for children in which to carry out educational and recreational activities: painting, clay modeling, language lessons. This space, wished for by the landlady, founder of a Montessori method children’s center, is completed by an outdoor adventure path, suspended among the maritime pines, for the development of motor skills.
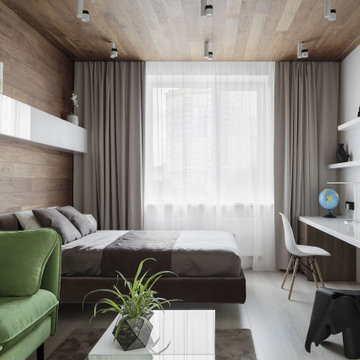
Заказчиком проекта выступила современная семья с одним ребенком. Объект нам достался уже с начатым ремонтом. Поэтому пришлось все ломать и начинать с нуля. Глобальной перепланировки достичь не удалось, т.к. практически все стены были несущие. В некоторых местах мы расширили проемы, а именно вход в кухню, холл и гардеробную с дополнительным усилением. Прошли процедуру согласования и начали разрабатывать детальный проект по оформлению интерьера. В дизайн-проекте мы хотели создать некую единую концепцию всей квартиры с применением отделки под дерево и камень. Одна из фишек данного интерьера - это просто потрясающие двери до потолка в скрытом коробе, производство фабрики Sofia и скрытый плинтус. Полотно двери и плинтус находится в одной плоскости со стеной, что делает интерьер непрерывным без лишних деталей. По нашей задумке они сделаны под окраску - в цвет стен. Несмотря на то, что они супер круто смотрятся и необыкновенно гармонируют в интерьере, мы должны понимать, что их монтаж и дальнейшие подводки стыков и откосов требуют высокой квалификации и аккуратностям строителей.
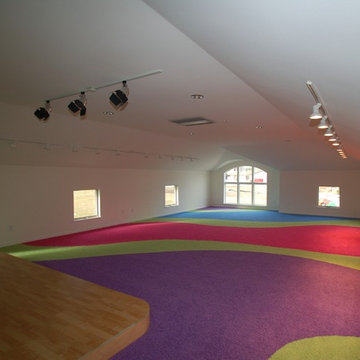
Fun, colorful, expansive and bright kids playroom. Along with a stage it has all the room any kids young or old could want!!
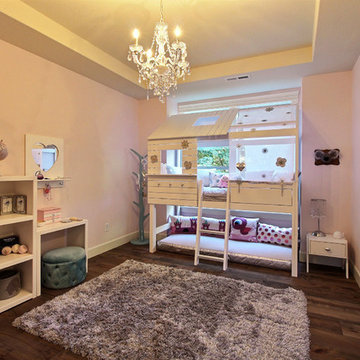
Paint by Sherwin Williams
Body Color - City Loft - SW 7631
Trim Color - Custom Color - SW 8975/3535
Master Suite & Guest Bath - Site White - SW 7070
Girls' Rooms & Bath - White Beet - SW 6287
Exposed Beams & Banister Stain - Banister Beige - SW 3128-B
Flooring & Tile by Macadam Floor & Design
Hardwood by Kentwood Floors
Hardwood Product Originals Series - Plateau in Brushed Hard Maple
Windows by Milgard Windows & Doors
Window Product Style Line® Series
Window Supplier Troyco - Window & Door
Window Treatments by Budget Blinds
Lighting by Destination Lighting
Fixtures by Crystorama Lighting
Interior Design by Tiffany Home Design
Custom Cabinetry & Storage by Northwood Cabinets
Customized & Built by Cascade West Development
Photography by ExposioHDR Portland
Original Plans by Alan Mascord Design Associates
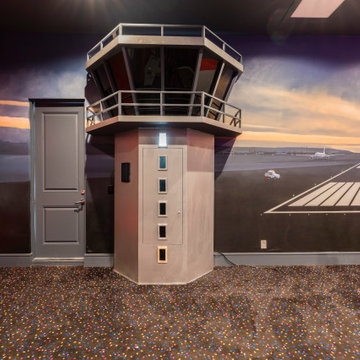
Custom Airplane Themed Game Room Garage Conversion with video wall and Karaoke stage, flight simulator
Reunion Resort
Kissimmee FL
Landmark Custom Builder & Remodeling
179 Billeder af vældig stort brunt børneværelse
2
