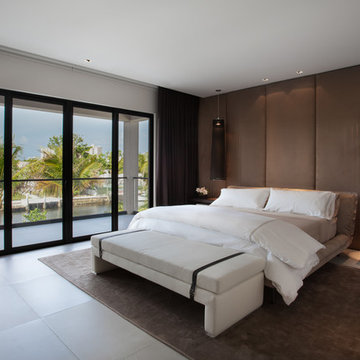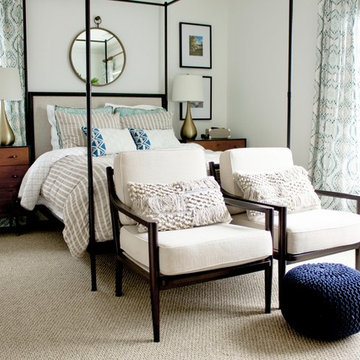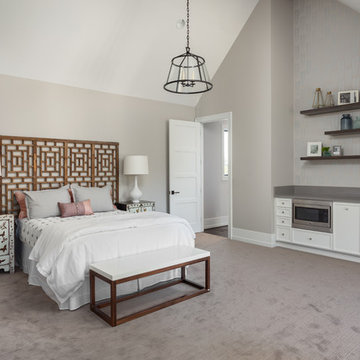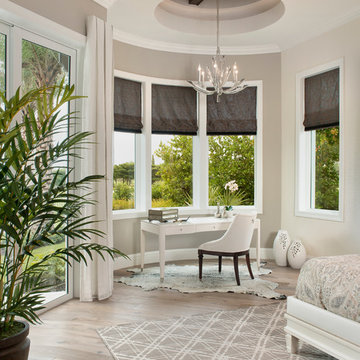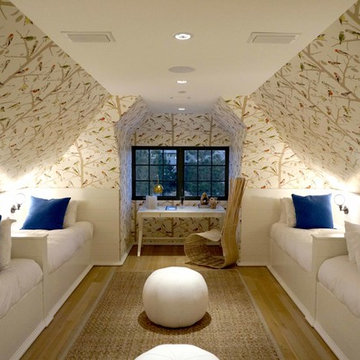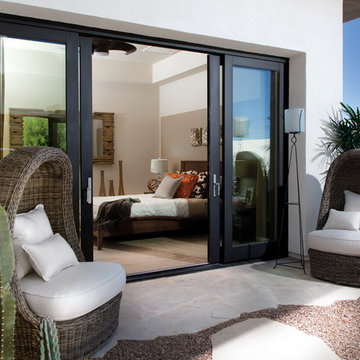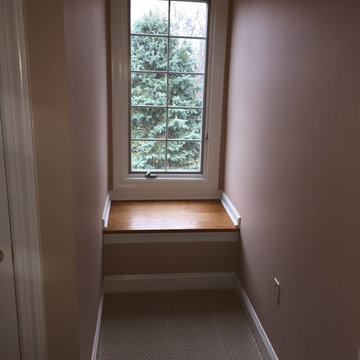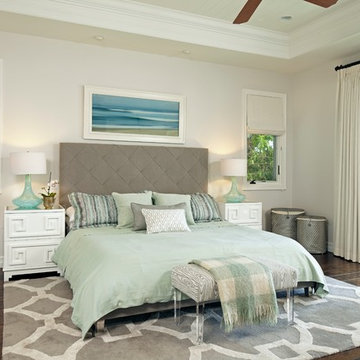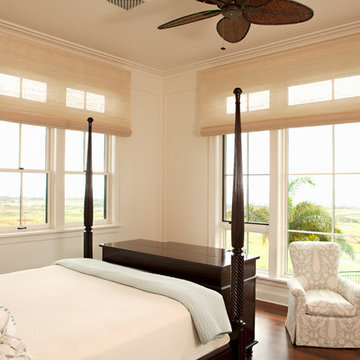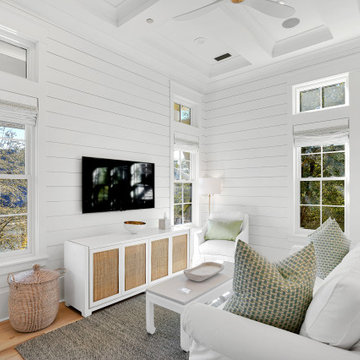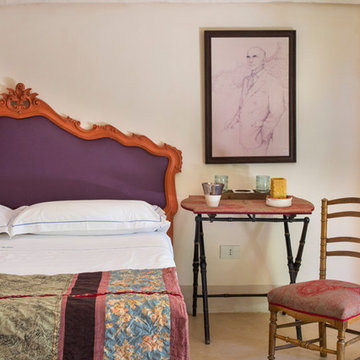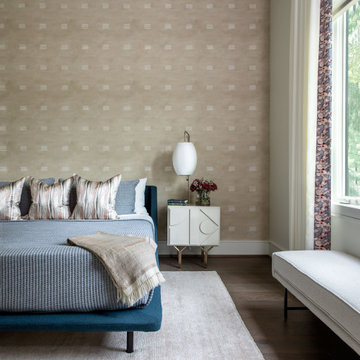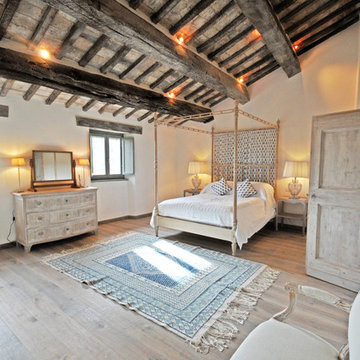1.461 Billeder af vældig stort gæsteværelse
Sorteret efter:
Budget
Sorter efter:Populær i dag
81 - 100 af 1.461 billeder
Item 1 ud af 3
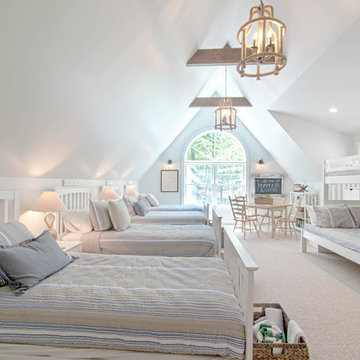
The Loon Room: Kids bunk room-As a weekly rental property built specifically for family vacations and group trips, maximizing comfortable sleeping space was a top priority. We used the extra-large bonus room above the garage as a bunk room designed for kids, but still comfortable enough for adult guests in larger groups. With 4 twin beds and a twin over full bunk this room sleeps 7 with some leftover space for a craft area and library stocked with children and young adult books.
While the slanted walls were a decorating challenge, we used the same paint color on all of the walls and ceilings to wrap the room in one cohesive color without drawing attention to the lines. The faux beams and nautical jute rope light fixtures added some fun, whimsical elements that evoke a campy, boating theme without being overly nautical, since the house is on a lake and not on the ocean. Some other great design elements include a large dresser with boat cleat pulls, and some vintage oars and a boat motor mounted to the wall on the far side of the room.
Wall Color- Wickham Grey by Benjamin Moore
Decor- My Sister's Garage

Breathtaking views of the incomparable Big Sur Coast, this classic Tuscan design of an Italian farmhouse, combined with a modern approach creates an ambiance of relaxed sophistication for this magnificent 95.73-acre, private coastal estate on California’s Coastal Ridge. Five-bedroom, 5.5-bath, 7,030 sq. ft. main house, and 864 sq. ft. caretaker house over 864 sq. ft. of garage and laundry facility. Commanding a ridge above the Pacific Ocean and Post Ranch Inn, this spectacular property has sweeping views of the California coastline and surrounding hills. “It’s as if a contemporary house were overlaid on a Tuscan farm-house ruin,” says decorator Craig Wright who created the interiors. The main residence was designed by renowned architect Mickey Muenning—the architect of Big Sur’s Post Ranch Inn, —who artfully combined the contemporary sensibility and the Tuscan vernacular, featuring vaulted ceilings, stained concrete floors, reclaimed Tuscan wood beams, antique Italian roof tiles and a stone tower. Beautifully designed for indoor/outdoor living; the grounds offer a plethora of comfortable and inviting places to lounge and enjoy the stunning views. No expense was spared in the construction of this exquisite estate.
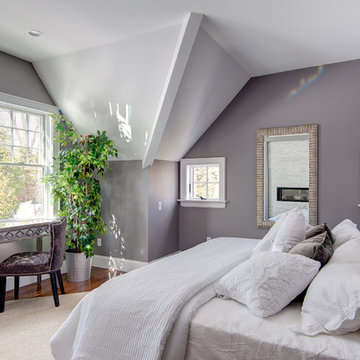
This elegant and sophisticated stone and shingle home is tailored for modern living. Custom designed by a highly respected developer, buyers will delight in the bright and beautiful transitional aesthetic. The welcoming foyer is accented with a statement lighting fixture that highlights the beautiful herringbone wood floor. The stunning gourmet kitchen includes everything on the chef's wish list including a butler's pantry and a decorative breakfast island. The family room, awash with oversized windows overlooks the bluestone patio and masonry fire pit exemplifying the ease of indoor and outdoor living. Upon entering the master suite with its sitting room and fireplace, you feel a zen experience. The ultimate lower level is a show stopper for entertaining with a glass-enclosed wine cellar, room for exercise, media or play and sixth bedroom suite. Nestled in the gorgeous Wellesley Farms neighborhood, conveniently located near the commuter train to Boston and town amenities.
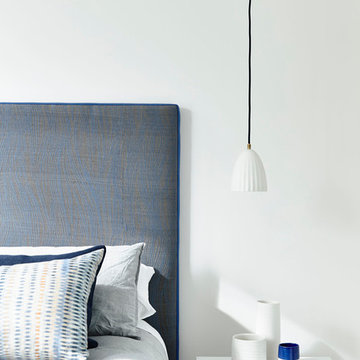
Residential Interior Decoration of a Bush surrounded Beach house by Camilla Molders Design
Photography by Derek Swalwell
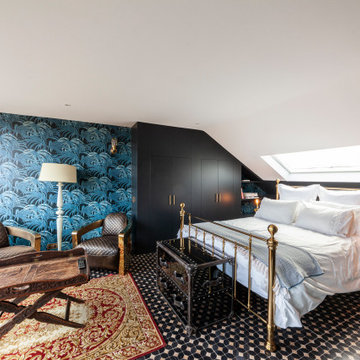
By having a large bedroom and sitting area in open floor plan style, we are able to enjoy the magnificent views from this loft.
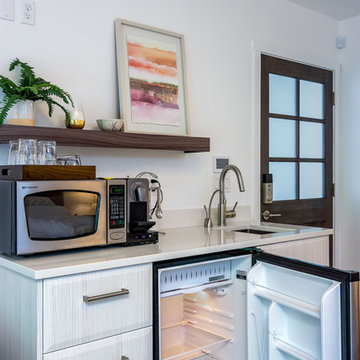
Here is an architecturally built house from the early 1970's which was brought into the new century during this complete home remodel by opening up the main living space with two small additions off the back of the house creating a seamless exterior wall, dropping the floor to one level throughout, exposing the post an beam supports, creating main level on-suite, den/office space, refurbishing the existing powder room, adding a butlers pantry, creating an over sized kitchen with 17' island, refurbishing the existing bedrooms and creating a new master bedroom floor plan with walk in closet, adding an upstairs bonus room off an existing porch, remodeling the existing guest bathroom, and creating an in-law suite out of the existing workshop and garden tool room.
1.461 Billeder af vældig stort gæsteværelse
5
