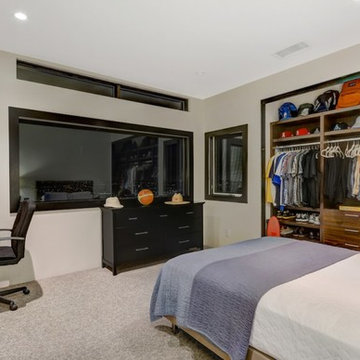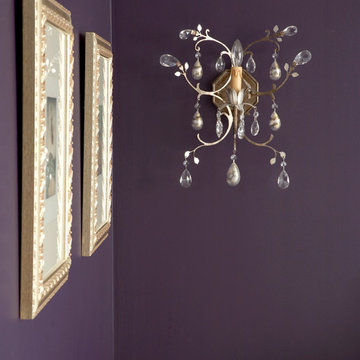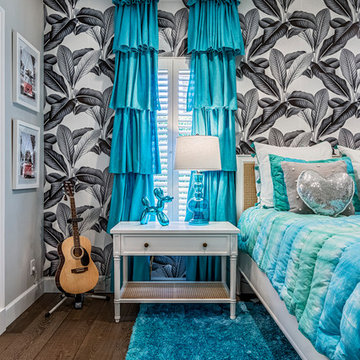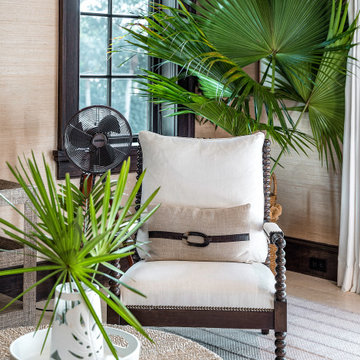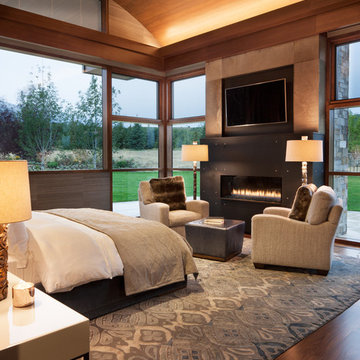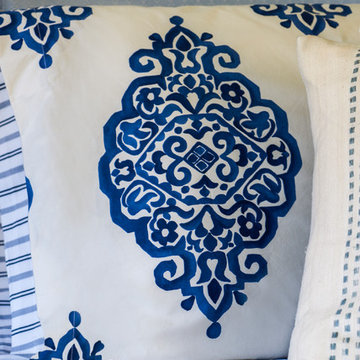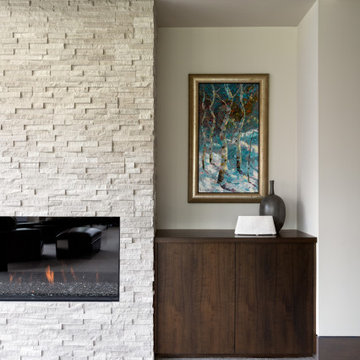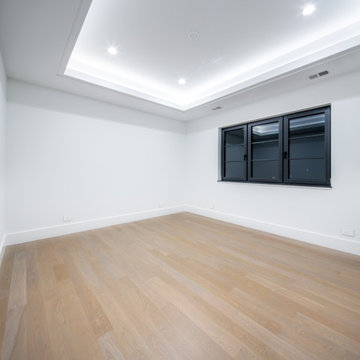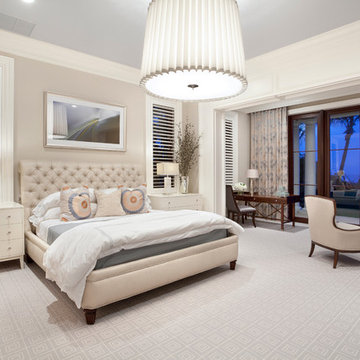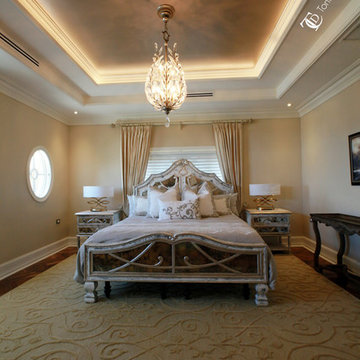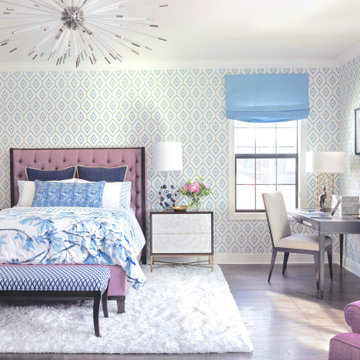1.461 Billeder af vældig stort gæsteværelse
Sorteret efter:
Budget
Sorter efter:Populær i dag
161 - 180 af 1.461 billeder
Item 1 ud af 3
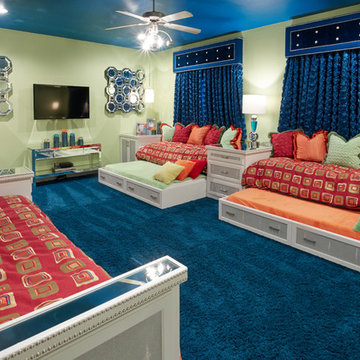
This children's room is a colorful, whimsy space with multiple trundle beds for sleepovers as well as contrasting blue carpeting and custom drapery reflecting the blue tones of the lake.
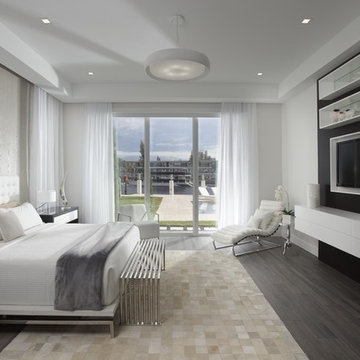
Located in the stunning Intracoastal Waterway of Fort Lauderdale, this spacious 5,874 square foot residence boasts six bedrooms and seven bathrooms. BRITTO CHARETTE capitalized on the home’s 24-foot ceilings in the common areas and the views from the wraparound balconies to create a feeling of openness and tranquilityPhotographer: Alexia Fodere
Modern interior decorators, Modern interior decorator, Contemporary Interior Designers, Contemporary Interior Designer, Interior design decorators, Interior design decorator, Interior Decoration and Design, Black Interior Designers, Black Interior Designer
Interior designer, Interior designers, Interior design decorators, Interior design decorator, Home interior designers, Home interior designer, Interior design companies, interior decorators, Interior decorator, Decorators, Decorator, Miami Decorators, Miami Decorator, Decorators, Miami Decorator, Miami Interior Design Firm, Interior Design Firms, Interior Designer Firm, Interior Designer Firms, Interior design, Interior designs, home decorators, Ocean front, Luxury home in Miami Beach, Living Room, master bedroom, master bathroom, powder room, Miami, Miami Interior Designers, Miami Interior Designer, Interior Designers Miami, Interior Designer Miami, Modern Interior Designers, Modern Interior Designer, Interior decorating Miami
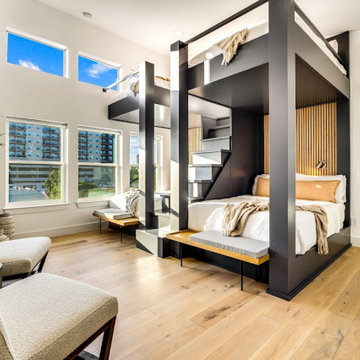
This client was creating an Air BNB and wanted to allow as many guests as possible for the most revenue, and that ls exactly what he got!
With this project my goal was to help my client host as many guests as possible. We always discuss the ideas, talk about paint colors, lighting, decor, and ways to add textures. During construction we do everything needed to execute the design.
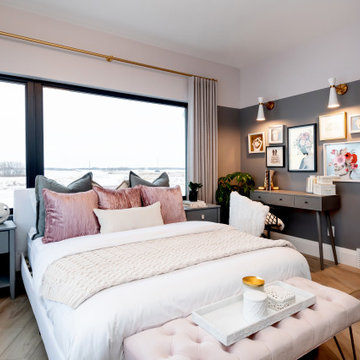
Kids Bedroom - The hidden gem in this room is the windows; this nearly wall to wall window will allow the room to be bright and airy all year long. The interior design of this room is artsy and chic. We love the art wall on the right side above the desk!
Saskatoon Hospital Lottery Home
Built by Decora Homes
Windows and Doors by Durabuilt Windows and Doors
Photography by D&M Images Photography
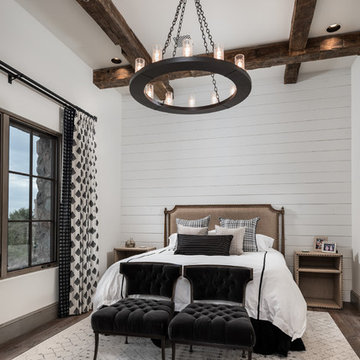
World Renowned Architecture Firm Fratantoni Design created this beautiful home! They design home plans for families all over the world in any size and style. They also have in-house Interior Designer Firm Fratantoni Interior Designers and world class Luxury Home Building Firm Fratantoni Luxury Estates! Hire one or all three companies to design and build and or remodel your home!
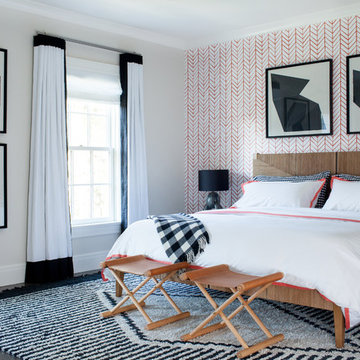
Interior Design, Custom Furniture Design, & Art Curation by Chango & Co.
Photography by Raquel Langworthy
See the project in Architectural Digest
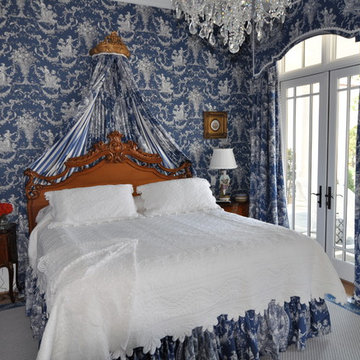
This guest bedroom and bath was one of many which was to convey the delight and nostalgia of a bed and breakfast. This particular toile pattern (by Thibaut) was particularly difficult to find. Most toile has a light background whereas this one is distinct having a darker, yet wonderfully bright blue background with a rich white pattern. Incorporating pieces that her clients already have and love, the client's old headboard was refinished so that the rich golden tone would contrast the blue fabric. Her Dresdyn statuary was adapted into bedside lamps. Jess's favorite bathroom trick is to use traditional area rugs in lieu of bath rugs. They make bathrooms feel more like a room, add pattern and texture, and are very resilient.
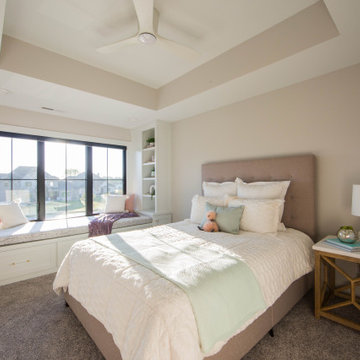
The little girl's bedroom features a built-in day bed perfect for sleepovers and plenty of additional storage.
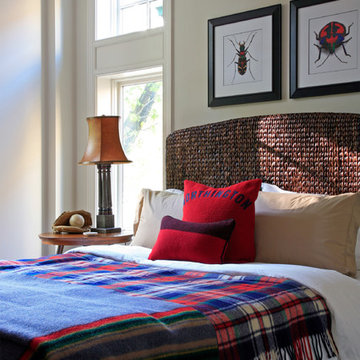
This brick and limestone, 6,000-square-foot residence exemplifies understated elegance. Located in the award-wining Blaine School District and within close proximity to the Southport Corridor, this is city living at its finest!
The foyer, with herringbone wood floors, leads to a dramatic, hand-milled oval staircase; an architectural element that allows sunlight to cascade down from skylights and to filter throughout the house. The floor plan has stately-proportioned rooms and includes formal Living and Dining Rooms; an expansive, eat-in, gourmet Kitchen/Great Room; four bedrooms on the second level with three additional bedrooms and a Family Room on the lower level; a Penthouse Playroom leading to a roof-top deck and green roof; and an attached, heated 3-car garage. Additional features include hardwood flooring throughout the main level and upper two floors; sophisticated architectural detailing throughout the house including coffered ceiling details, barrel and groin vaulted ceilings; painted, glazed and wood paneling; laundry rooms on the bedroom level and on the lower level; five fireplaces, including one outdoors; and HD Video, Audio and Surround Sound pre-wire distribution through the house and grounds. The home also features extensively landscaped exterior spaces, designed by Prassas Landscape Studio.
This home went under contract within 90 days during the Great Recession.
Featured in Chicago Magazine: http://goo.gl/Gl8lRm
Jim Yochum
1.461 Billeder af vældig stort gæsteværelse
9
