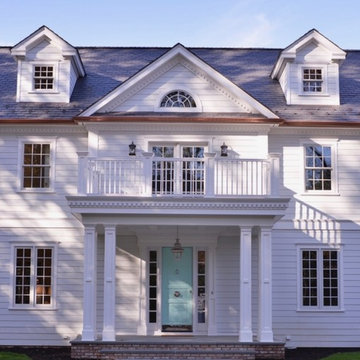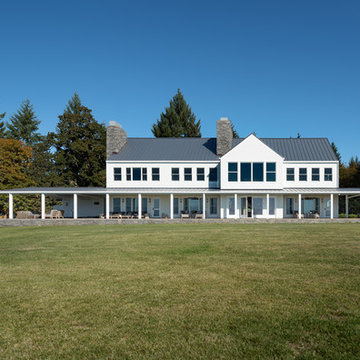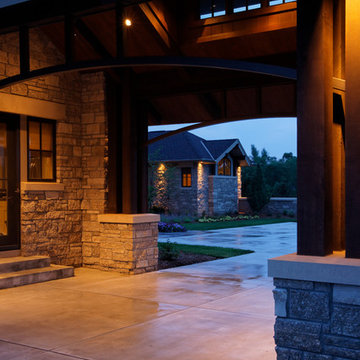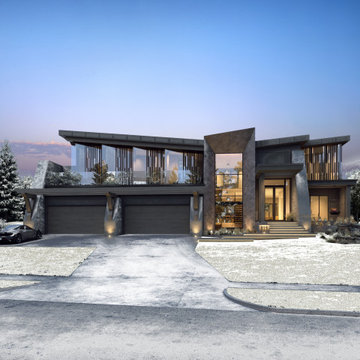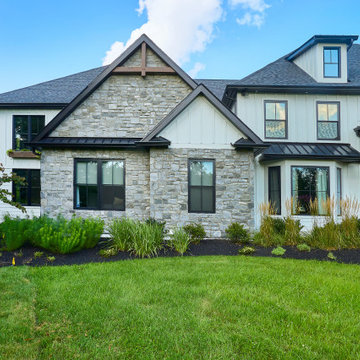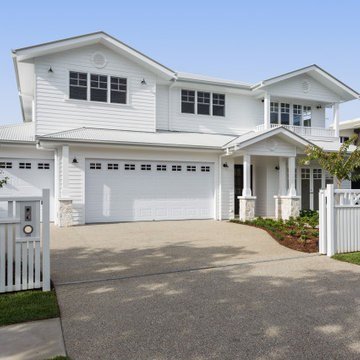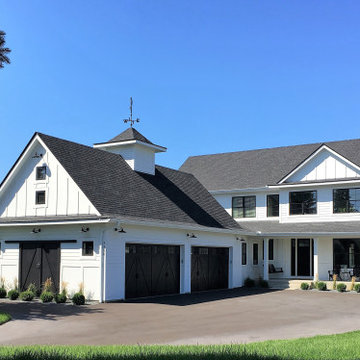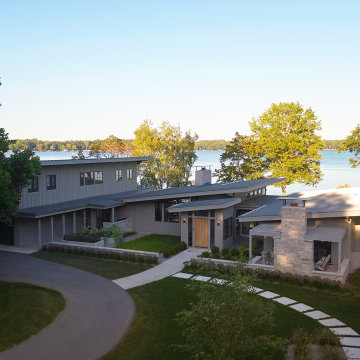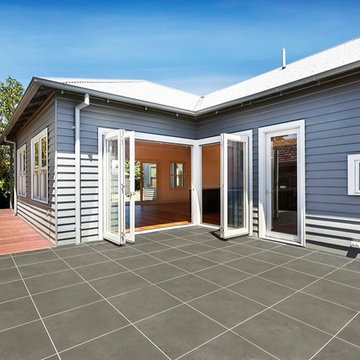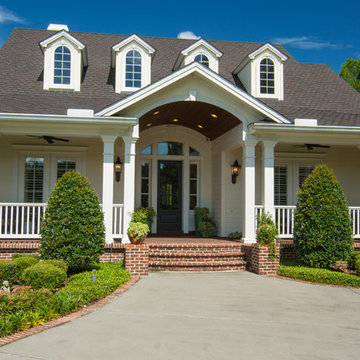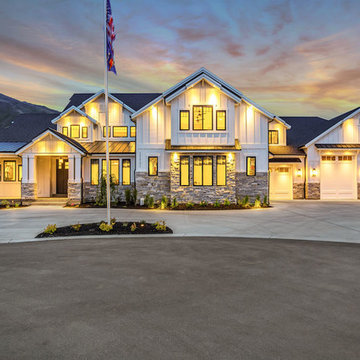1.171 Billeder af vældig stort hus med facadebeklædning i fibercement
Sorteret efter:
Budget
Sorter efter:Populær i dag
121 - 140 af 1.171 billeder
Item 1 ud af 3
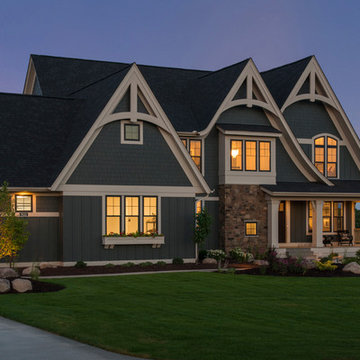
Traditional front exterior with the sideload garage shown -
Photo by SpaceCrafting
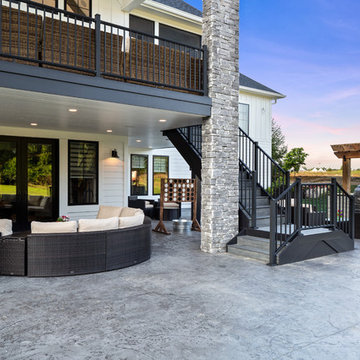
Carry the fun outside right from the living area and out onto the cathedral covered deck. With plenty of seating and a fireplace, it's easy to cozy up and watch your favorite movie outdoors. Head downstairs to even more space with a grilling area and fire pit. The areas to entertain are endless.
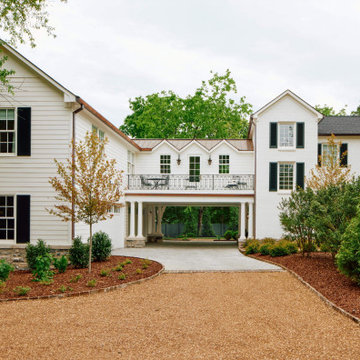
A two-story stair element ties this existing traditional Nashville home to the new addition. The addition includes a porte cochere, attached garage, and bonus space above.
Photography: Gieves Anderson
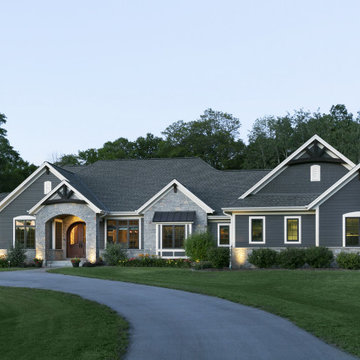
A traditional style home that sits in a prestigious West Bend subdiviison. With its many gables and arched entry it has a regal southern charm upon entering. The lower level is a mother-in-law suite with it's own entrance and a back yard pool area. It sets itself off with the contrasting James Hardie colors of Rich Espresso siding and Linen trim and Chilton Woodlake stone blend.
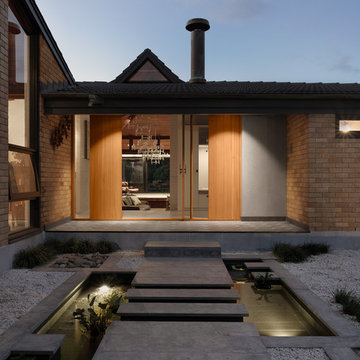
Engaged by the client to update this 1970's architecturally designed waterfront home by Frank Cavalier, we refreshed the interiors whilst highlighting the existing features such as the Queensland Rosewood timber ceilings.
The concept presented was a clean, industrial style interior and exterior lift, collaborating the existing Japanese and Mid Century hints of architecture and design.
A project we thoroughly enjoyed from start to finish, we hope you do too.
Photography: Luke Butterly
Construction: Glenstone Constructions
Tiles: Lulo Tiles
Upholstery: The Chair Man
Window Treatment: The Curtain Factory
Fixtures + Fittings: Parisi / Reece / Meir / Client Supplied
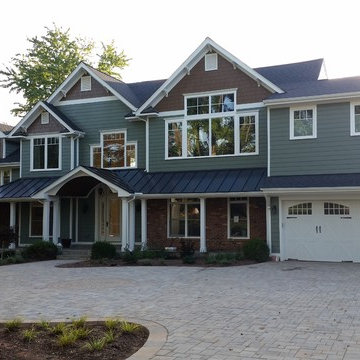
Craftsman style home in Oakton VA. Combination of slate and shingles were used as roofing. The siding is painted Hardiplank. The front porch as a stained wood bead board ceiling. Brick pavers were installed as a driveway
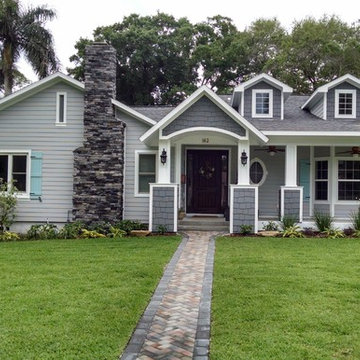
Tada! This is the exterior remodel/upgrade. See the BEFORE yellow house. Quite a difference, heh.
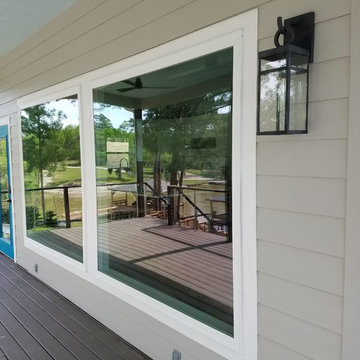
View of light colored ceiling to keep bugs away. Modern fans and picture windows give beautiful view of lake from inside.
1.171 Billeder af vældig stort hus med facadebeklædning i fibercement
7
