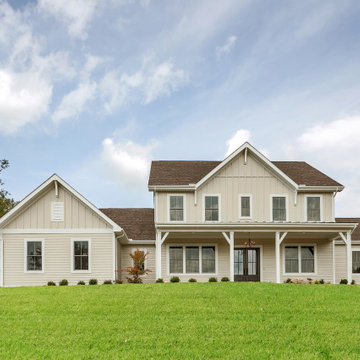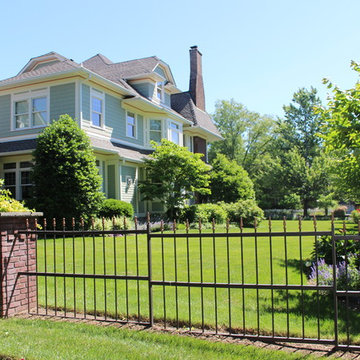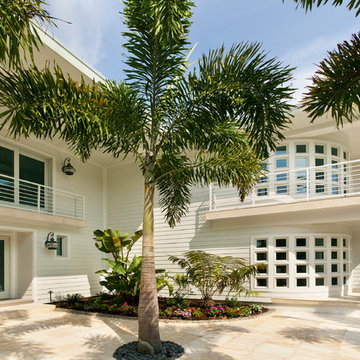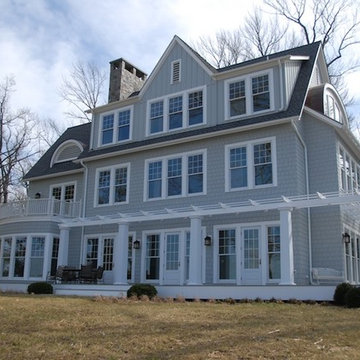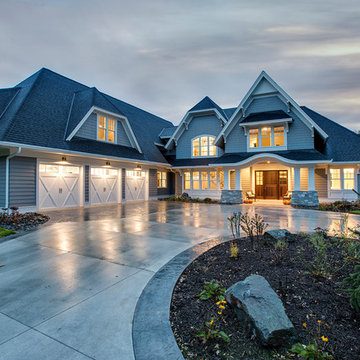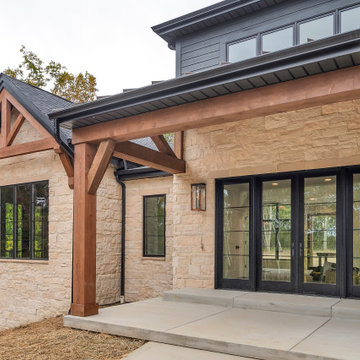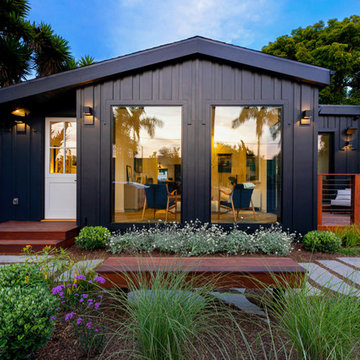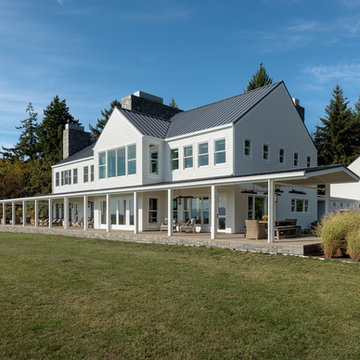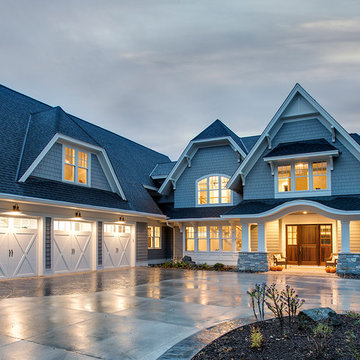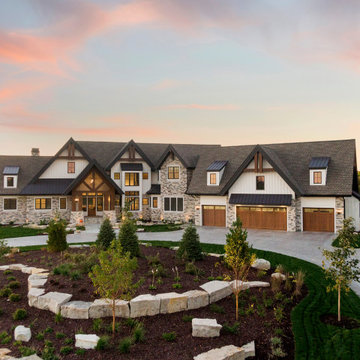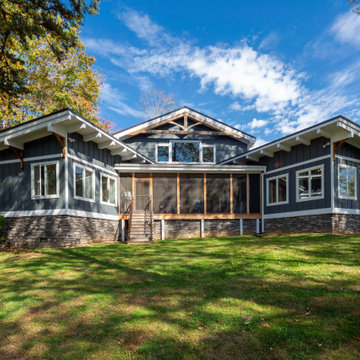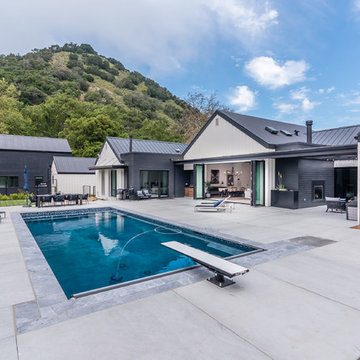1.171 Billeder af vældig stort hus med facadebeklædning i fibercement
Sorteret efter:
Budget
Sorter efter:Populær i dag
141 - 160 af 1.171 billeder
Item 1 ud af 3
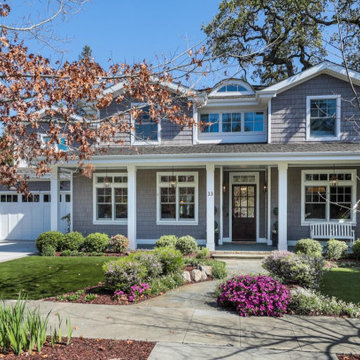
This 4,680 square foot, 5 bedroom, 5 bath home combines the sophistication of a Hamptons estate with CA outdoor living! Our team worked closely with our clients who are a family of five to create a custom and one-of-kind home. They love to entertain and enjoy the views of the lush backyard and expansive lawn through the floor-to-counter windows.
The first floor enjoys expansive, soaring ceilings and large gallery walls for art installations, as well as a separate au-pair suite and a sophisticated den/office and a temperature-controlled wine cellar for 700+/- bottles.
Upstairs offers 4 huge bedrooms, including a large master suite with a balcony, huge closet and an adjacent laundry room. The gigantic master bathroom is streaming with natural light and offers dual digital shower heads, a steam shower, huge soaking tub, and loads of storage space. A home office and yoga studio offer views of the backyard.
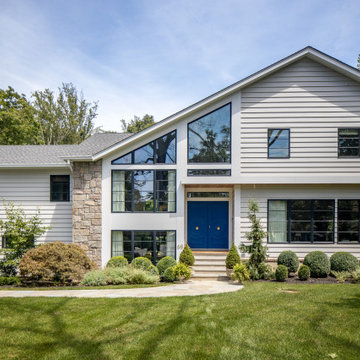
This gorgeous Mid-Century Modern makeover included a second story addition, exterior and full gut renovation. Plenty of large glass windows provide natural light into the home and an eye-catching blue front door provides some intrigue to the fron t entry. The backyard was also fully renovated with a two story patio area, walk-out basement and custom pool.
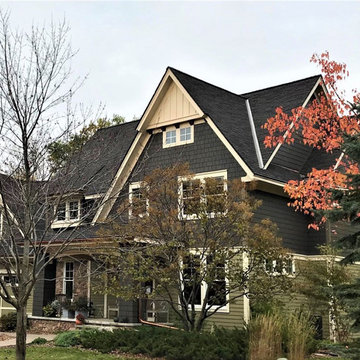
This home's roof was less than 15 years when it needed to be replaced due to leaking. The homeowner chose GAF Glenwood® shingles because they imitate the look of wook-shake shingles without the cost or maintenance.
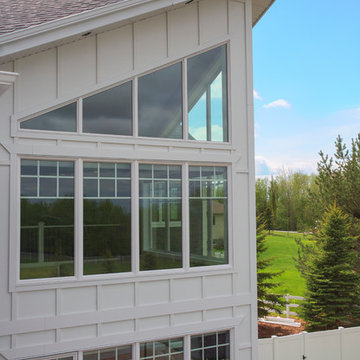
Our client came to us for a major renovation of the old, small house on their property. 10 months later, a brand new 6550 square foot home boasting 6 bedrooms and 6 bathrooms, and a 25 foot vaulted ceiling was completed.
The grand new home mixes traditional craftsman style with modern and transitional for a comfortable, inviting feel while still being expansive and very impressive. High-end finishes and extreme attention to detail make this home incredibly polished and absolutely beautiful.
The exterior design was fine-tuned with many computer-generated models, allowing the homeowners to explore each design and decide on every detail. Exterior finishes including Hardie Board siding, shake gabling, stone veneer, and craftsman style trim.
Photography © Avonlea Photography Studio
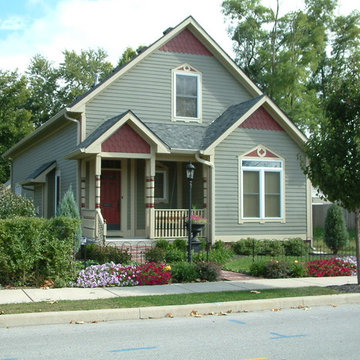
New Victorian Style home designed for Fall Creek Place Development. Design incorporates historic design guidelines for development and still has a modern flare to make it unique. Designed by Anna M. Waggoner Architects
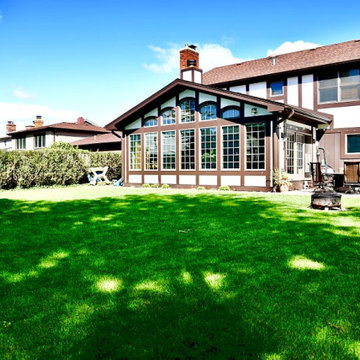
Tudor Style exterior with Hardi panel, LP, and Board and Batten siding.

More detail on the lift and glide doors leading into the dining and kitchen area. Poured concrete space fro the patio under wood overhang is gorgeous and gracious!
Photos by Brice Ferre
1.171 Billeder af vældig stort hus med facadebeklædning i fibercement
8
