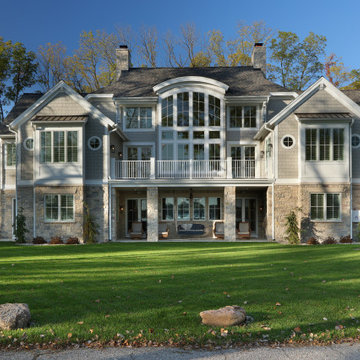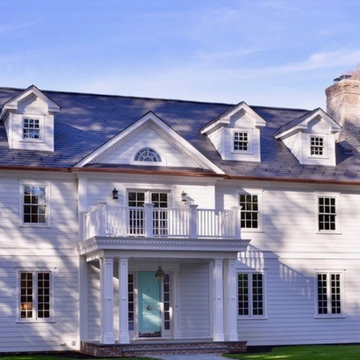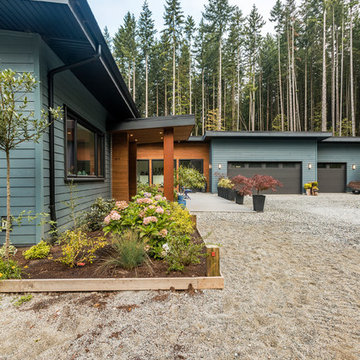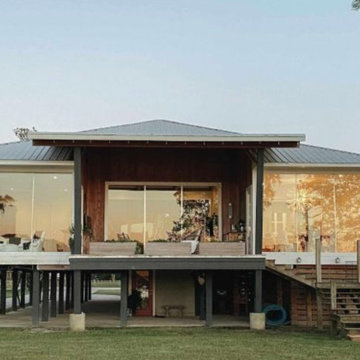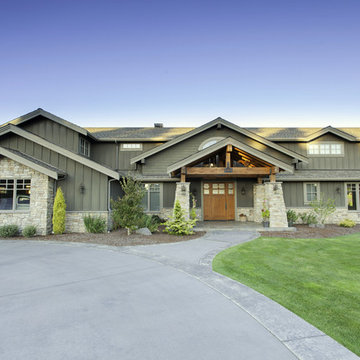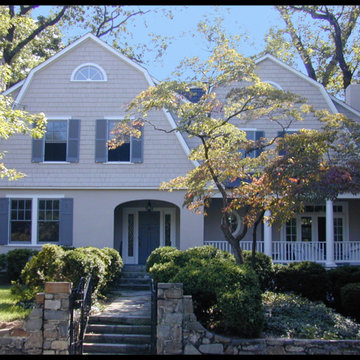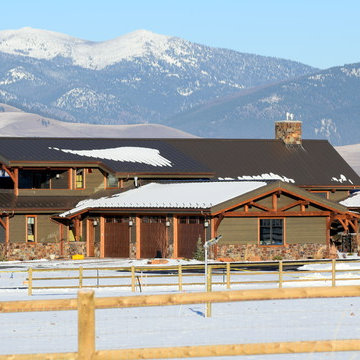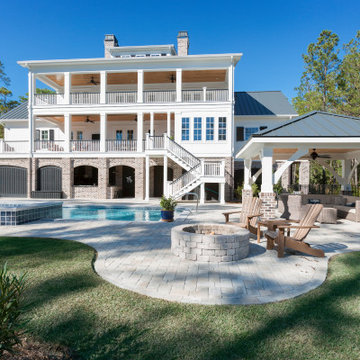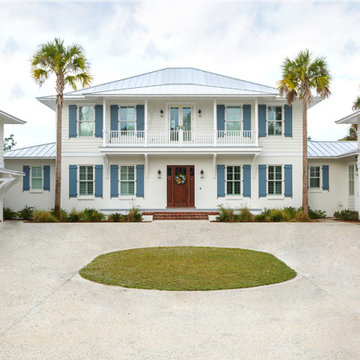1.171 Billeder af vældig stort hus med facadebeklædning i fibercement
Sorteret efter:
Budget
Sorter efter:Populær i dag
161 - 180 af 1.171 billeder
Item 1 ud af 3
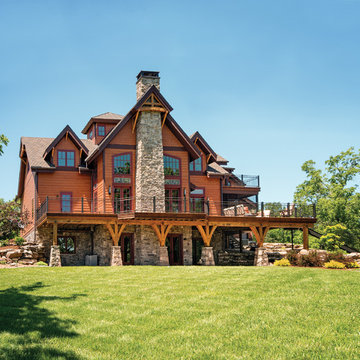
Enjoy the sun from the private balcony, the expansive deck or relax in the shade of the patio below.
Photo Credit: Hilliard Photographics
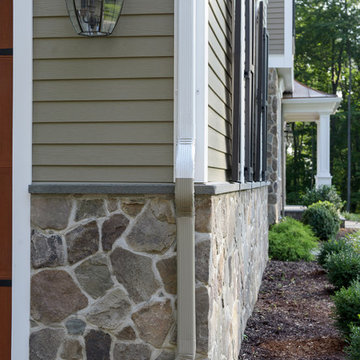
This 6,000 SF custom New England colonial style home was built by Advantage Contracting in South Glastonbury, CT. It features low maintenance fiber cement siding, natural fieldstone veneer siding, standing seam copper roofing, and Pella windows. There is a three car attached garage as well as a two car carriage garage on the property. The home is extremely energy efficient with spray foam insulation, advanced air sealing, and high efficiency HVAC equipment.
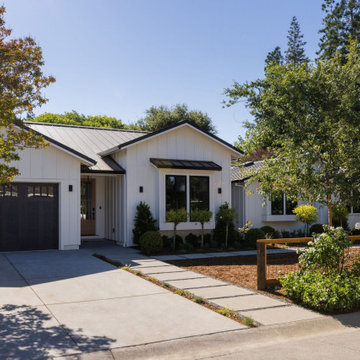
The exterior board and batten is highlighted by the black Marvin casement windows. A simple landscape design and concrete walk. Black metal roof.
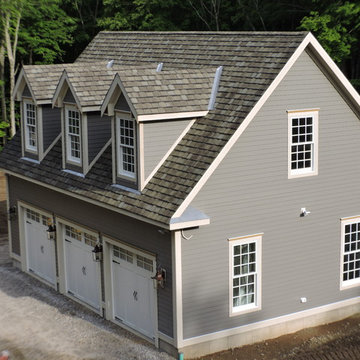
Side view of garage depicting three dormers in the home office space. Roofing material is GAF Camelot II Architectural Asphalt shingles in Weathered Timber. The main residence is connected to the garage by a lead-coated copper metal roof. Connecticut Roofcrafters also installed the Hardie Plank concrete fiberboard siding on this magnificent home.
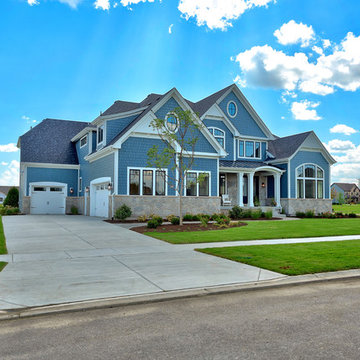
Coastal exterior with an inviting front entry through the covered porch then the glass double doors.
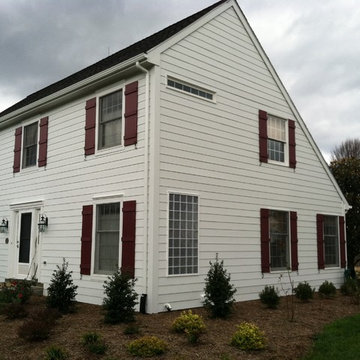
Here is a clear view of the Saltbox Roof architectural design style. The deep color of the new roof against the Arctic white siding brings an enriched welcoming appearance when the shutters were placed to bring out the contrast.
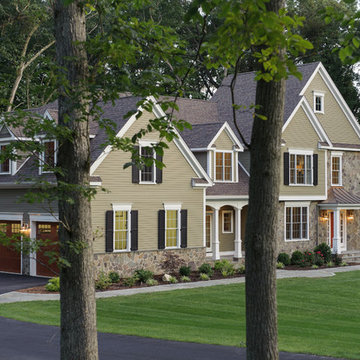
This 6,000 SF custom New England colonial style home was built by Advantage Contracting in South Glastonbury, CT. It features low maintenance fiber cement siding, natural fieldstone veneer siding, standing seam copper roofing, and Pella windows. There is a three car attached garage as well as a two car carriage garage on the property. The home is extremely energy efficient with spray foam insulation, advanced air sealing, and high efficiency HVAC equipment.
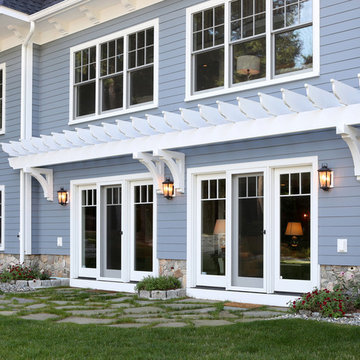
Beautiful example of Nantucket style home with gambrel roof, pergola over french doors which open to lower level walkout to the lake.
Tom Grimes Photography
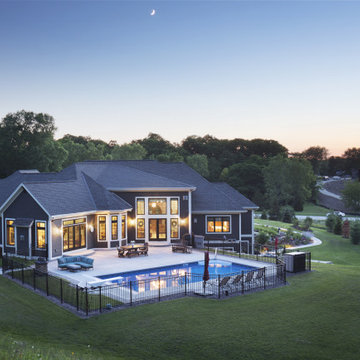
A traditional style home that sits in a prestigious West Bend subdiviison. With its many gables and arched entry it has a regal southern charm upon entering. The lower level is a mother-in-law suite with it's own entrance and a back yard pool area. It sets itself off with the contrasting James Hardie colors of Rich Espresso siding and Linen trim and Chilton Woodlake stone blend.
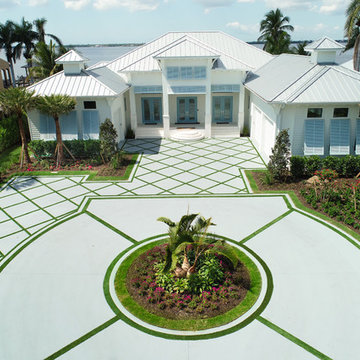
Landscape architecture to include driveway, pool, spa, porcelain deck, landscaping, outdoor kitchen, and fireplace. Synthetic artificial turf bands to soften expansive driveway.
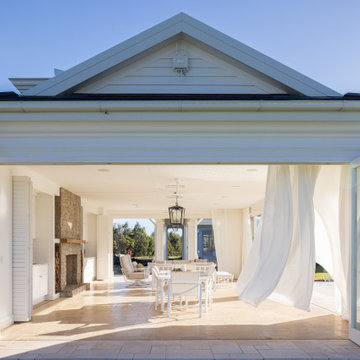
The Estate by Build Prestige Homes is a grand acreage property featuring a magnificent, impressively built main residence, pool house, guest house and tennis pavilion all custom designed and quality constructed by Build Prestige Homes, specifically for our wonderful client.
Set on 14 acres of private countryside, the result is an impressive, palatial, classic American style estate that is expansive in space, rich in detailing and features glamourous, traditional interior fittings. All of the finishes, selections, features and design detail was specified and carefully selected by Build Prestige Homes in consultation with our client to curate a timeless, relaxed elegance throughout this home and property.
Build Prestige Homes oriented and designed the home to ensure the main living area, kitchen, covered alfresco areas and master bedroom benefitted from the warm, beautiful morning sun and ideal aspects of the property. Build Prestige Homes detailed and specified expansive, high quality timber bi-fold doors and windows to take advantage of the property including the views across the manicured grass and gardens facing towards the resort sized pool, guest house and pool house. The guest and pool house are easily accessible by the main residence via a covered walkway, but far enough away to provide privacy.
All of the internal and external finishes were selected by Build Prestige Homes to compliment the classic American aesthetic of the home. Natural, granite stone walls was used throughout the landscape design and to external feature walls of the home, pool house fireplace and chimney, property boundary gates and outdoor living areas. Natural limestone floor tiles in a subtle caramel tone were laid in a modular pattern and professionally sealed for a durable, classic, timeless appeal. Clay roof tiles with a flat profile were selected for their simplicity and elegance in a modern slate colour. Linea fibre cement cladding weather board combined with fibre cement accent trims was used on the external walls and around the windows and doors as it provides distinctive charm from the deep shadow of the linea.
Custom designed and hand carved arbours with beautiful, classic curved rafters ends was installed off the formal living area and guest house. The quality timber windows and doors have all been painted white and feature traditional style glazing bars to suit the style of home.
The Estate has been planned and designed to meet the needs of a growing family across multiple generations who regularly host great family gatherings. As the overall design, liveability, orientation, accessibility, innovative technology and timeless appeal have been considered and maximised, the Estate will be a place for this family to call home for decades to come.
1.171 Billeder af vældig stort hus med facadebeklædning i fibercement
9
