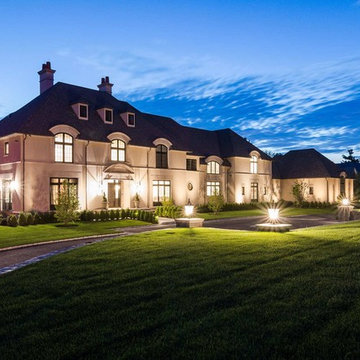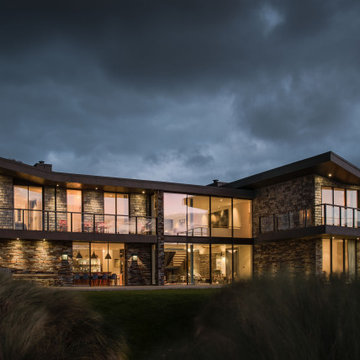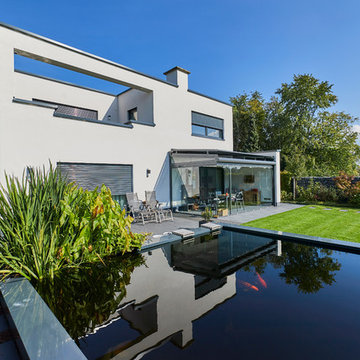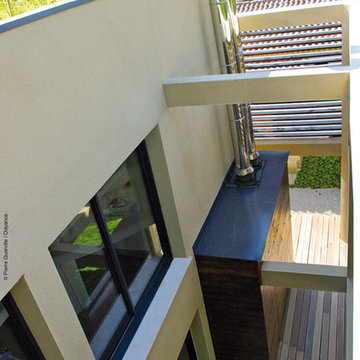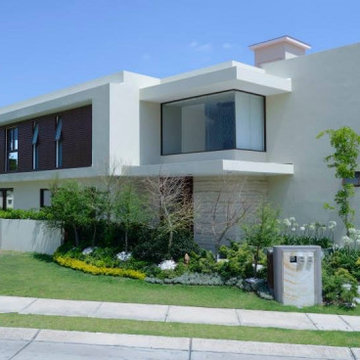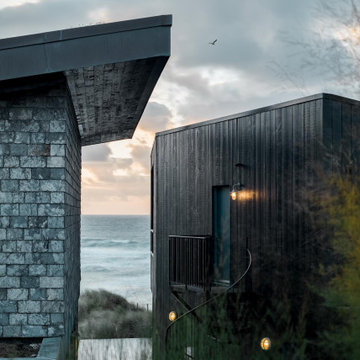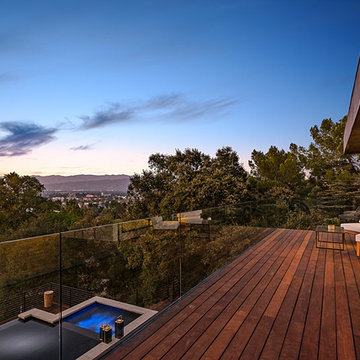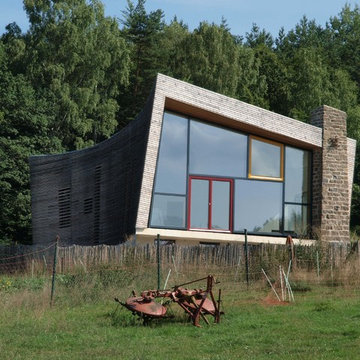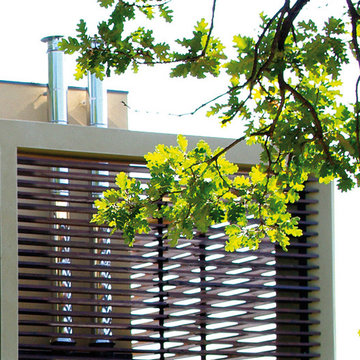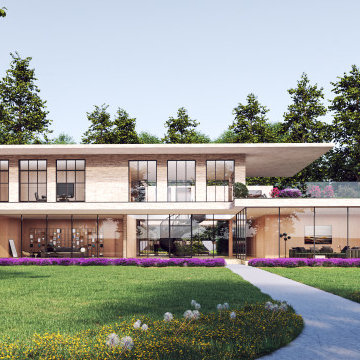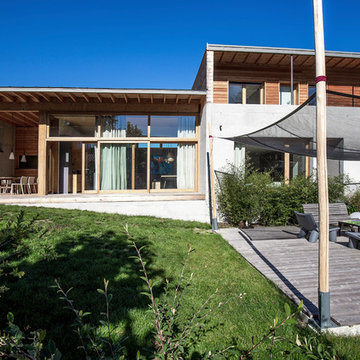171 Billeder af vældig stort hus med grønt tag
Sorteret efter:
Budget
Sorter efter:Populær i dag
41 - 60 af 171 billeder
Item 1 ud af 3
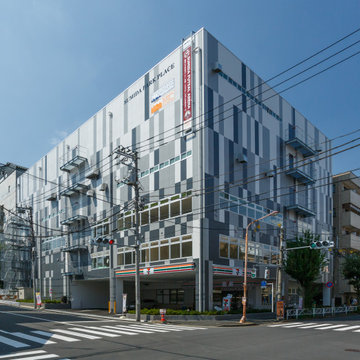
墨田区にある複合施設です。1階にセブンイレブン、演劇練習スタジオ 2階は貸室、3階は保育園、4階は貸倉庫、5階にフットサルコートがあります。
屋上はフットサルコート遮熱のため、屋上緑化にしています。夏涼しく、エアコンなしでもプレーできます。
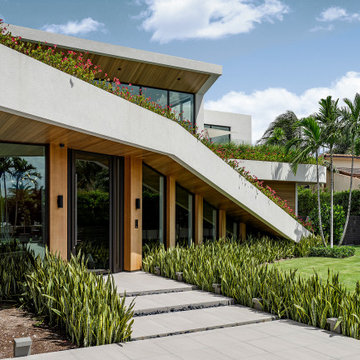
Infinity House is a Tropical Modern Retreat in Boca Raton, FL with architecture and interiors by The Up Studio
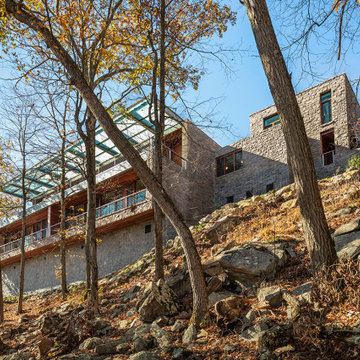
Windows:
• Ribbon Sawn Sapele Mahogany windows by Duratherm
Exterior Stone:
• Local grey granite stone on the bottom and salmon granite above, by O&G Industries, Inc.
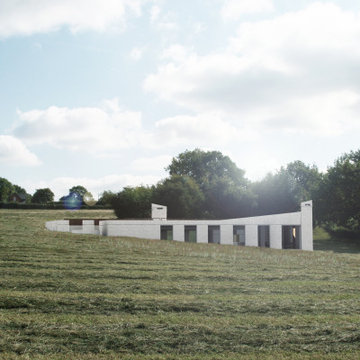
The earth sheltered design does allow the roof terrace to connect at ground level and become part of the garden space.
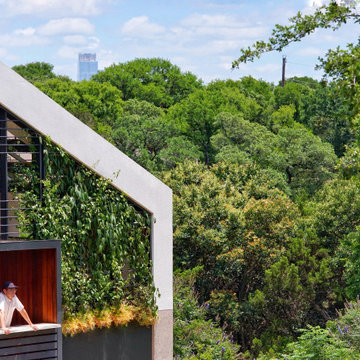
Night time view of the remodeled balcony, with Austin's skyline peaking over the treetops
Smash Design Build
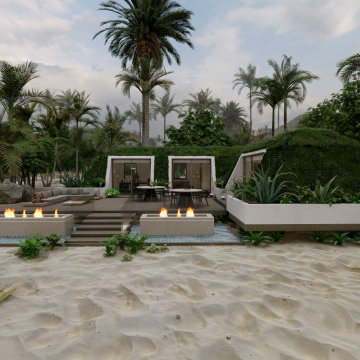
Easily attach this structure to your hotel to broaden your services like laundry, admin, and communal spaces. Its plug-and-play, scalable design elevates guest comfort and boosts operational efficiency, a savvy investment for any hospitality venture.
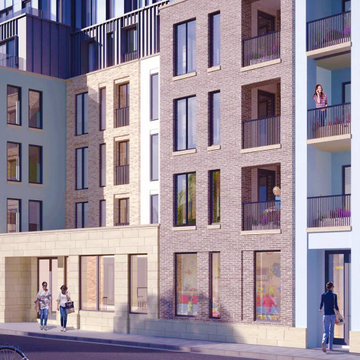
L'edificio presenta un complesso uso dei materiali mattone, intonaco e pietra ed un sapiente utilizzo dei colori. Lo scopo era di ridurre l'impatto visivo e far in modo che si integrasse completamente con il paesaggio circostante. Infatti ogni colore ed ogni materiale è inspirato agli edifici storici presenti sul territorio.
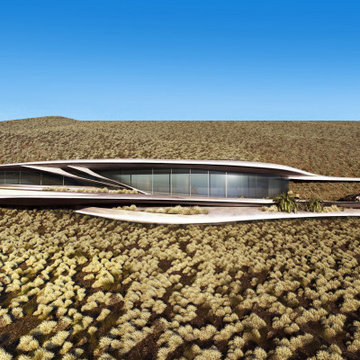
VILLA THEA is divine place for a luxury life on Zakynthos Island. Designed by architect Lucy Lago. The philosophy of the project is to find a balance between the architectural design and the environment. The villa has flowing natural forms, subtle curves in every line. Despite the construction of the building, the villa seems to float on the expanse of the mountain hill of the Keri region. The smoothness of the forms can be traced throughout the project, from the functional solution on the plan and ending with the terraces and the pool around the villa. This project has style and identity. The villa will be an expensive piece of jewelry placed in the vastness of nature. The architectural uniqueness and originality will make villa Thea special in the architectural portfolio of the whole world. Combining futurism with naturism is a step into the future. The use of modern technologies, ecological construction methods put the villa one step higher, and its significance is greater. It is possible to create the motives of nature and in the same time to touch the space theme on the Earth. Villa consists by open living, dining and kitchen area, 8 bedrooms, 7 bathrooms, gym, cellar, storage, big swimming pool, garden and parking areas. The interior of the villa is one piece with the entire architectural project designed by Lucy Lago. Organic shapes and curved, flowing lines are part of the space. For the interior, selected white, light shades, glass and reflective surfaces. All attention is directed to the panoramic sea view from the window. Beauty in every single detail, special attention to natural and artificial light. Green plants are the accents of the interior and remind us that we are on the wonderful island of Zakynthos.
171 Billeder af vældig stort hus med grønt tag
3
