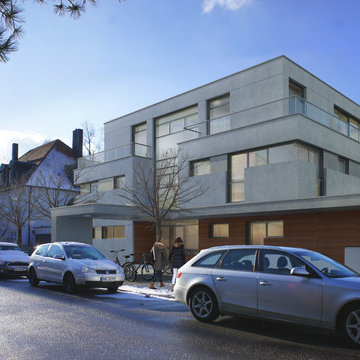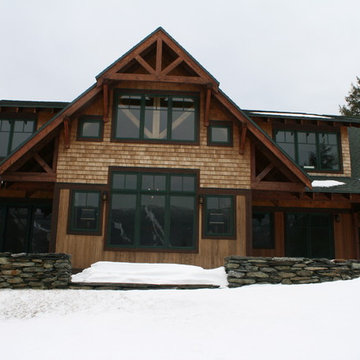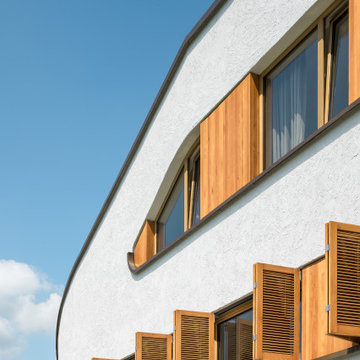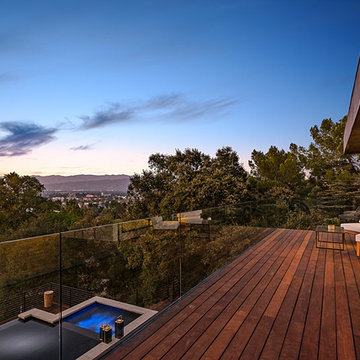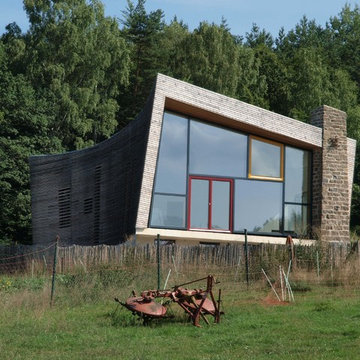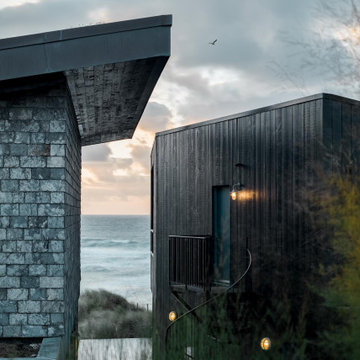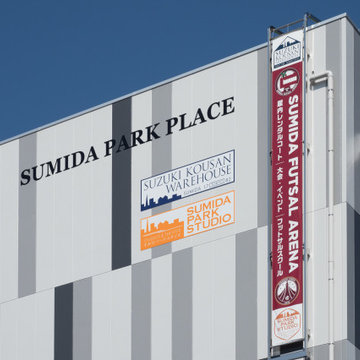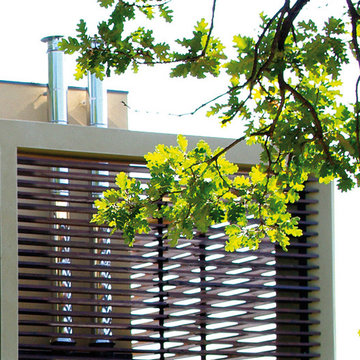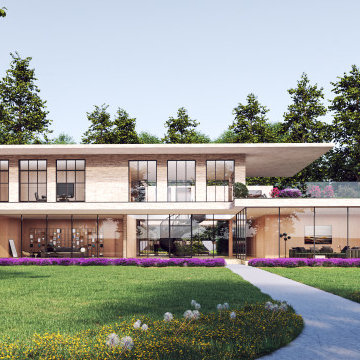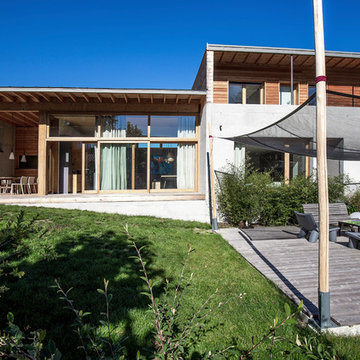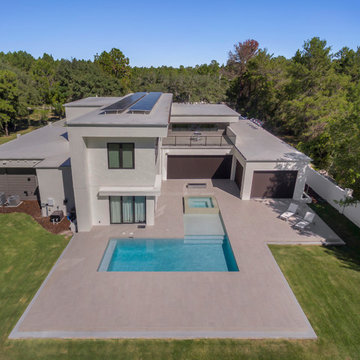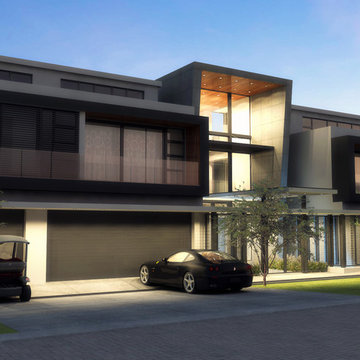171 Billeder af vældig stort hus med grønt tag
Sorteret efter:
Budget
Sorter efter:Populær i dag
61 - 80 af 171 billeder
Item 1 ud af 3
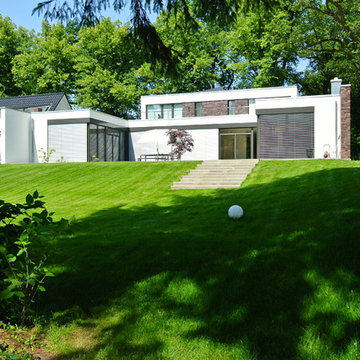
Entstanden ist eine elegante, bungalowartige Villa im Bauhaus-Stil mit einheitlichem Charakter und doch zwei verschiedenen Seiten: Während sich der Bau zur Straße hin eher zurückhaltend und geschlossen zeigt, öffnet er sich der Hangseite mit maximaler Transparenz. Die großzügige Verglasung aller Räume erlaubt viele Ein- und Ausblicke und sorgt obendrein für eine organische Beziehung zwischen Haus und Landschaft. Genauso harmonisch ist der lichte, penthouseartige Schlafbereich im 1. OG zum Wohntrakt gestaltet – mit hellen, ineinander fließenden Räumen um die riesige Terrasse gruppiert.
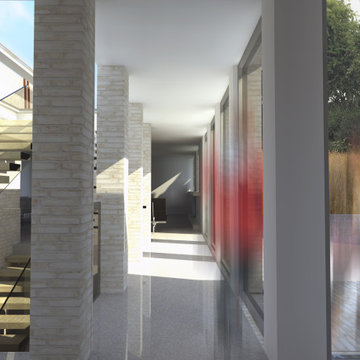
The hallway connects to the sunken courtyard garden spaces to the south elevation. The whole house is flooded with daylight and views to the countryside.
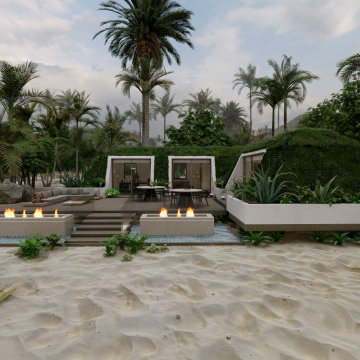
Easily attach this structure to your hotel to broaden your services like laundry, admin, and communal spaces. Its plug-and-play, scalable design elevates guest comfort and boosts operational efficiency, a savvy investment for any hospitality venture.
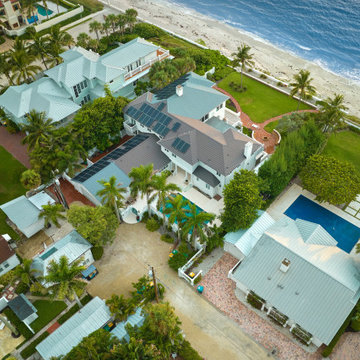
Nestled along the serene coastline, discover a captivating blend of luxury and nature in this picturesque haven. Immerse yourself in the essence of seaside living, surrounded by the rhythmic melody of the waves. The beach, adorned with its golden sands, provides the perfect canvas for an array of meticulously designed beach houses.
Step into a world of refinement as you encounter the grandeur of a large beach house, seamlessly integrating modern elegance with coastal charm. A mesmerizing drone shot captures the panoramic view of these architectural marvels, showcasing their harmonious placement within the landscape.
The exterior of the villas reflects a commitment to both aesthetics and functionality. As you stroll through the premises, encounter the artistry of beach villas, each uniquely designed to offer a blend of comfort and style. Palm trees sway gently in the breeze, casting dappled shadows on the outdoor grass, creating a tranquil oasis for relaxation.
Ascend to the roof, where gabled houses stand as testaments to architectural sophistication. A vista of pools and pool villas unfolds, inviting you to indulge in the refreshing embrace of crystal-clear waters. Picture yourself in a beach house with a pool, where outdoor lounges and umbrellas beckon for moments of leisure and sun-soaked bliss.
Marvel at the intricacies of design, from roof chimneys adding character to the skyline, to roofs adorned with solar panels, showcasing a commitment to sustainable living. The azure waters provide a breathtaking backdrop, complemented by the elegance of tile flooring, glass windows, and doors that seamlessly connect indoor and outdoor spaces.
Amidst this coastal paradise, discover the thoughtful placement of planters, adding a touch of greenery to enhance the overall ambiance. This is more than a dwelling; it's a symphony of elements that come together to create a sanctuary where the beach meets luxury, and every moment is an invitation to savor the beauty of seaside living.
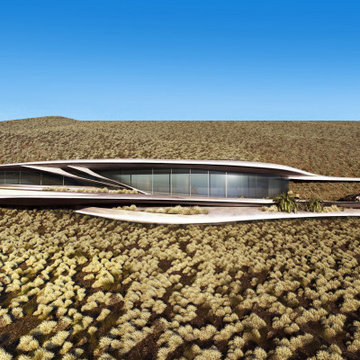
VILLA THEA is divine place for a luxury life on Zakynthos Island. Designed by architect Lucy Lago. The philosophy of the project is to find a balance between the architectural design and the environment. The villa has flowing natural forms, subtle curves in every line. Despite the construction of the building, the villa seems to float on the expanse of the mountain hill of the Keri region. The smoothness of the forms can be traced throughout the project, from the functional solution on the plan and ending with the terraces and the pool around the villa. This project has style and identity. The villa will be an expensive piece of jewelry placed in the vastness of nature. The architectural uniqueness and originality will make villa Thea special in the architectural portfolio of the whole world. Combining futurism with naturism is a step into the future. The use of modern technologies, ecological construction methods put the villa one step higher, and its significance is greater. It is possible to create the motives of nature and in the same time to touch the space theme on the Earth. Villa consists by open living, dining and kitchen area, 8 bedrooms, 7 bathrooms, gym, cellar, storage, big swimming pool, garden and parking areas. The interior of the villa is one piece with the entire architectural project designed by Lucy Lago. Organic shapes and curved, flowing lines are part of the space. For the interior, selected white, light shades, glass and reflective surfaces. All attention is directed to the panoramic sea view from the window. Beauty in every single detail, special attention to natural and artificial light. Green plants are the accents of the interior and remind us that we are on the wonderful island of Zakynthos.
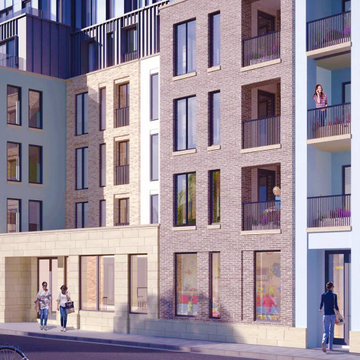
L'edificio presenta un complesso uso dei materiali mattone, intonaco e pietra ed un sapiente utilizzo dei colori. Lo scopo era di ridurre l'impatto visivo e far in modo che si integrasse completamente con il paesaggio circostante. Infatti ogni colore ed ogni materiale è inspirato agli edifici storici presenti sul territorio.
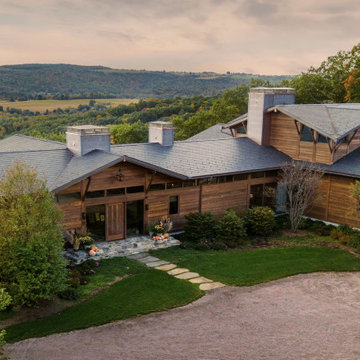
Front of Taconic Lodge revealing a long, private and secluded residence that enjoys panoramic views. The entire exterior of the lodge utilizes cypress siding and beams for its natural durability and weather resistance.
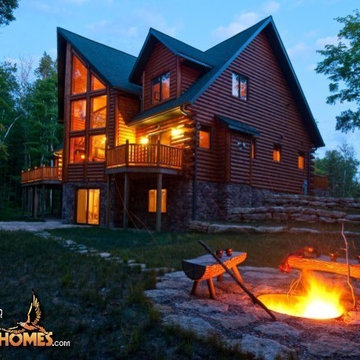
Live anywhere, build anything. The iconic Golden Eagle name is recognized the world over – forever tied to the freedom of customizing log homes around the world.
171 Billeder af vældig stort hus med grønt tag
4
