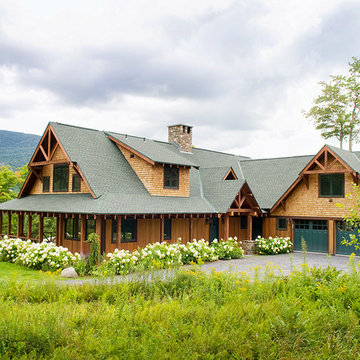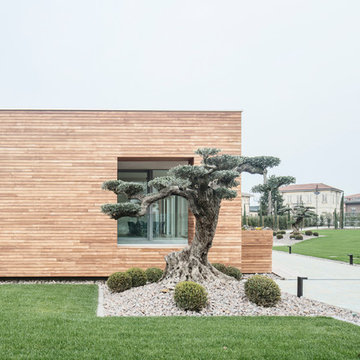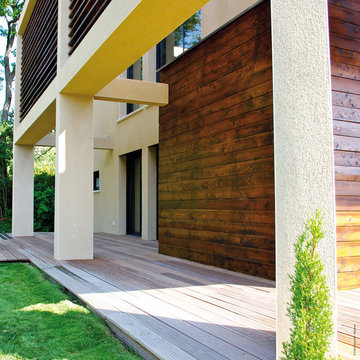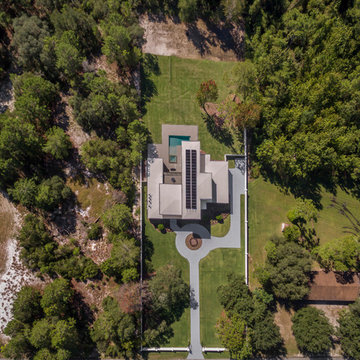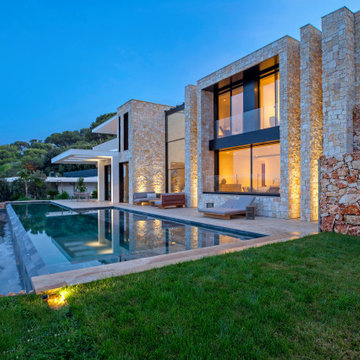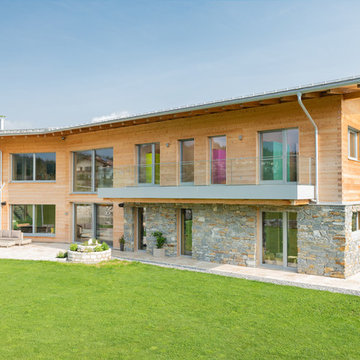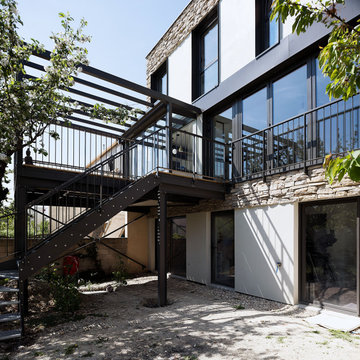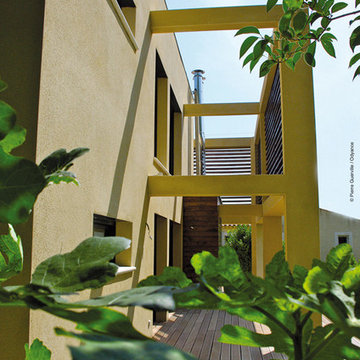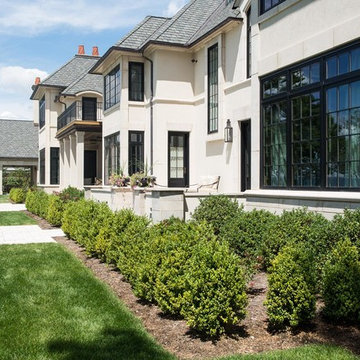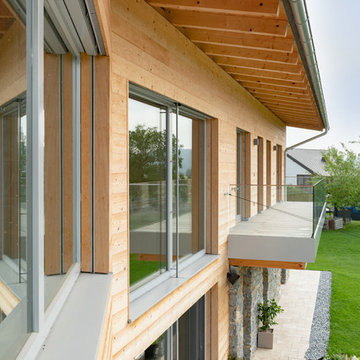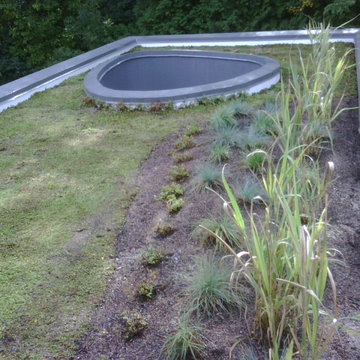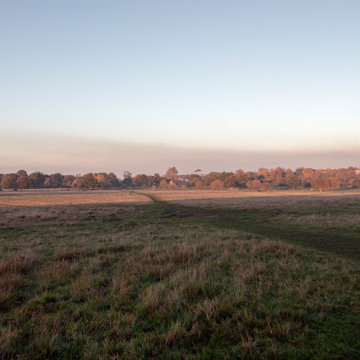171 Billeder af vældig stort hus med grønt tag
Sorteret efter:
Budget
Sorter efter:Populær i dag
81 - 100 af 171 billeder
Item 1 ud af 3
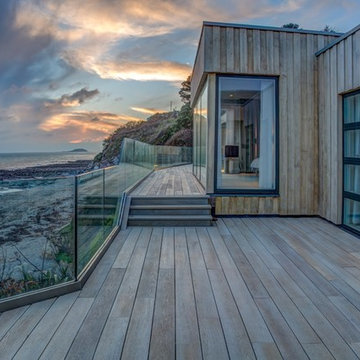
Contemporary home, situated on the coast of Looe, Cornwall. Well-spaced across two levels, with ample outdoor areas, clad in our Smoked Oak Millboard decking.
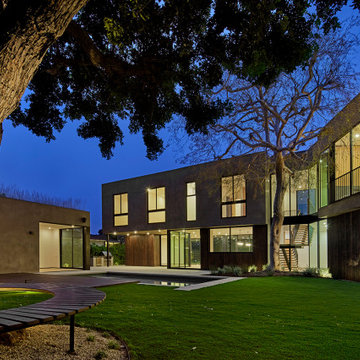
At night: Widespread chevron-shaped rear yard facade with detached pool house ADU with garden roof, swimming pool, spa, raised wood deck, lawn and concrete patio. Home is designed to bend around existing 50-foot tall elm tree. Curved bench built around massive Brazilian Pepper trunk
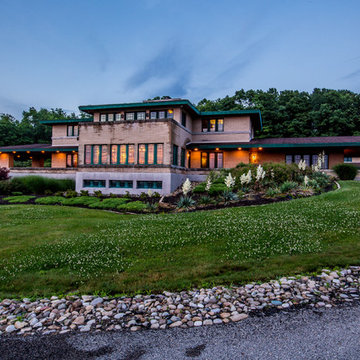
**Frank Lloyd Wright Inspired Estate** 142 Horseshoe Drive is integral with the surrounding landscape, hidden in the private coveted hills of South Buffalo Township, nestled on 20 acres of gated land. The horizontal lines, flat or hipped roofs with broad eaves, windows assembled in horizontal bands, solid construction, craftsmanship, and it's simple restraint of the use of decoration allows immense amounts of light throughout the home, exposing the natural elements that have been brought inside. Balancing stone and wood in organic design. Just some of the extraordinary features of this estate include a field geothermal heating and cooling system which allow this 9,000 SF home be economically heated and cooled! This home is also handicapped accessible and includes an elevator. There is a 4 car detached garage along with another large building that was used as R.V. Storage. The list is too long and will be listed out with all the details.
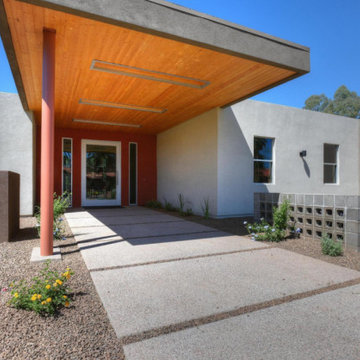
This is the walk-up entrance from the street. The nighttime lighting and details really show through in this picture. The shape, design and dimension here is incredible. Simple yet sophisticated. The low maintenance drought tolerant landscape can also be seen here.
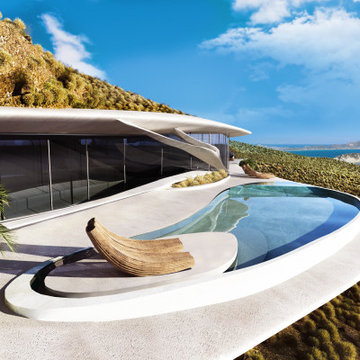
VILLA THEA is divine place for a luxury life on Zakynthos Island. Designed by architect Lucy Lago. The philosophy of the project is to find a balance between the architectural design and the environment. The villa has flowing natural forms, subtle curves in every line. Despite the construction of the building, the villa seems to float on the expanse of the mountain hill of the Keri region. The smoothness of the forms can be traced throughout the project, from the functional solution on the plan and ending with the terraces and the pool around the villa. This project has style and identity. The villa will be an expensive piece of jewelry placed in the vastness of nature. The architectural uniqueness and originality will make villa Thea special in the architectural portfolio of the whole world. Combining futurism with naturism is a step into the future. The use of modern technologies, ecological construction methods put the villa one step higher, and its significance is greater. It is possible to create the motives of nature and in the same time to touch the space theme on the Earth. Villa consists by open living, dining and kitchen area, 8 bedrooms, 7 bathrooms, gym, cellar, storage, big swimming pool, garden and parking areas. The interior of the villa is one piece with the entire architectural project designed by Lucy Lago. Organic shapes and curved, flowing lines are part of the space. For the interior, selected white, light shades, glass and reflective surfaces. All attention is directed to the panoramic sea view from the window. Beauty in every single detail, special attention to natural and artificial light. Green plants are the accents of the interior and remind us that we are on the wonderful island of Zakynthos.
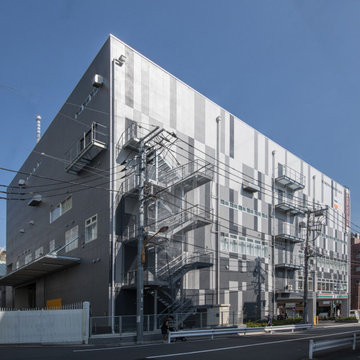
外部階段、外部バルコニーは鉄骨亜鉛メッキドブ漬けという仕上がされています。ドブ漬けとは溶かした亜鉛メッキプールの中に、直接階段なり、鉄骨部材を漬け込み、厚いメッキ層を鉄板の上に施す工法です。
これで長い間、鉄部が錆びることを防ぐことができます。これも永い時間フリーメンテナンスにするためのデザインです。
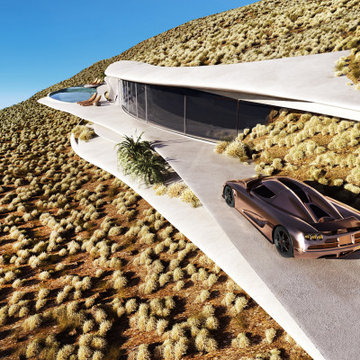
VILLA THEA is divine place for a luxury life on Zakynthos Island. Designed by architect Lucy Lago. The philosophy of the project is to find a balance between the architectural design and the environment. The villa has flowing natural forms, subtle curves in every line. Despite the construction of the building, the villa seems to float on the expanse of the mountain hill of the Keri region. The smoothness of the forms can be traced throughout the project, from the functional solution on the plan and ending with the terraces and the pool around the villa. This project has style and identity. The villa will be an expensive piece of jewelry placed in the vastness of nature. The architectural uniqueness and originality will make villa Thea special in the architectural portfolio of the whole world. Combining futurism with naturism is a step into the future. The use of modern technologies, ecological construction methods put the villa one step higher, and its significance is greater. It is possible to create the motives of nature and in the same time to touch the space theme on the Earth. Villa consists by open living, dining and kitchen area, 8 bedrooms, 7 bathrooms, gym, cellar, storage, big swimming pool, garden and parking areas. The interior of the villa is one piece with the entire architectural project designed by Lucy Lago. Organic shapes and curved, flowing lines are part of the space. For the interior, selected white, light shades, glass and reflective surfaces. All attention is directed to the panoramic sea view from the window. Beauty in every single detail, special attention to natural and artificial light. Green plants are the accents of the interior and remind us that we are on the wonderful island of Zakynthos.
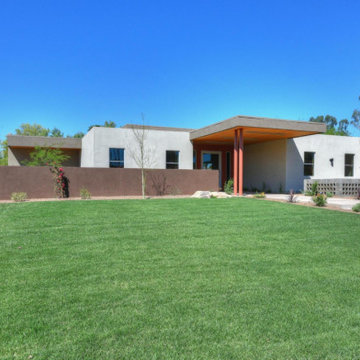
This is the walk-up entrance from the street. The nighttime lighting and details really show through in this picture. The shape, design and dimension here is incredible. Simple yet sophisticated. The low maintenance drought tolerant landscape can also be seen here.
171 Billeder af vældig stort hus med grønt tag
5
