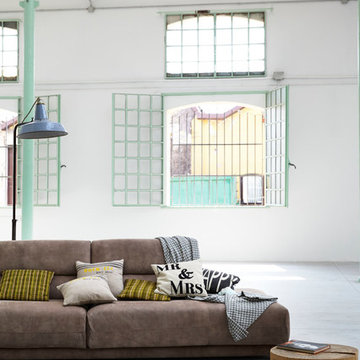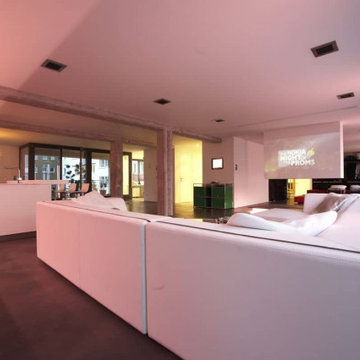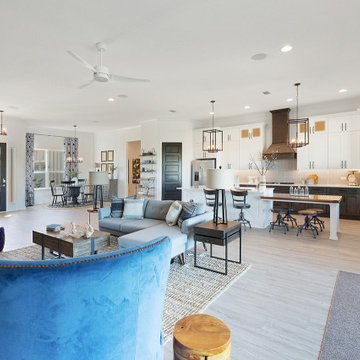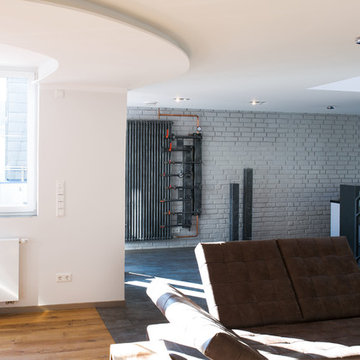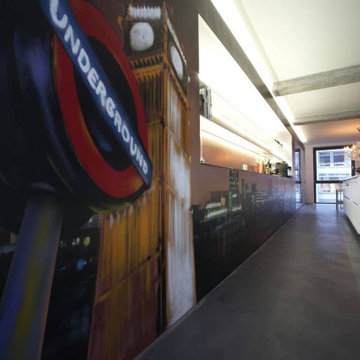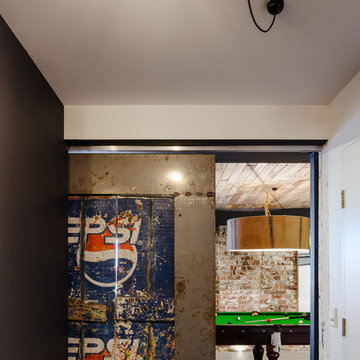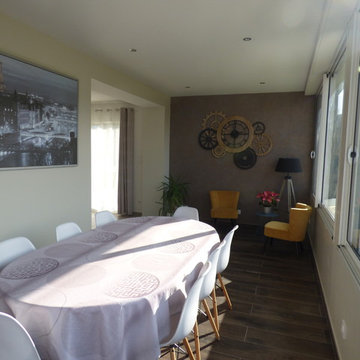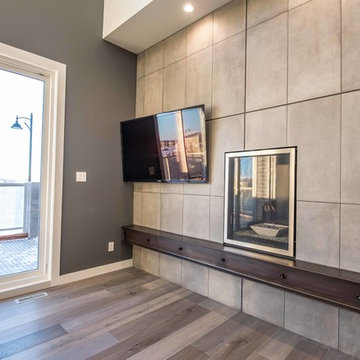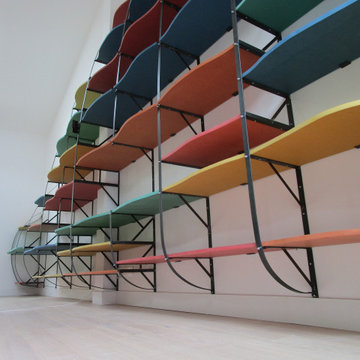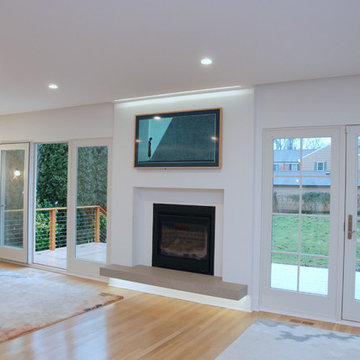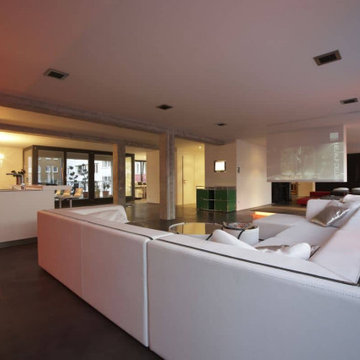76 Billeder af vældig stort industrielt alrum
Sorteret efter:
Budget
Sorter efter:Populær i dag
41 - 60 af 76 billeder
Item 1 ud af 3
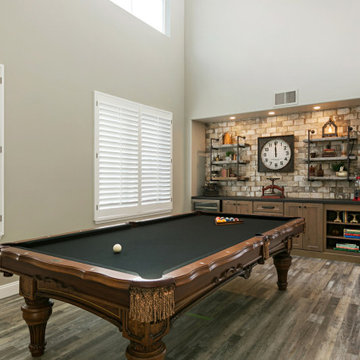
A room for family fun! By adding knotty alder storage cabinets, a rustic tile wall and a cool clock we were able to create an industrial vibe to this large game room. Billiards, darts, board games and hanging out can all happen in this newly revived space.
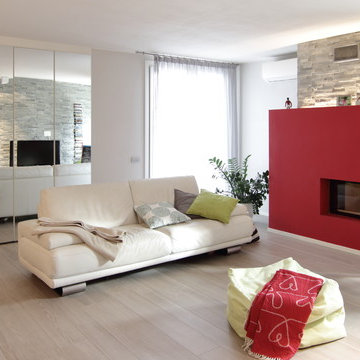
Bagno di ampie metrature con vasca centrale e cabina doccia a filo pavimento. Rivestimenti in resina con illuminazione ad incasso
Progettista e fotografo Alessandro Prandini

空き家になっていた店舗兼住宅を、民泊にコンバージョンした物件。1階部分です。
9人のグループで泊まることができます。
喫茶店だった部分を、ファミリーリビングに。
和室と倉庫を寝室に。予算の大半が建物のリノベーションと水回り設備にかかり、インテリアはできるだけ低コストで仕上げています。
とはいえメリハリをつけた予算バランスを心がけ、この写真のベージュのドアは特注品。照明やアートは低コストながら部屋のスタイルに合わせて厳選しています。
宿泊予約サイトでも人気を頂いているようです。
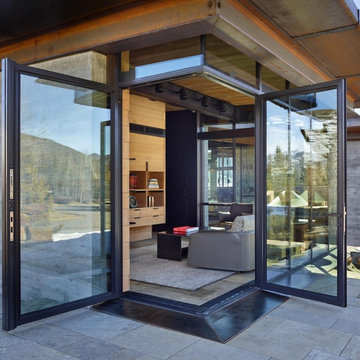
Olson Kundig designed home with a tilt up steel window wall, fixed floor to ceiling glazing and custom door configurations.
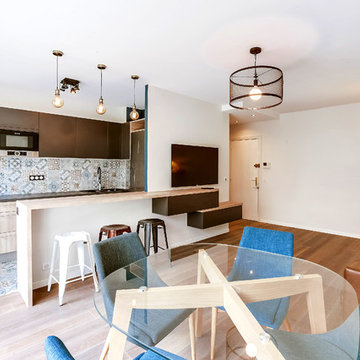
ASTUCES DECO : Le bar as été prolongé sur le mur jusqu'à y former un meuble télé. Les blocs de rangement ont été superposés en quinconce.
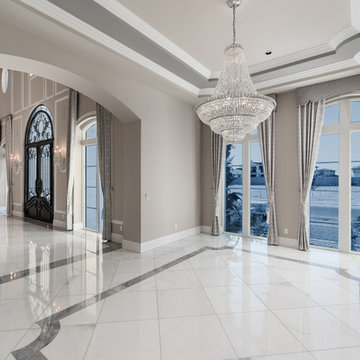
World Renowned Architecture Firm Fratantoni Design created this beautiful home! They design home plans for families all over the world in any size and style. They also have in-house Interior Designer Firm Fratantoni Interior Designers and world class Luxury Home Building Firm Fratantoni Luxury Estates! Hire one or all three companies to design and build and or remodel your home!
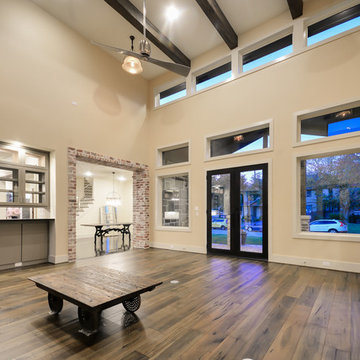
View of double height Great Room showing open-concept kitchen and dining room beyond.
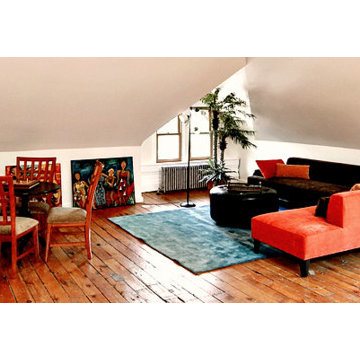
Surprise space in attic of vintage Victorian! Bonus space staged as a teen entertainment area.
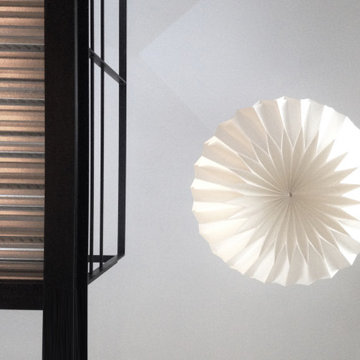
Projet d'aménagement intérieur dans le cadre d'un projet de rénovation piloté par le cabinet Fabre / de Marien, Bordeaux.
Luminaires en suspensions origami.
Agencement et mobilier : Eric Atelier Design
Volumes et projet Architecte : Fabre / de Marien
76 Billeder af vældig stort industrielt alrum
3
