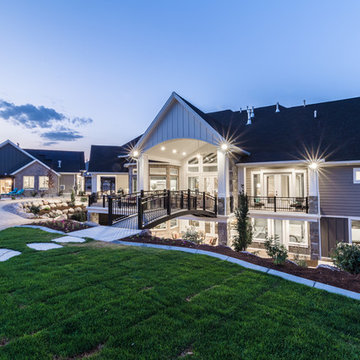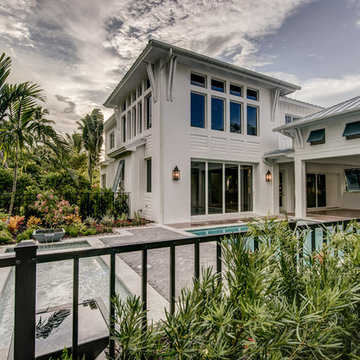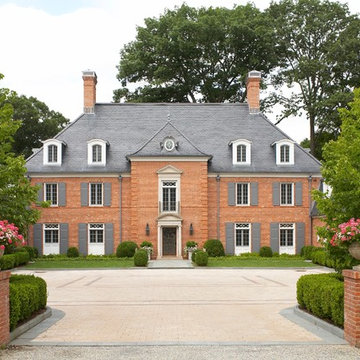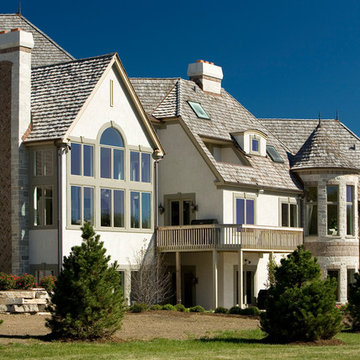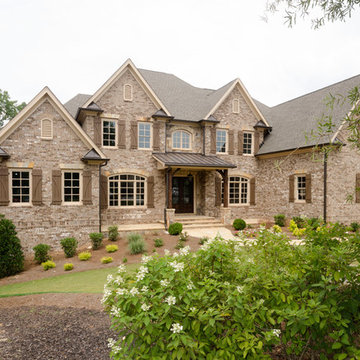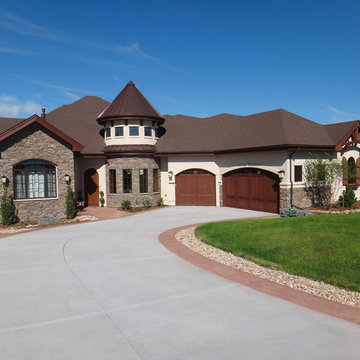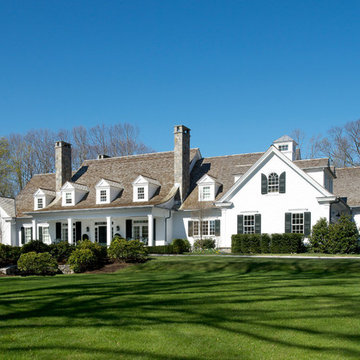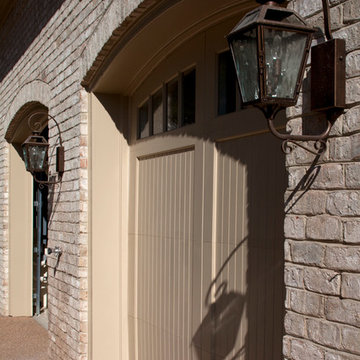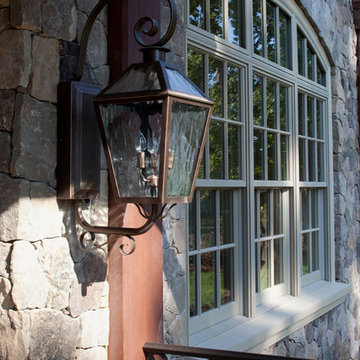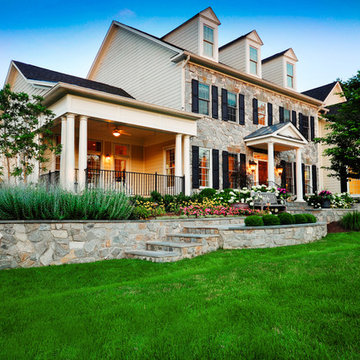11.274 Billeder af vældig stort klassisk hus
Sorteret efter:
Budget
Sorter efter:Populær i dag
81 - 100 af 11.274 billeder
Item 1 ud af 3
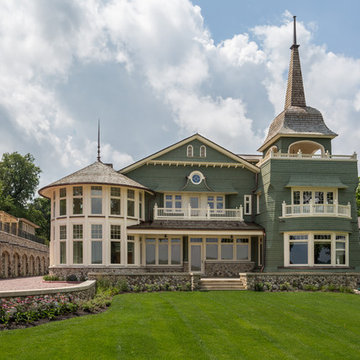
LOWELL CUSTOM HOMES, Scott Lowell, Lowell Management Services, LAKE GENEVA, WI.,Photography by Victoria McHugh
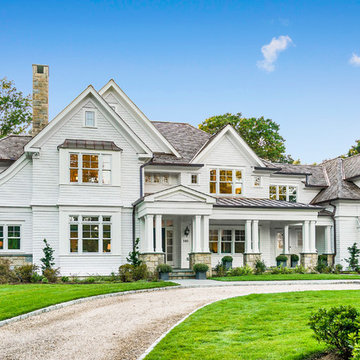
Interior/Exterior finishes by Monique Varsames of Moka Design
Furniture staged by Stage to Show
Photography by Frank Ambrosino
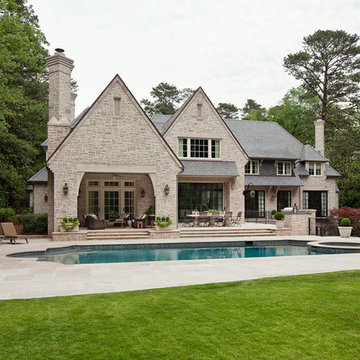
This lavish English manor replaced the homeowners' original ranch house on the property. A growing family called for a design with more square footage, and the tree-lined setting begged for an approachable appearance within the neighborhood. The landscape created some unique challenges, but the finished home was a gorgeous success, taking cues from Sir Edwin Lutyens’ classical designs and forms.
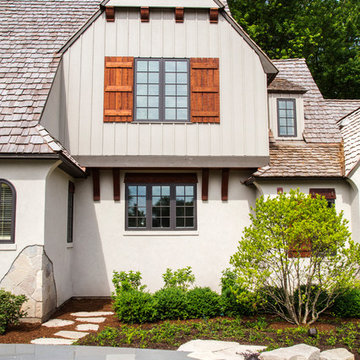
http://www.pickellbuilders.com. Photography by Linda Oyama Bryan. This two story element on the front elevation of this charming storybook stone and stucco chateau in Libertyville features board and batten siding, cedar shutters, cedar brackets, and a cedar shake roof.
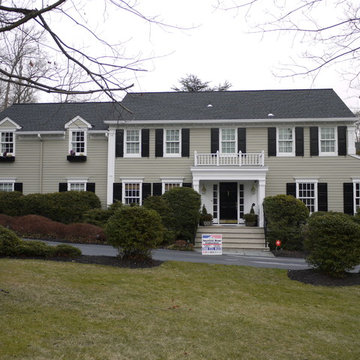
James HardiePlank 5" Cedarmill Exposure (Monterey Taupe)
AZEK Full Cellular PVC Crown Moulding Profiles
6" Gutters & Downspouts (White)
Installed by American Home Contractors, Florham Park, NJ
Property located in Short Hills, NJ
www.njahc.com
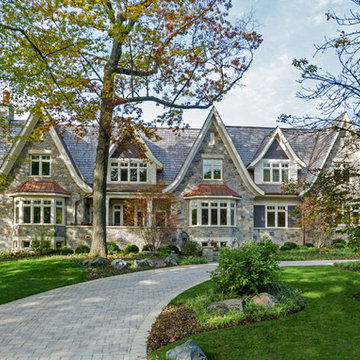
Architect: John Van Rooy Architecture
General Contractor: Moore Designs
Landscape Architect: Scott Byron & Co.
Photo: edmunds studios
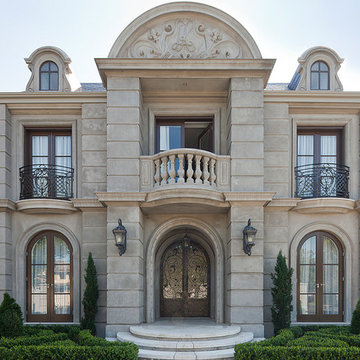
French provincial facade of the home. Using a combination of wrought iron, concrete, custom shield and travertine stone.
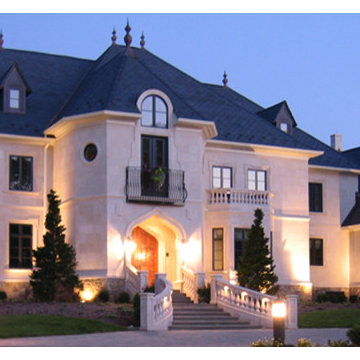
Bucks County Castle
The limestone exterior is just one of the many luxurious features that adorn this French inspired chateau that commands its 50 acre property in Bucks County.
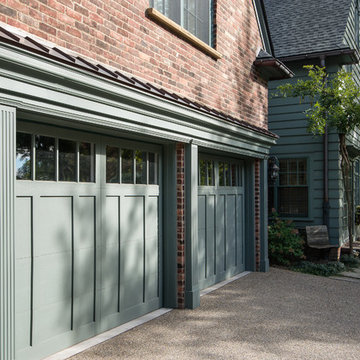
This early 20th century Poppleton Park home was originally 2548 sq ft. with a small kitchen, nook, powder room and dining room on the first floor. The second floor included a single full bath and 3 bedrooms. The client expressed a need for about 1500 additional square feet added to the basement, first floor and second floor. In order to create a fluid addition that seamlessly attached to this home, we tore down the original one car garage, nook and powder room. The addition was added off the northern portion of the home, which allowed for a side entry garage. Plus, a small addition on the Eastern portion of the home enlarged the kitchen, nook and added an exterior covered porch.
Special features of the interior first floor include a beautiful new custom kitchen with island seating, stone countertops, commercial appliances, large nook/gathering with French doors to the covered porch, mud and powder room off of the new four car garage. Most of the 2nd floor was allocated to the master suite. This beautiful new area has views of the park and includes a luxurious master bath with free standing tub and walk-in shower, along with a 2nd floor custom laundry room!
Attention to detail on the exterior was essential to keeping the charm and character of the home. The brick façade from the front view was mimicked along the garage elevation. A small copper cap above the garage doors and 6” half-round copper gutters finish the look.
KateBenjamin Photography
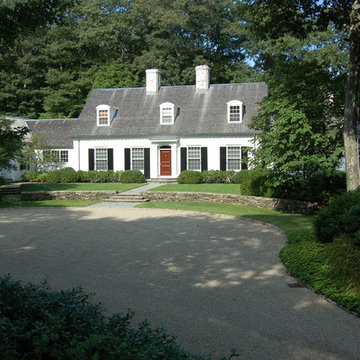
This reproduction colonial sits in a wooded clearing framed by the low stone wall and simple, elegant foundation planting that is maintained to respect the architectural features of this home. Medium scaled flowering pear, cherry and redbud are the canopy link to the large oaks and pines that surround the home. The fieldstone and bluestone waterfall steps in the wall are a formal response to the main entrance.
Photo: Paul Maue
11.274 Billeder af vældig stort klassisk hus
5
