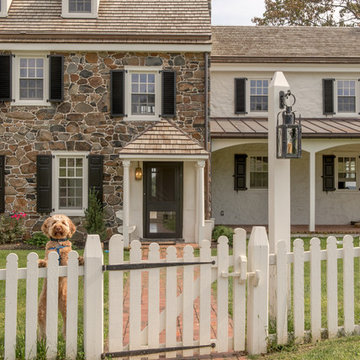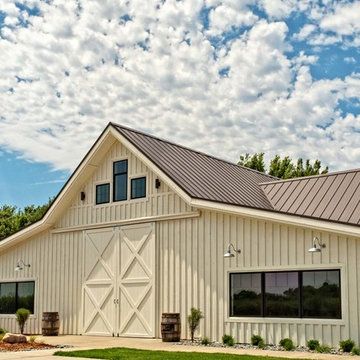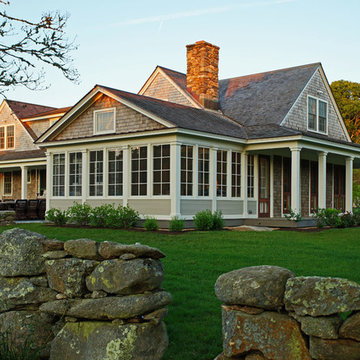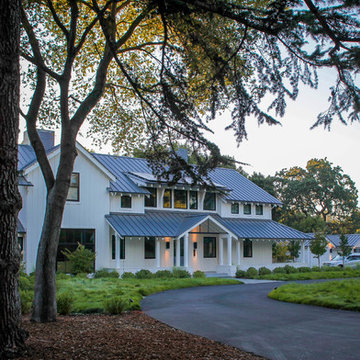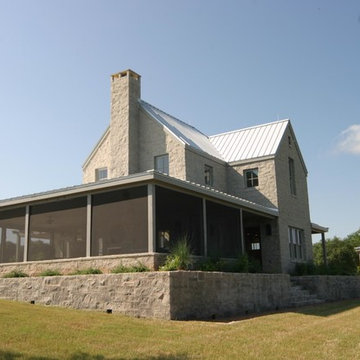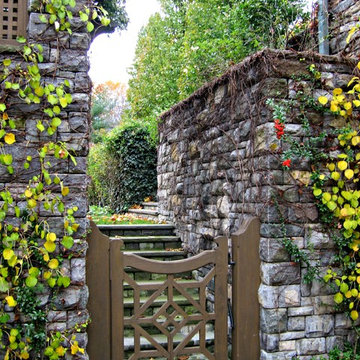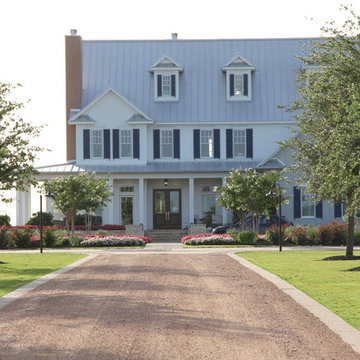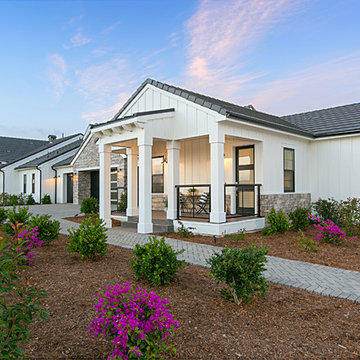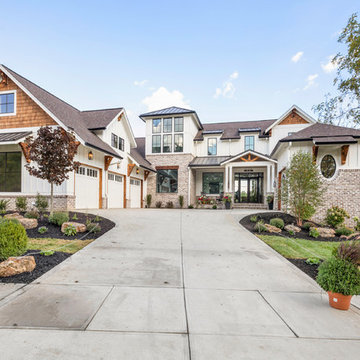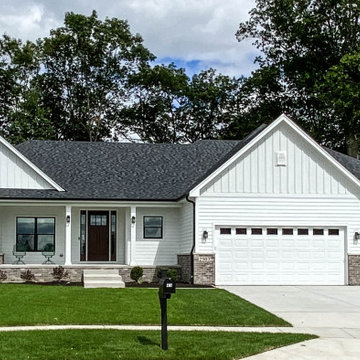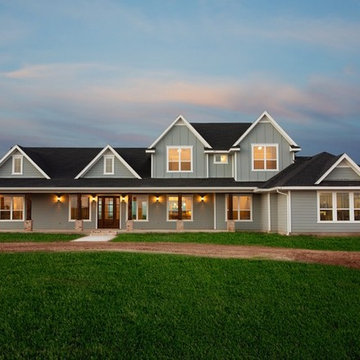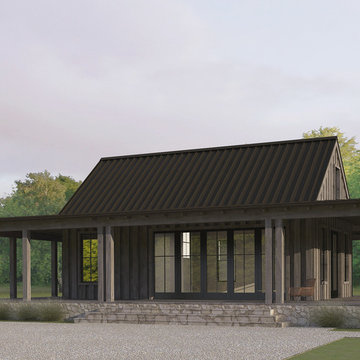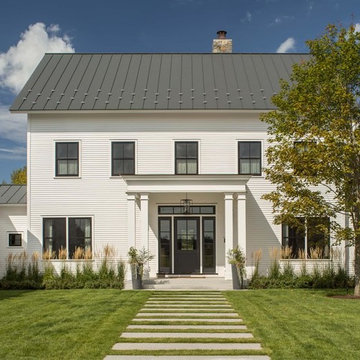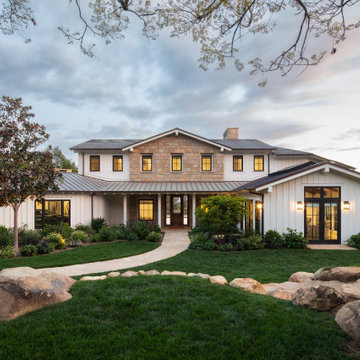1.642 Billeder af vældig stort landstil hus
Sorteret efter:
Budget
Sorter efter:Populær i dag
41 - 60 af 1.642 billeder
Item 1 ud af 3
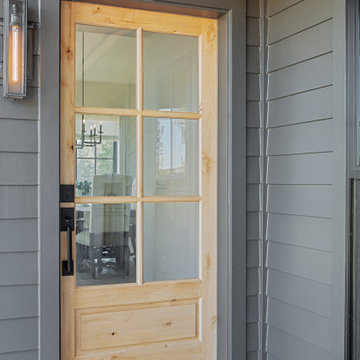
The front doors are Rogue Valley Alder-Stained Clear Glass with Kwikset San Clemente Matte Black Finish Front Door Handle.
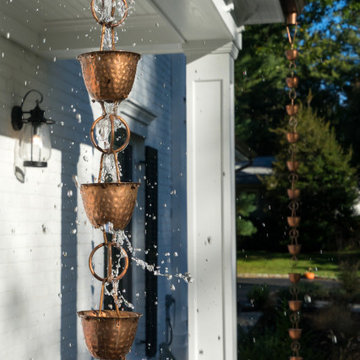
The exterior of the house was refreshed by removal of all the overgrown trees and shrubs which hide the beauty of this large brick farm house. We replaced all the rotted windows and doore with new modern wood windows and doors finished with custom Boral Millwork. To add some additional sun protection we incorporated a sun trellis over the rear wall of doors. A new Front Entry Porch was designed on the front of the home to create some dimension to the home as well as add sun and rain protection to the front entry of the home. The porch was finished in custom Boral Millwork, custom standing seam metal roof, and beautiful bluestone walkway.
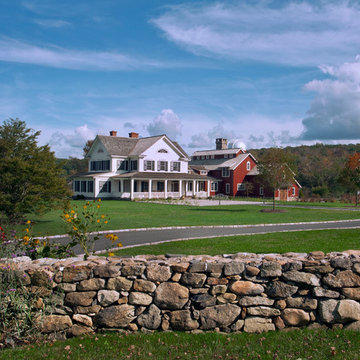
Original design farmhouse with wrap around porch, and attached barn converted to a garage with living space and observatory.
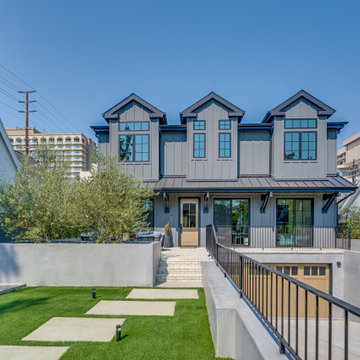
We were able to fit a three level, 5100 sqft house on a small lot, thanks to extending a deck in front of the home to allow for a massive basement. The deck was hidden with smooth stucco planters, fruitless ollies and covered with a limestone brick. The home uses very little water on the exterior thanks to a drip system on the planters and hedge and of course artificial turf.
1.642 Billeder af vældig stort landstil hus
3
