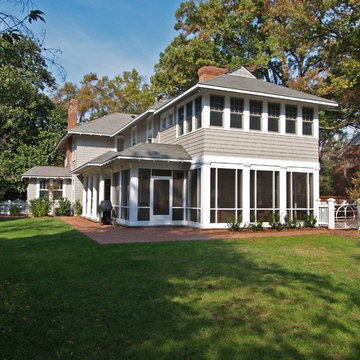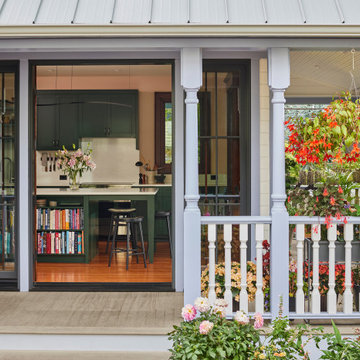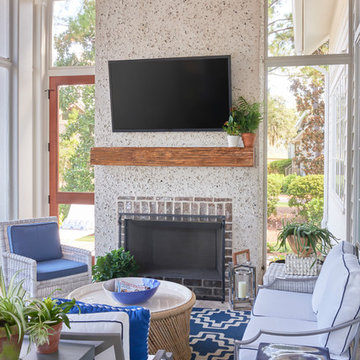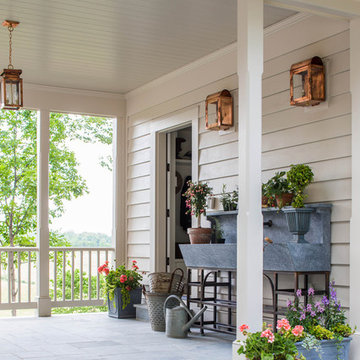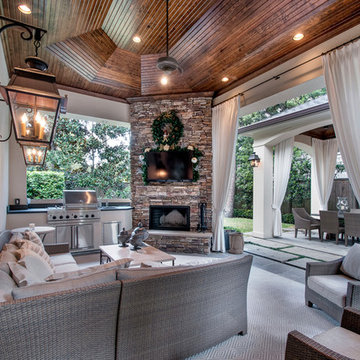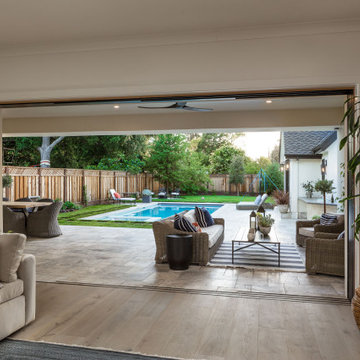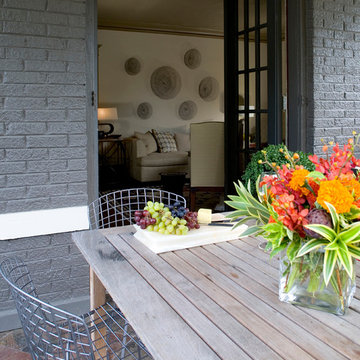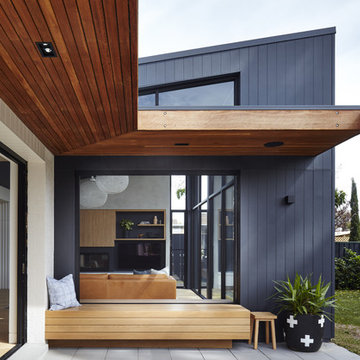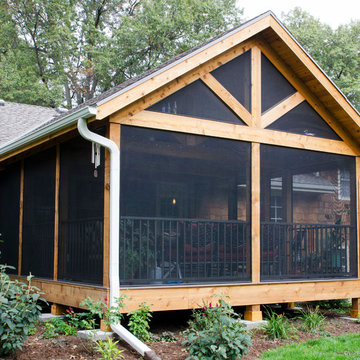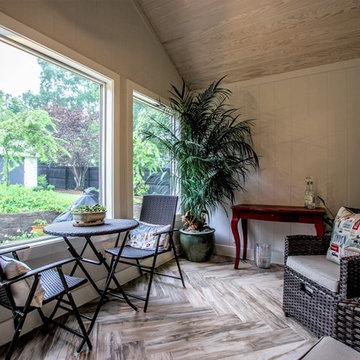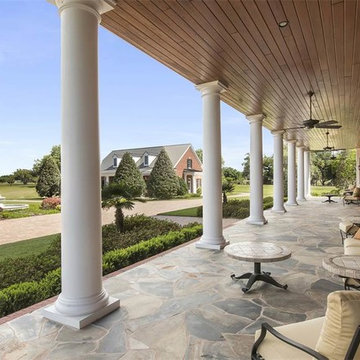2.560 Billeder af veranda i baghave med belægningssten
Sorteret efter:
Budget
Sorter efter:Populær i dag
241 - 260 af 2.560 billeder
Item 1 ud af 3
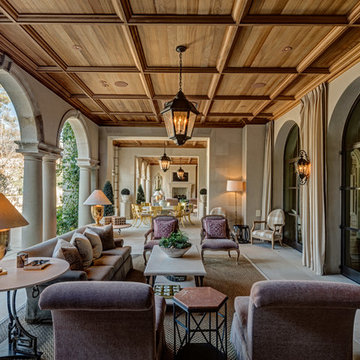
The stone clad Rear Veranda has an intricate mahogany ceiling, more like millwork than cornice, and 20 tons of air-conditioning to temper the air when it is warm out.
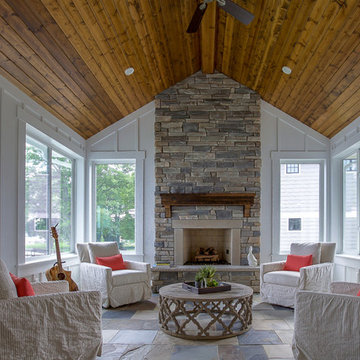
Cottage Home's 2016 Showcase Home, The Watershed, is fully furnished and outfitted in classic Cottage Home style. Located on the south side of Lake Macatawa, this house is available and move-in ready.
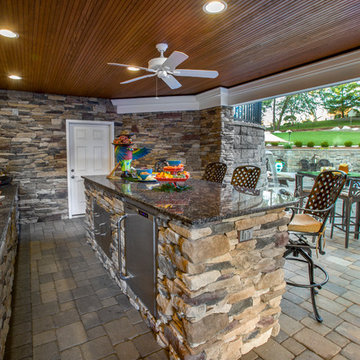
The main entertaining space complete with an outdoor kitchen space and a spacious seating area.
- Neals design Remodel
- Robin Victor Goetz/www.GoRVGP.com
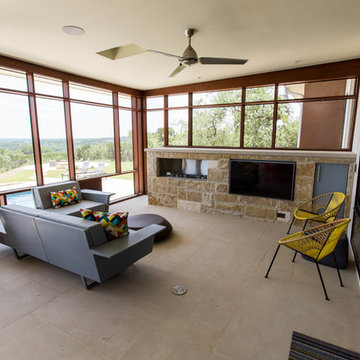
Net Zero House screened porch and pool/water cistern view. Architect: Barley|Pfeiffer.
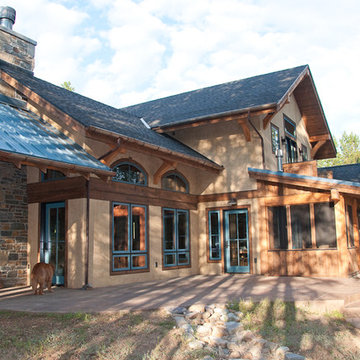
This three season porch provides a cozy place to sit inside or walk outside and enjoy the patio that blends to the nature landscape.
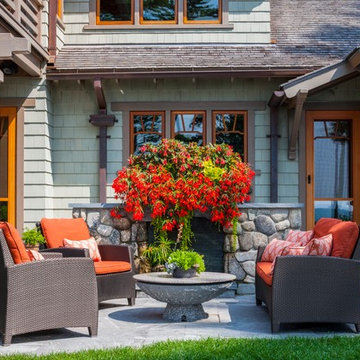
One of the outdoor living areas, the outdoor kitchen is behind the stone wall.
Brian Vanden Brink Photographer
Landscape Architect: Stephen Mohr: morhseredin.com
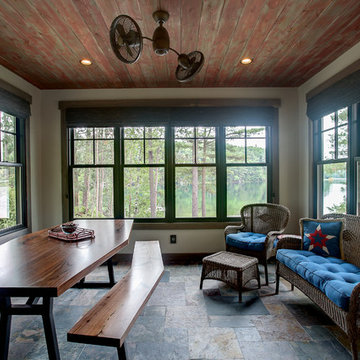
Photos by Kaity
Custom picnic table design by: Marty Rhein, CKD, CBD - crafted by Edge
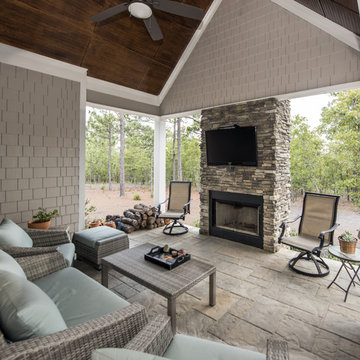
Multiple gables and arches create an attractive exterior for this family-friendly house plan. The Markham makes efficient use of space with garage storage, a full pantry, and a spacious utility room just off the three-car garage. Each bedroom in this house plan has a walk-in closet and decorative ceiling treatments, and the master bedroom includes a sitting area and access to the back porch. The house plan has a screen porch off the dining room which features an inviting fireplace for year-round enjoyment.
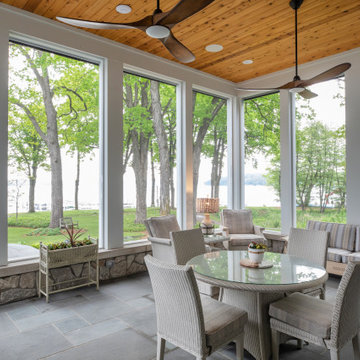
www.lowellcustomhomes.com - Lake Geneva, WI, lake home screened in porch with lake view.
2.560 Billeder af veranda i baghave med belægningssten
13
