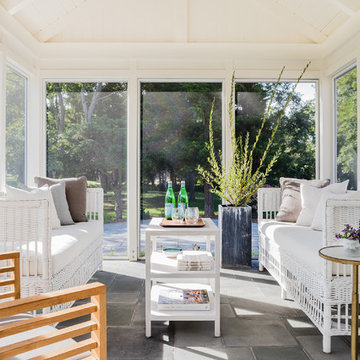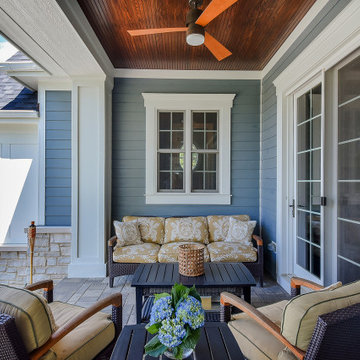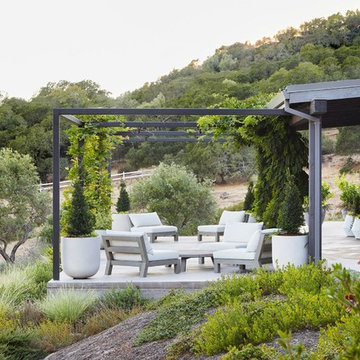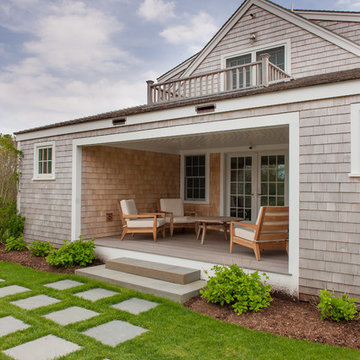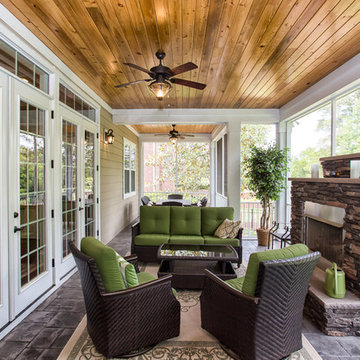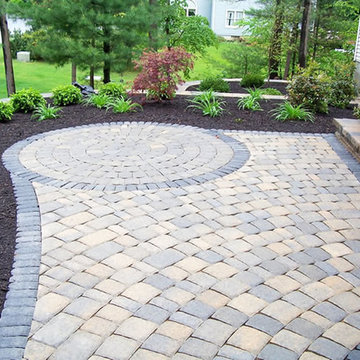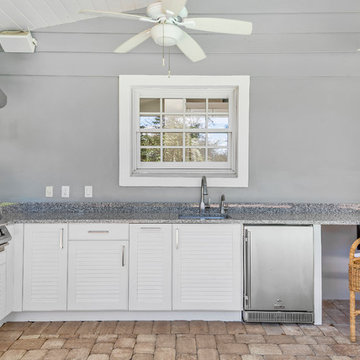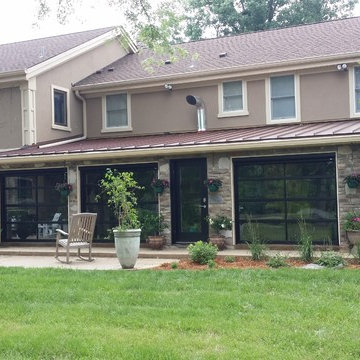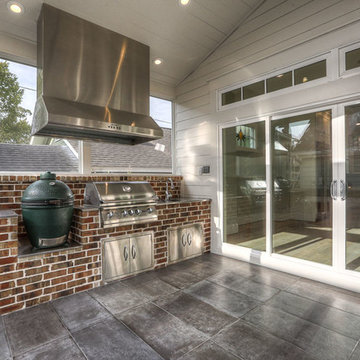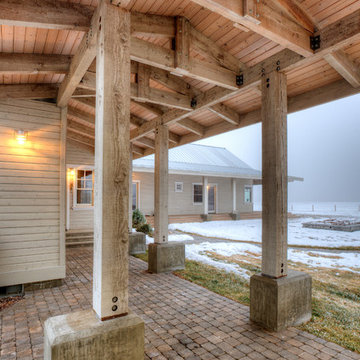882 Billeder af veranda i baghave med betonsten
Sorteret efter:
Budget
Sorter efter:Populær i dag
1 - 20 af 882 billeder
Item 1 ud af 3
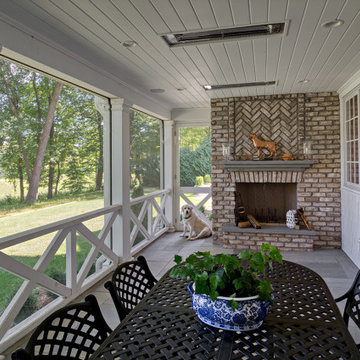
Beautiful addition to the house. Extends from the expansive kitchen where windows (right side of photo) all open up to enjoy the breeze from this beautiful porch! Built in Infrared heaters allow you to take in the cool nights in comfort.

This Arts & Crafts Bungalow got a full makeover! A Not So Big house, the 600 SF first floor now sports a new kitchen, daily entry w. custom back porch, 'library' dining room (with a room divider peninsula for storage) and a new powder room and laundry room!
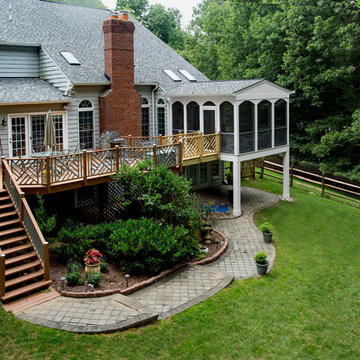
Puzzling...not really.
Putting puzzles together though is just one way this client plans on using their lovely new screened porch...while enjoying the "bug free" outdoors. A fun "gangway" invites you to cross over from the old deck.
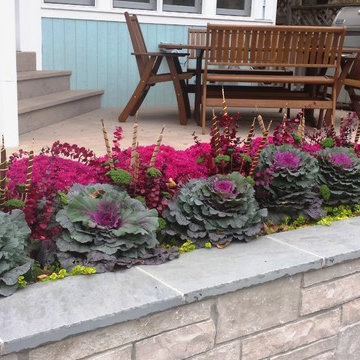
Cabbage, mums, yarrow, and cattails create a small, low planting that is vibrant and compact.
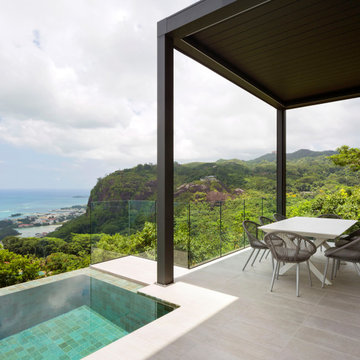
From the very first site visit the vision has been to capture the magnificent view and find ways to frame, surprise and combine it with movement through the building. This has been achieved in a Picturesque way by tantalising and choreographing the viewer’s experience.
The public-facing facade is muted with simple rendered panels, large overhanging roofs and a single point of entry, taking inspiration from Katsura Palace in Kyoto, Japan. Upon entering the cavernous and womb-like space the eye is drawn to a framed view of the Indian Ocean while the stair draws one down into the main house. Below, the panoramic vista opens up, book-ended by granitic cliffs, capped with lush tropical forests.
At the lower living level, the boundary between interior and veranda blur and the infinity pool seemingly flows into the ocean. Behind the stair, half a level up, the private sleeping quarters are concealed from view. Upstairs at entrance level, is a guest bedroom with en-suite bathroom, laundry, storage room and double garage. In addition, the family play-room on this level enjoys superb views in all directions towards the ocean and back into the house via an internal window.
In contrast, the annex is on one level, though it retains all the charm and rigour of its bigger sibling.
Internally, the colour and material scheme is minimalist with painted concrete and render forming the backdrop to the occasional, understated touches of steel, timber panelling and terrazzo. Externally, the facade starts as a rusticated rougher render base, becoming refined as it ascends the building. The composition of aluminium windows gives an overall impression of elegance, proportion and beauty. Both internally and externally, the structure is exposed and celebrated.
The project is now complete and finished shots were taken in March 2019 – a full range of images will be available very shortly.
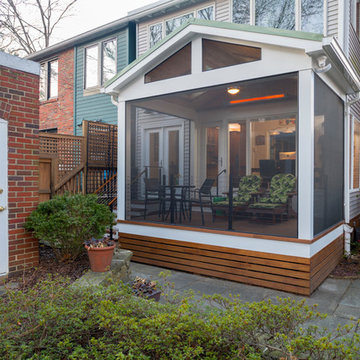
Exterior of a modern screened-in porch design in Northwest Washington, D.C. It features skylights, an Infratech infrared heater, a Minka-Aire ceiling fan, low-maintenance Zuri deck boards and stainless steel cable handrails. Photographer: Michael Ventura.
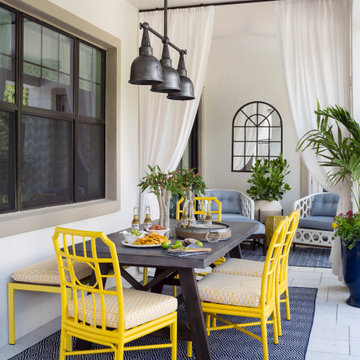
Sited in Southwest Florida, this outdoor dining area gets plenty of use. A bench maximizes seating for the youngest diners and the outdoor navy rug anchors the space. A trio of steel pendants makes the outdoor space feel completed while drapery allow the small sitting area off the master bedroom to be closed off for an evening cocktail.
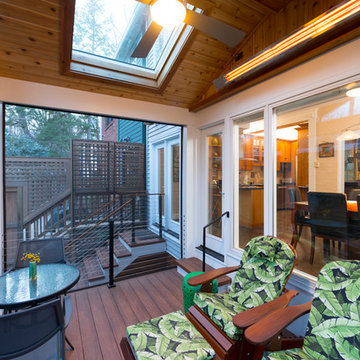
Interior of a modern screened-in porch design in Northwest Washington, D.C. It features skylights, an Infratech infrared heater, a Minka-Aire ceiling fan, low-maintenance Zuri deck boards and stainless steel cable handrails. Photographer: Michael Ventura.
882 Billeder af veranda i baghave med betonsten
1
