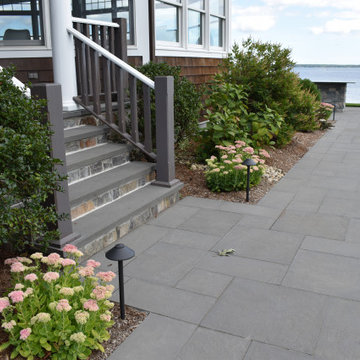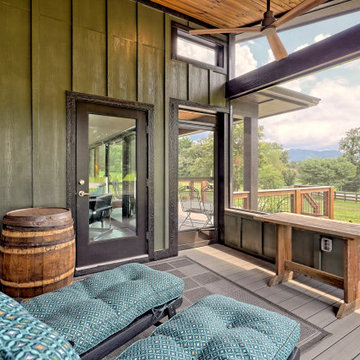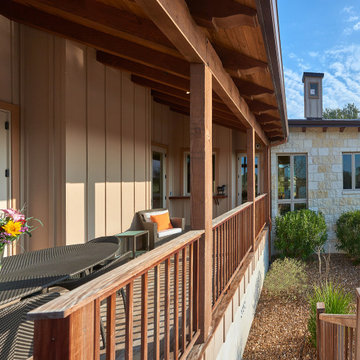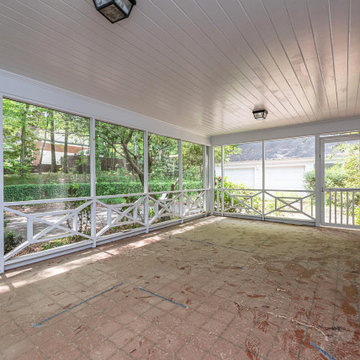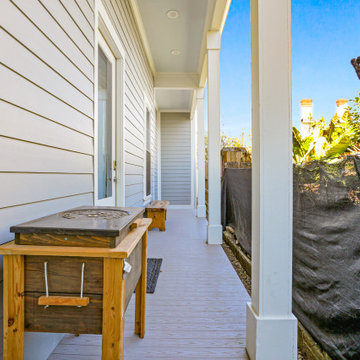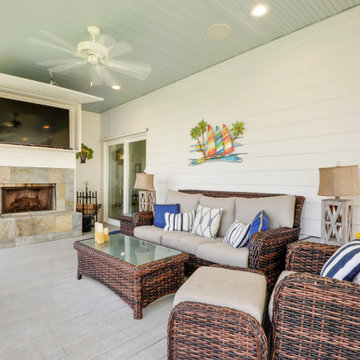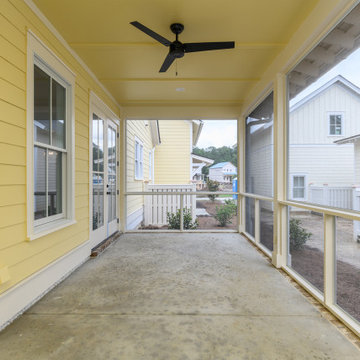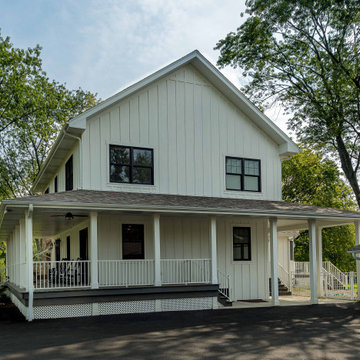103 Billeder af veranda i sidehave med gelænder i træ
Sorteret efter:
Budget
Sorter efter:Populær i dag
61 - 80 af 103 billeder
Item 1 ud af 3
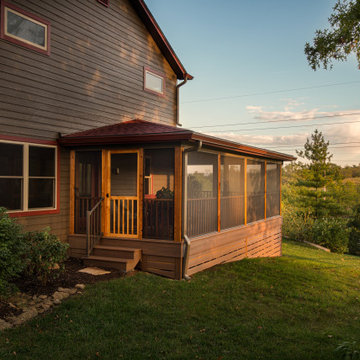
Second Story and porch addition to an existing rang home in south Kansas City, MO. Cedar beams along with Azek English Walnut decking, Screeneze screen system make this the perfect spot for relaxing and enjoying the seasons.
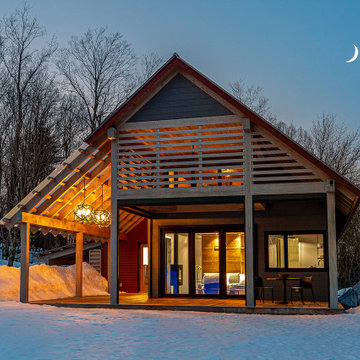
A place to sit, BBQ or gather with friends. The inside outside space can be screened or wide open.
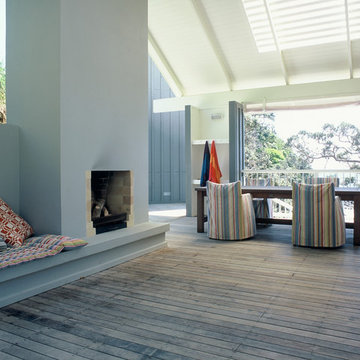
West covered outdoor living area. Wind shelter can be lowered when required. Outdoor fireplace gives character at night.
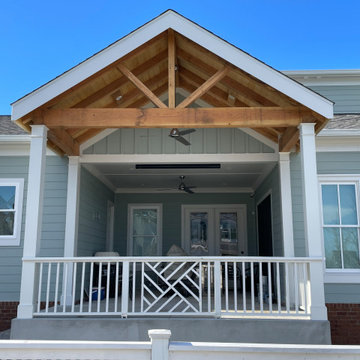
backyard escape designed by whodidyourgarden and built by Epoch Construction. It is near to completion and more pictures of the landscaping to come.
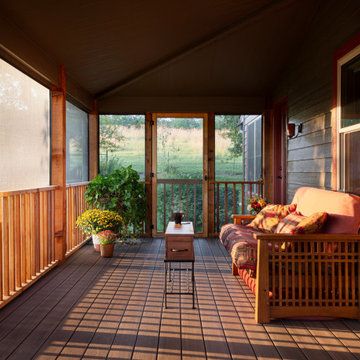
Second Story and porch addition to an existing rang home in south Kansas City, MO. Cedar beams along with Azek English Walnut decking, Screeneze screen system make this the perfect spot for relaxing and enjoying the seasons.
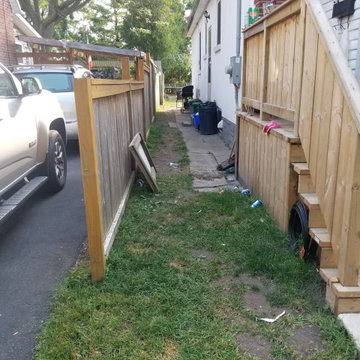
Outdoor living space is a great way to enjoy your existing home all four seasons. With outdoor fireplaces, hot tubs, BBQs and more, we can help make your backyard dreams a reality.
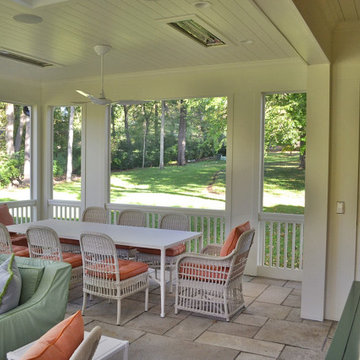
The owner wanted a screened porch sized to accommodate a dining table for 8 and a large soft seating group centered on an outdoor fireplace. The addition was to harmonize with the entry porch and dining bay addition we completed 1-1/2 years ago.
Our solution was to add a pavilion like structure with half round columns applied to structural panels, The panels allow for lateral bracing, screen frame & railing attachment, and space for electrical outlets and fixtures.
Photography by Chris Marshall
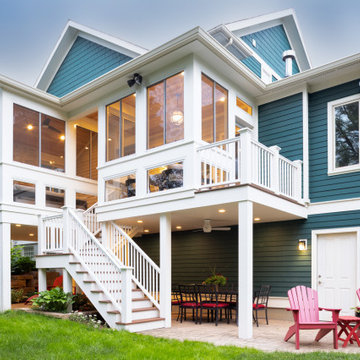
The floating screened porch addition melds perfectly with both the original home's design and the yard's topography. The elevated deck and porch create cozy spaces that are protected the elements and allow the family to enjoy the beautiful surrounding yard. Design and Build by Meadowlark Design Build in Ann Arbor, Michigan. Photography by Sean Carter, Ann Arbor, Mi.
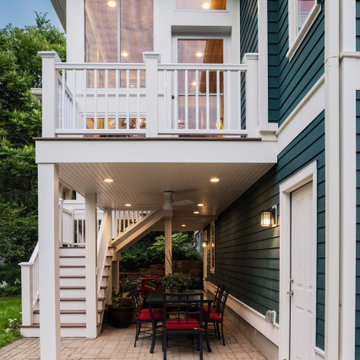
The floating screened porch addition melds perfectly with both the original home's design and the yard's topography. The elevated deck and porch create cozy spaces that are protected the elements and allow the family to enjoy the beautiful surrounding yard. Design and Build by Meadowlark Design Build in Ann Arbor, Michigan. Photography by Sean Carter, Ann Arbor, Mi.
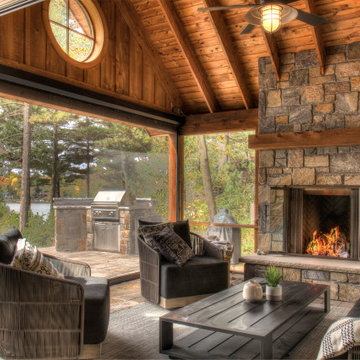
Screened in porch with roll-up screen wall to outdoor grill area. Wood Ceilings and Walls with Round Window accent and Stone Fireplace.
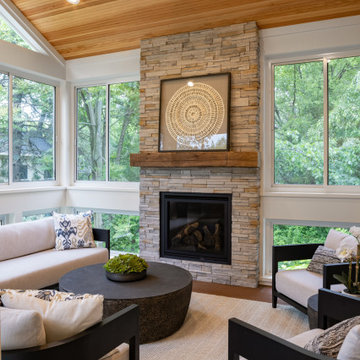
This raised screened porch addition is nestled among the large trees in the surrounding yard give the space a tree-house feel. Design and build is by Meadowlark Design+Build in Ann Arbor, MI. Photography by Sean Carter, Ann Arbor, MI.
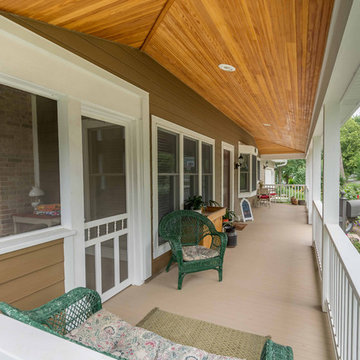
The homeowners needed to repair and replace their old porch, which they loved and used all the time. The best solution was to replace the screened porch entirely, and include a wrap-around open air front porch to increase curb appeal while and adding outdoor seating opportunities at the front of the house. The tongue and groove wood ceiling and exposed wood and brick add warmth and coziness for the owners while enjoying the bug-free view of their beautifully landscaped yard.
103 Billeder af veranda i sidehave med gelænder i træ
4
