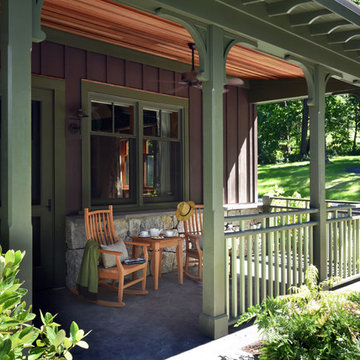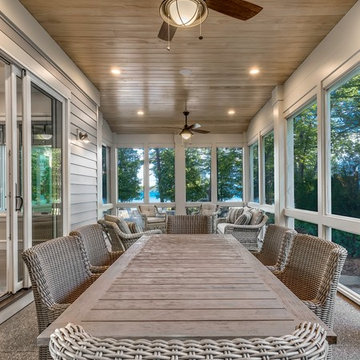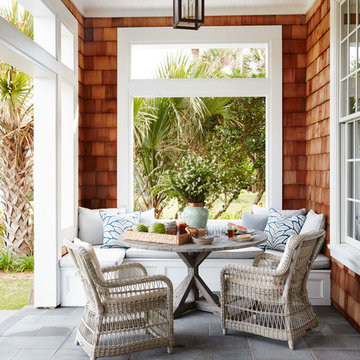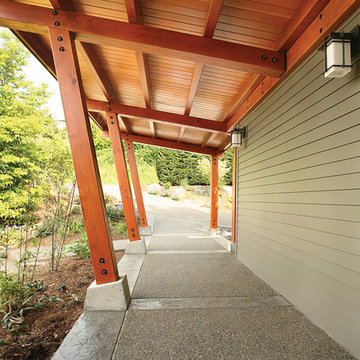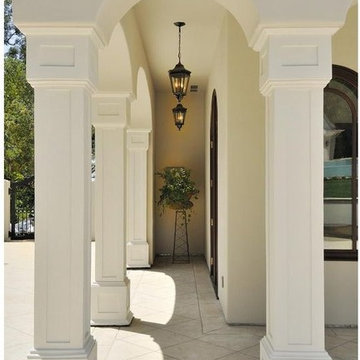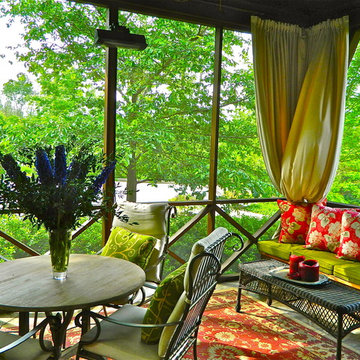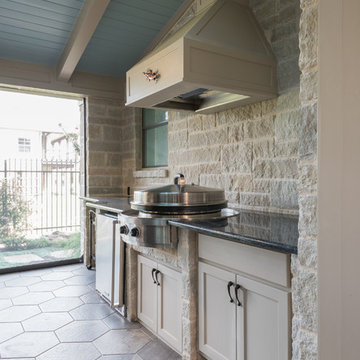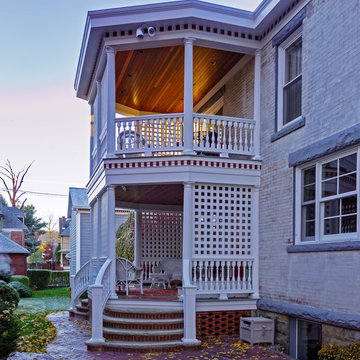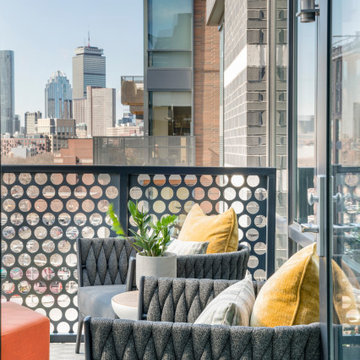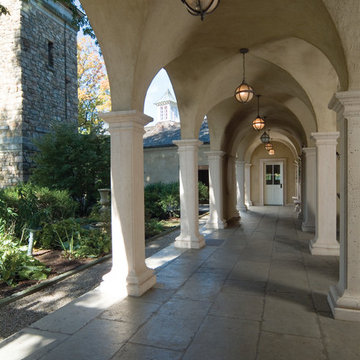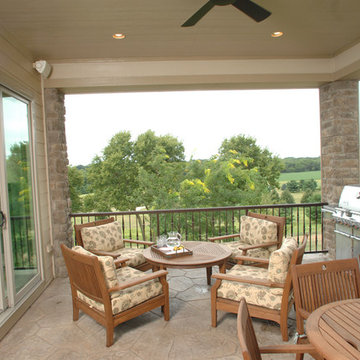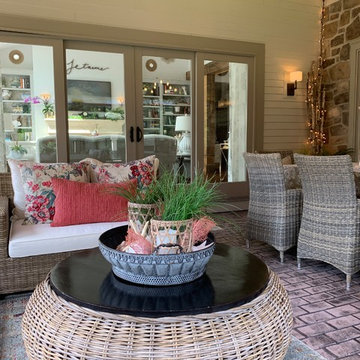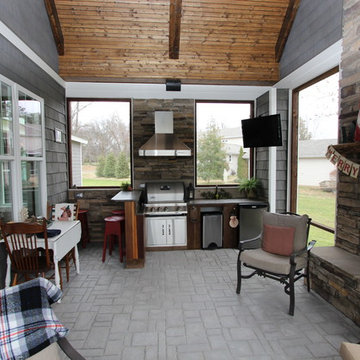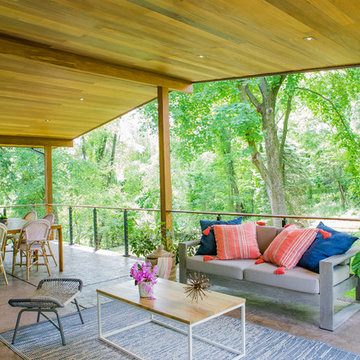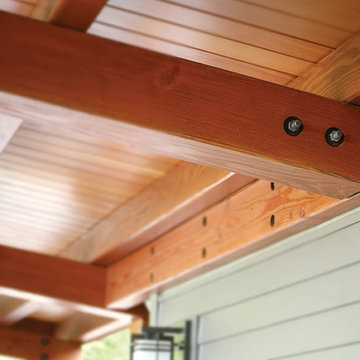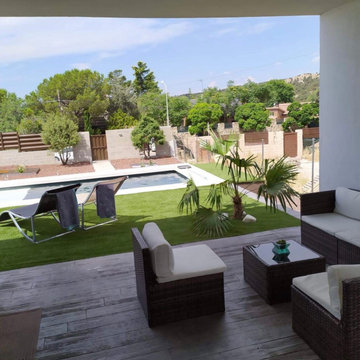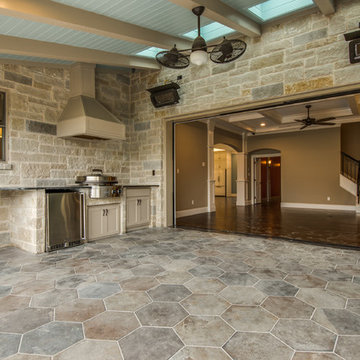48 Billeder af veranda i sidehave med mønstret beton
Sorteret efter:
Budget
Sorter efter:Populær i dag
1 - 20 af 48 billeder
Item 1 ud af 3
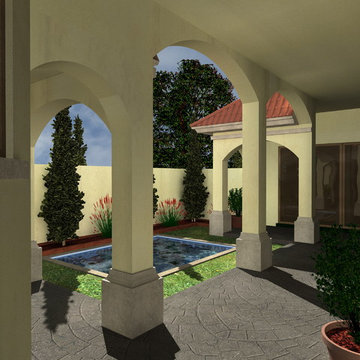
Courtyard. The Sater Design Collection's small, luxury courtyard home plan "Gavello" (Plan #6553). saterdesign.com
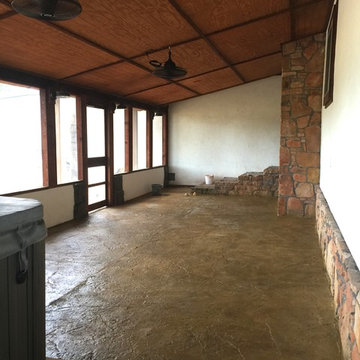
C. Colin, This space was enclosed and enlarged with aRustic theme. We stuccoed the walls created a 2 foot stucco wall and added some rocks on the wall. We added a roof, ceiling and enclosed with netting. We overlaid the existing concrete pad added a concrete pad and stamped it. We stained both floors and sealed it. Jacuzzi time!
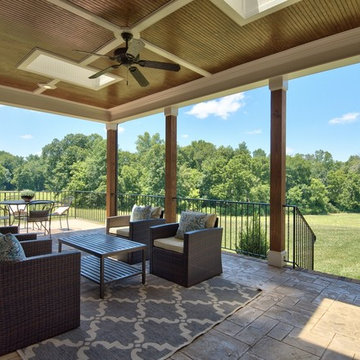
A fun project, nBaxter Design selected all interior and exterior finishes for this 2017 Parade of Homes for Durham-Orange County, including the stone work, slate, 100+ year old wood flooring, hand scraped beams, and other features.
Staging by others
Staging by others
48 Billeder af veranda i sidehave med mønstret beton
1
