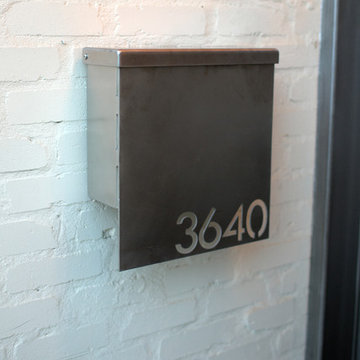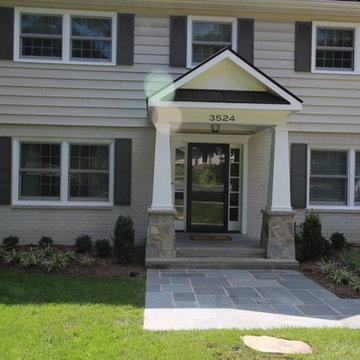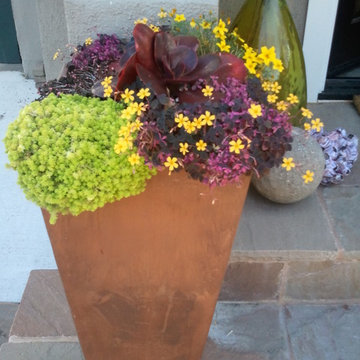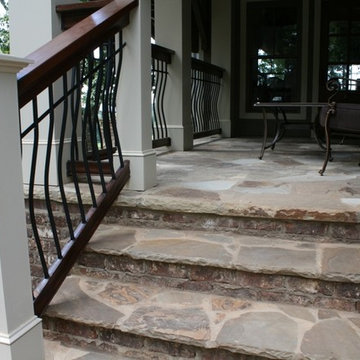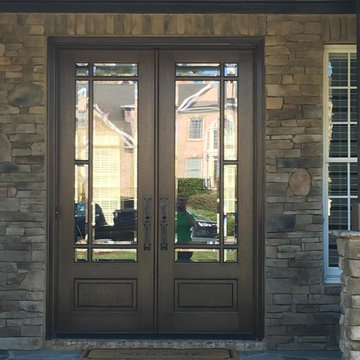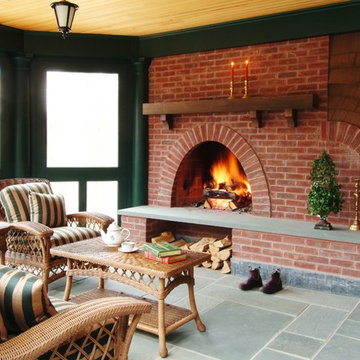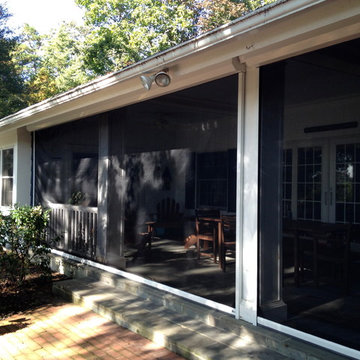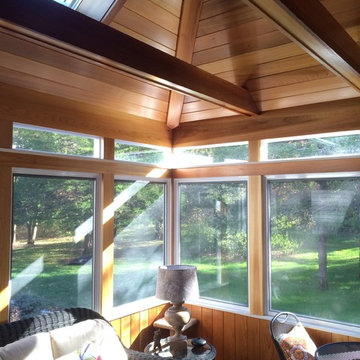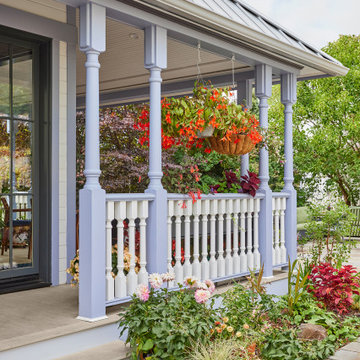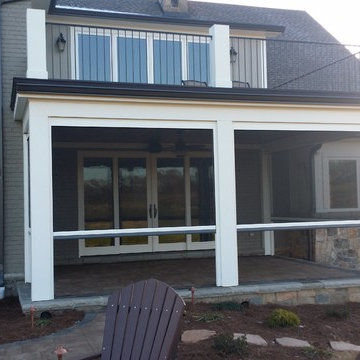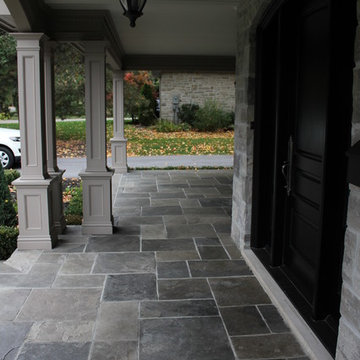658 Billeder af veranda med belægningssten
Sorteret efter:
Budget
Sorter efter:Populær i dag
1 - 20 af 658 billeder
Item 1 ud af 3
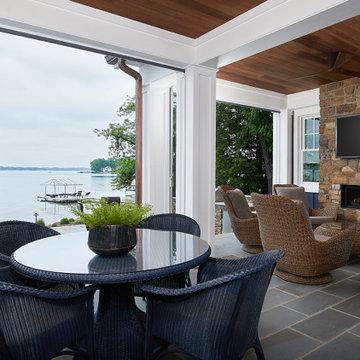
This cozy lake cottage skillfully incorporates a number of features that would normally be restricted to a larger home design. A glance of the exterior reveals a simple story and a half gable running the length of the home, enveloping the majority of the interior spaces. To the rear, a pair of gables with copper roofing flanks a covered dining area and screened porch. Inside, a linear foyer reveals a generous staircase with cascading landing.
Further back, a centrally placed kitchen is connected to all of the other main level entertaining spaces through expansive cased openings. A private study serves as the perfect buffer between the homes master suite and living room. Despite its small footprint, the master suite manages to incorporate several closets, built-ins, and adjacent master bath complete with a soaker tub flanked by separate enclosures for a shower and water closet.
Upstairs, a generous double vanity bathroom is shared by a bunkroom, exercise space, and private bedroom. The bunkroom is configured to provide sleeping accommodations for up to 4 people. The rear-facing exercise has great views of the lake through a set of windows that overlook the copper roof of the screened porch below.
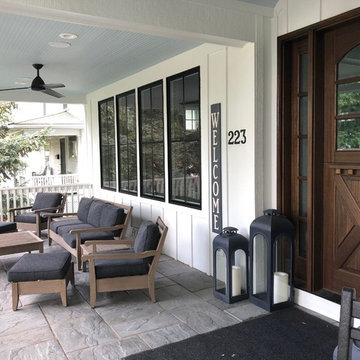
Large front porch , white siding, black windows, big wooden front door make this the perfect front porch.
Photo Credit: Meyer Design
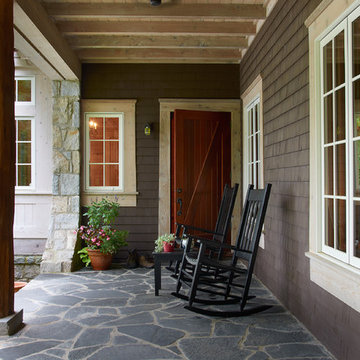
The columns were made from trees we cut while grading the site for the home.
Photography by Gil Stose

This beautiful new construction craftsman-style home had the typical builder's grade front porch with wood deck board flooring and painted wood steps. Also, there was a large unpainted wood board across the bottom front, and an opening remained that was large enough to be used as a crawl space underneath the porch which quickly became home to unwanted critters.
In order to beautify this space, we removed the wood deck boards and installed the proper floor joists. Atop the joists, we also added a permeable paver system. This is very important as this system not only serves as necessary support for the natural stone pavers but would also firmly hold the sand being used as grout between the pavers.
In addition, we installed matching brick across the bottom front of the porch to fill in the crawl space and painted the wood board to match hand rails and columns.
Next, we replaced the original wood steps by building new concrete steps faced with matching brick and topped with natural stone pavers.
Finally, we added new hand rails and cemented the posts on top of the steps for added stability.
WOW...not only was the outcome a gorgeous transformation but the front porch overall is now much more sturdy and safe!
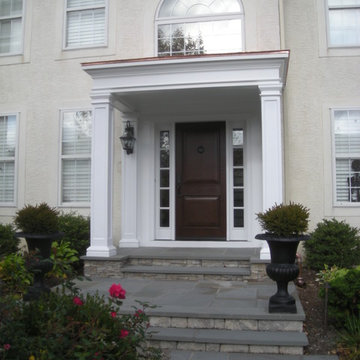
Portico addition with copper roof. Project located in Ambler, Montgomery County, PA.
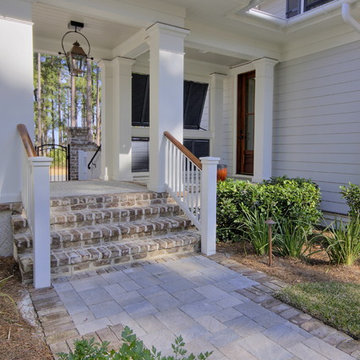
The old Savannah gray brick stairs allow access to the driveway and garden from the covered breezeway.
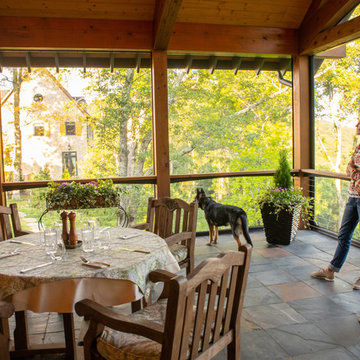
With an expansive phantom screened porch we were able to deliver every majestic view to our clients with the comfort of a fireplace and ceiling fans to control temperature.
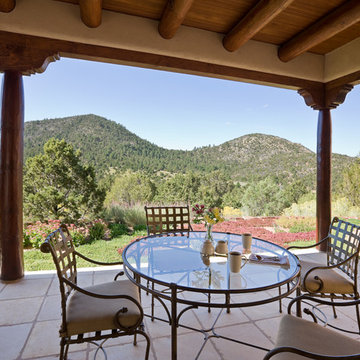
Robert Reck photography of this classic pueblo revival portal with a view to sun and moon mountain done in collaboration with Leslie M-Stern design
658 Billeder af veranda med belægningssten
1
