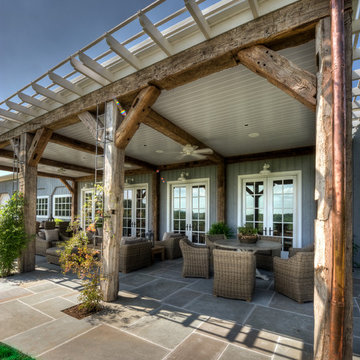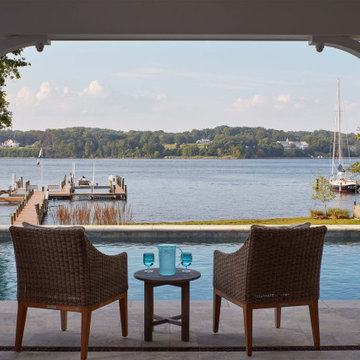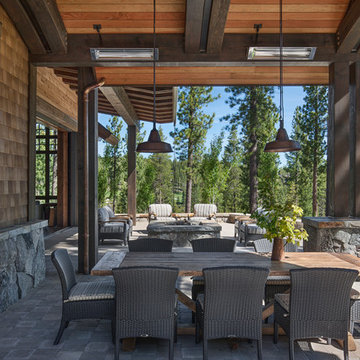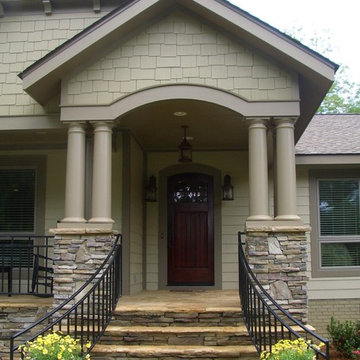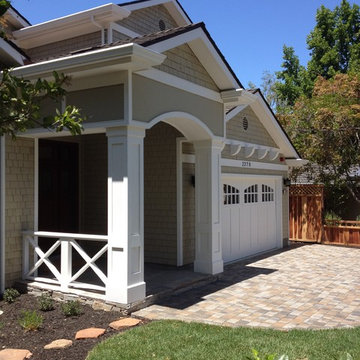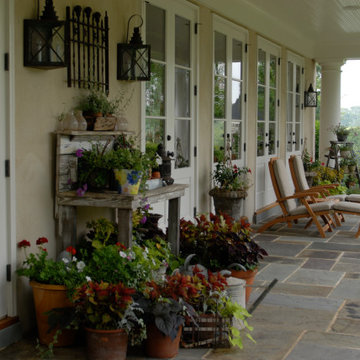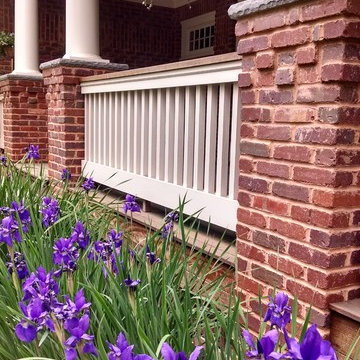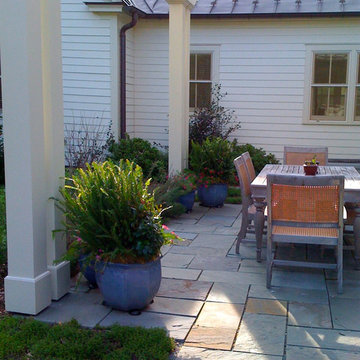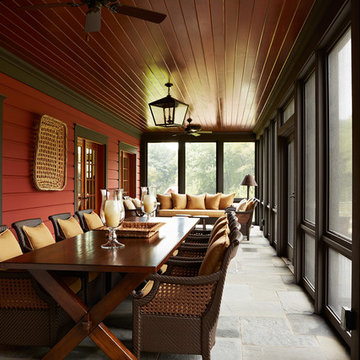644 Billeder af veranda med belægningssten
Sorteret efter:
Budget
Sorter efter:Populær i dag
41 - 60 af 644 billeder
Item 1 ud af 3
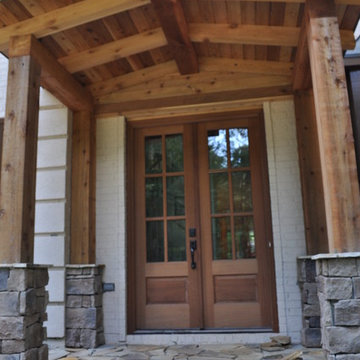
Added a "cover" on the front porch with the same materials used on back addition. Also updated front door making a dramatic difference from before!!!
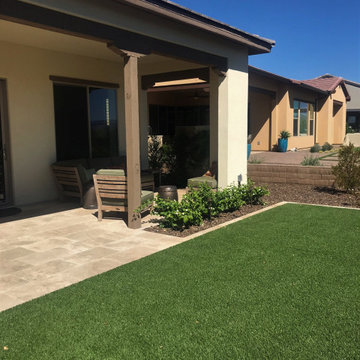
This Trilogy residence has amazing site lines to the mountain range and golf course. Giardinello used a 16" x 24" Noce Travertine, and artificial turf to really draw the eye out to the beauty beyond. A 12' custom Fire Feature was built and faced with a lovely stone and capped with travertine.
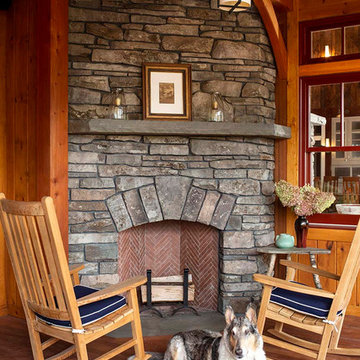
An outdoor fireplace anchors this cozy octagonal three season porch with interchangeable screens and storm windows. Both the pool terrace and the great room's covered porch are accessible without entering the house.
A custom chandelier designed by the architect and manufactured in Virginia occupies the center. The fireplace is clad in stone found and cut on site.
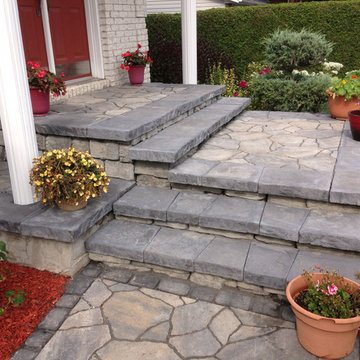
Great showcase of different products all coming together to creating a beautiful front entrance. Products we used are the mega-arbel flagstone from permacon, the Belvedere by Rosetta hardscapes, the muro naturel caps and villagion by Techo-Bloc.
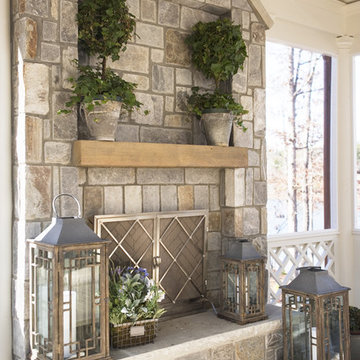
With its cedar shake roof and siding, complemented by Swannanoa stone, this lakeside home conveys the Nantucket style beautifully. The overall home design promises views to be enjoyed inside as well as out with a lovely screened porch with a Chippendale railing.
Throughout the home are unique and striking features. Antique doors frame the opening into the living room from the entry. The living room is anchored by an antique mirror integrated into the overmantle of the fireplace.
The kitchen is designed for functionality with a 48” Subzero refrigerator and Wolf range. Add in the marble countertops and industrial pendants over the large island and you have a stunning area. Antique lighting and a 19th century armoire are paired with painted paneling to give an edge to the much-loved Nantucket style in the master. Marble tile and heated floors give way to an amazing stainless steel freestanding tub in the master bath.
Rachael Boling Photography
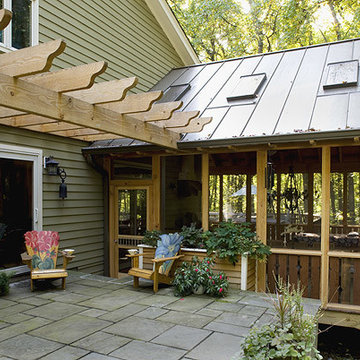
A close up of the porch’s exterior shows the level of careful design and construction of this structure.
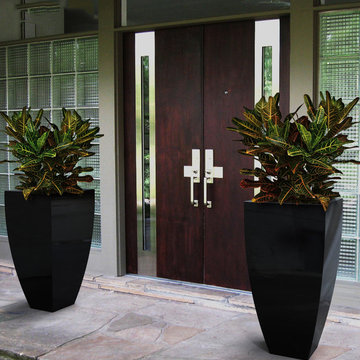
CORBY PLANTER (L24” X W24” X H48”)
Planters
Product Dimensions (IN): L24” X W24” X H48”
Product Weight (LB): 37
Product Dimensions (CM): L61 X W61 X H122
Product Weight (KG): 17
Corby Planter (L24” X W24” X H48”) is a lifetime warranty contemporary planter designed to add a boldly elegant statement in the home and garden, while accenting stand out features such as water gardens, front entrances, hallways, and other focal areas indoors and outdoors. Available in 43 colours and made of fiberglass resin, Corby planter is an impressive combination of a circular and square design. A green thumb’s dream come true, withstanding the wear and tear of everyday use, as well as any and all weather conditions–rain, snow, sleet, hail, and sun, throughout the year, in any season.
Add a welcoming presence at your outdoor entrance and place two Corby planters on either side of the door to immediately transform your front porch into a colourful, contemporary invitation for guests.
By Decorpro Home + Garden.
Each sold separately.
Materials:
Fiberglass resin
Gel coat (custom colours)
All Planters are custom made to order.
Allow 4-6 weeks for delivery.
Made in Canada
ABOUT
PLANTER WARRANTY
ANTI-SHOCK
WEATHERPROOF
DRAINAGE HOLES AND PLUGS
INNER LIP
LIGHTWEIGHT
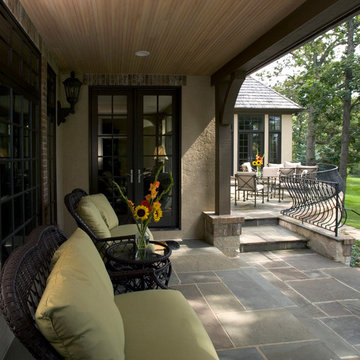
Photography by Linda Oyama Bryan. http://pickellbuilders.com. Covered Porch with Cedar Beadboard Ceiling and Blue Stone Flooring, and French Doors leading out from house.
644 Billeder af veranda med belægningssten
3
