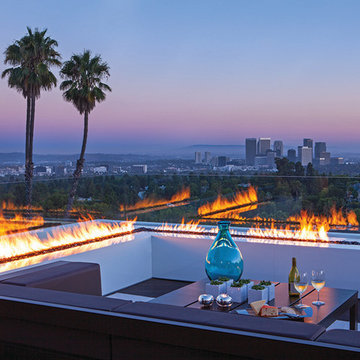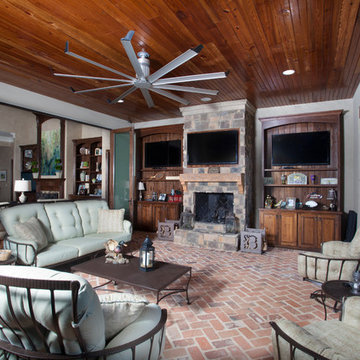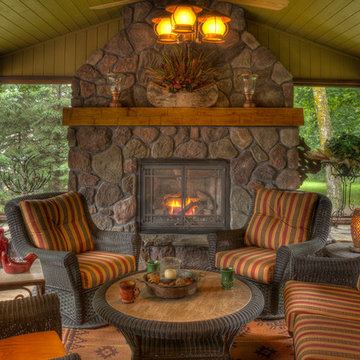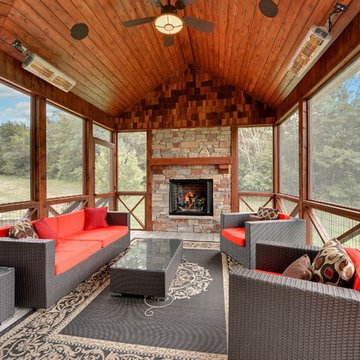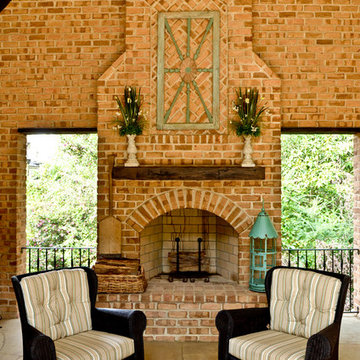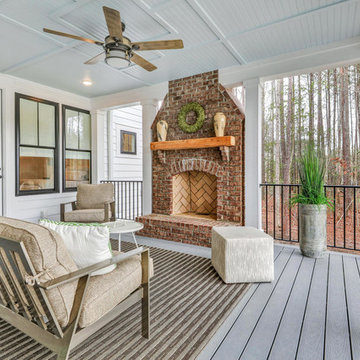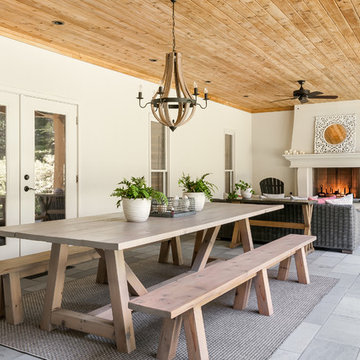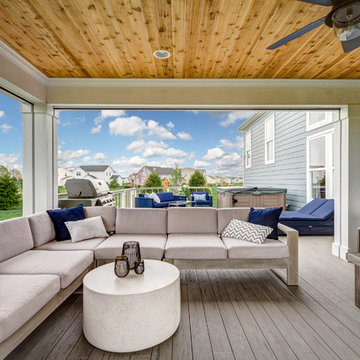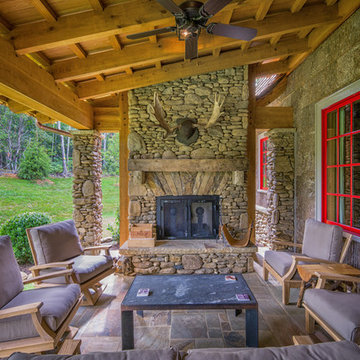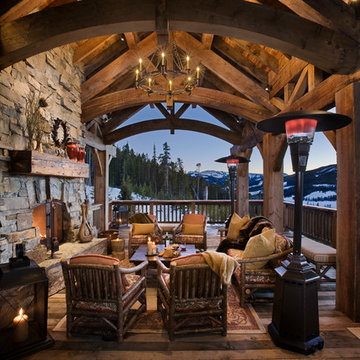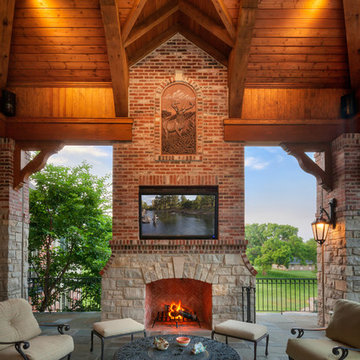2.178 Billeder af veranda med en grøntsagshave og en udepejs
Sorteret efter:
Budget
Sorter efter:Populær i dag
81 - 100 af 2.178 billeder
Item 1 ud af 3
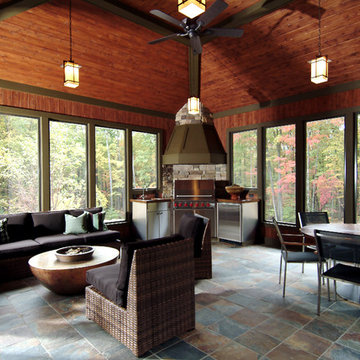
A unique combination of traditional design and an unpretentious, family-friendly floor plan, the Pemberley draws inspiration from European traditions as well as the American landscape. Picturesque rooflines of varying peaks and angles are echoed in the peaked living room with its large fireplace. The main floor includes a family room, large kitchen, dining room, den and master bedroom as well as an inviting screen porch with a built-in range. The upper level features three additional bedrooms, while the lower includes an exercise room, additional family room, sitting room, den, guest bedroom and trophy room.
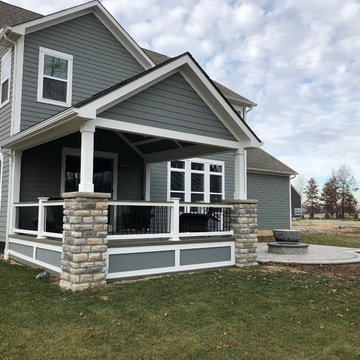
This gorgeous open porch design is brought to life with low-maintenance TimberTech Terrain decking in Silver Maple, which beautifully complements the home’s exterior finish! The steps are matching TimberTech product with riser lights. The railing is also a low-maintenance vinyl and powder coated aluminum combined with a TimberTech top rail, which will have this family enjoying their space – not performing yearly maintenance! The substantial stacked stone columns are the shining stars of this covered porch design in beautiful muted grey and brown tones. We provided matching roofing and siding on the exterior of the gable, so the new porch appears an original extension of the home – not an afterthought.
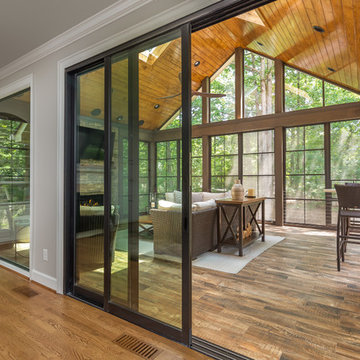
Tile floors, gas fireplace, skylights, ezebreeze, natural stone, 1 x 6 pine ceilings, led lighting, 5.1 surround sound, TV, live edge mantel, rope lighting, western triple slider, new windows, stainless cable railings
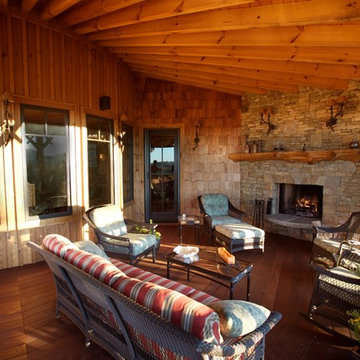
Designed by MossCreek, this beautiful timber frame home includes signature MossCreek style elements such as natural materials, expression of structure, elegant rustic design, and perfect use of space in relation to build site. Photo by Mark Smith
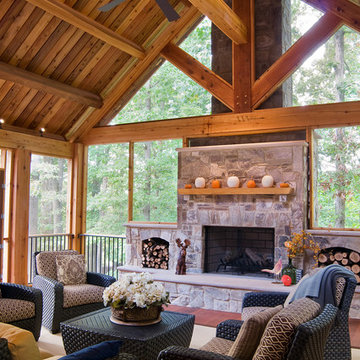
The cathedral ceiling gives a wonderful feeling of space. The cedar timbers exude warmth and strength.
Scott Braman Photography
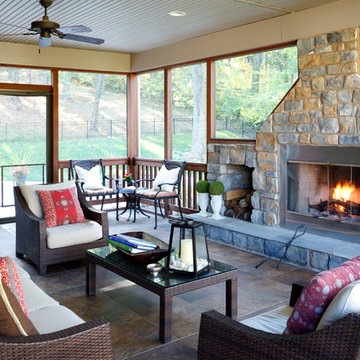
My thoughts as an interior designer when designing this new build home with an outdoor patio was to provide the homeowner with an outdoor living and entertaining space... not only as an extension of the house, but also an extension of the seasons. the client could enjoy the woodland view at anytime of the year with the added warmth of the outdoor fireplace and screened-in security against any insects. The porcelain tile floors are weatherproof rated against frost. The fireplace was positioned away from the house so when seated on the casual furnishings from Restoration Hardware facing the fireplace, you can also enjoy the views.
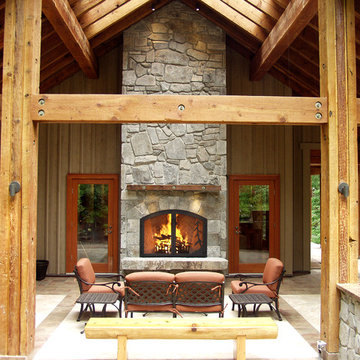
Allan Diamond Architect
Gary Wildman Photography
Kindred Construction
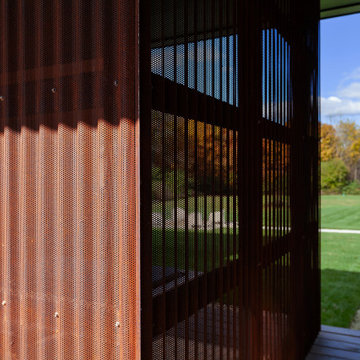
Entry porch screenwall shields hot tub area and back yard + workshop - Architect: HAUS | Architecture For Modern Lifestyles - Builder: WERK | Building Modern - Photo: HAUS
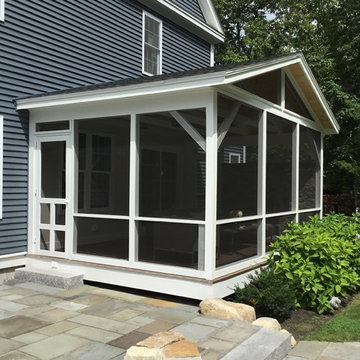
Screened Porch designed and built by Chris Parent; Gas fireplace, stone veneer, bluestone patio with outdoor fire pit, granite steps designed and built by Babin Landscaping.
2.178 Billeder af veranda med en grøntsagshave og en udepejs
5
