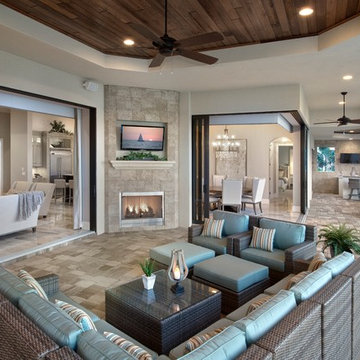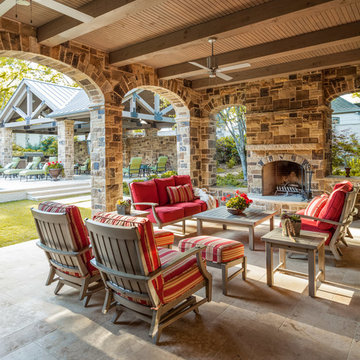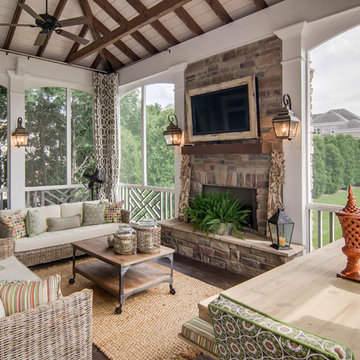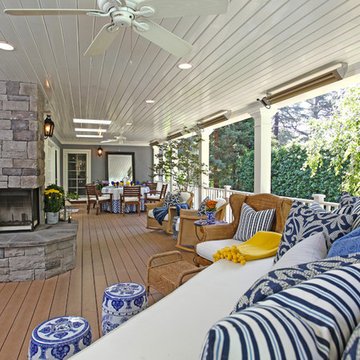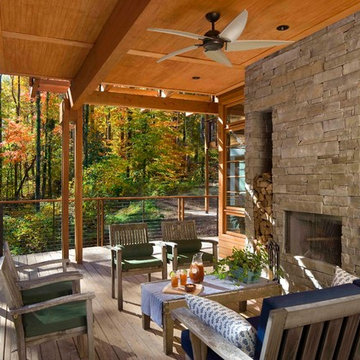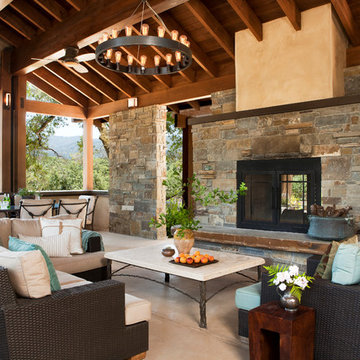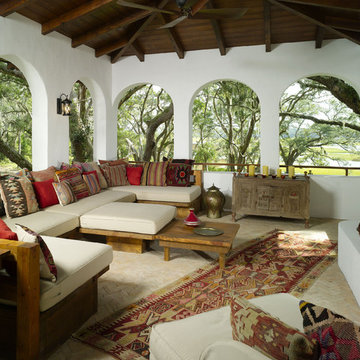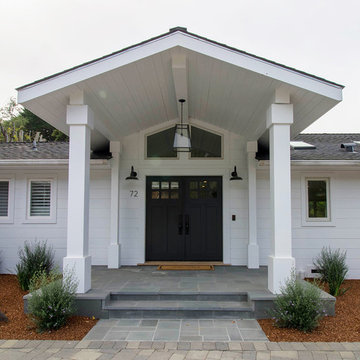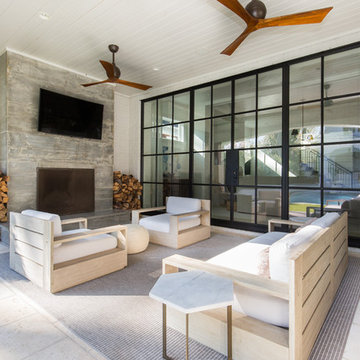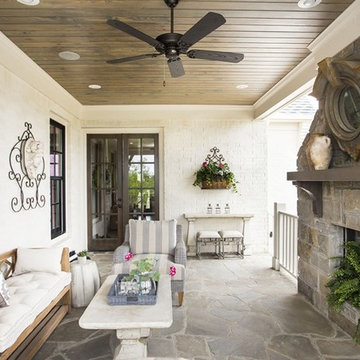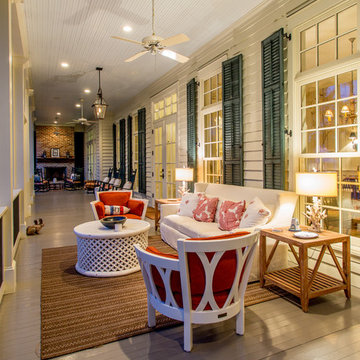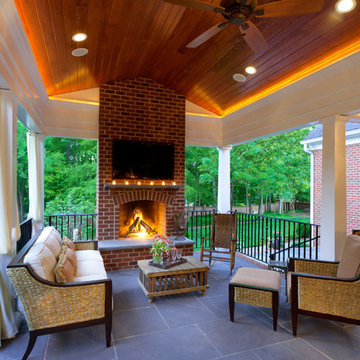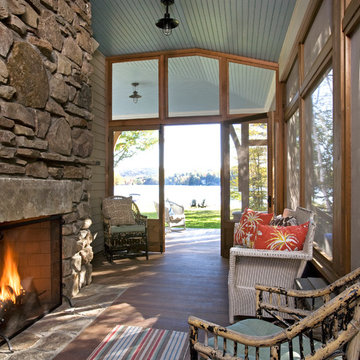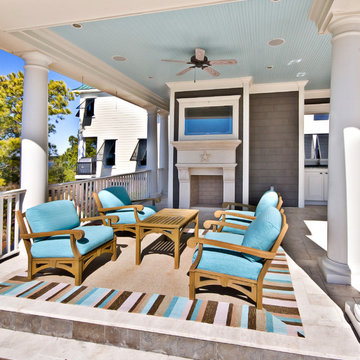3.360 Billeder af veranda med en udepejs og Søjler
Sorteret efter:
Budget
Sorter efter:Populær i dag
61 - 80 af 3.360 billeder
Item 1 ud af 3
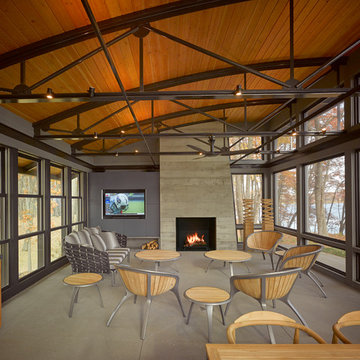
Natural light streams in everywhere through abundant glass, giving a 270 degree view of the lake. Reflecting straight angles of mahogany wood broken by zinc waves, this home blends efficiency with artistry.
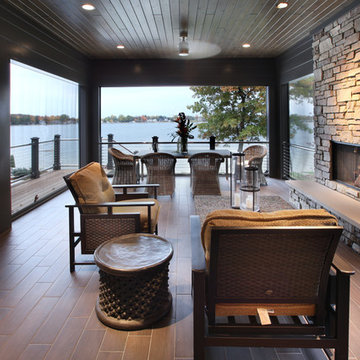
The Hasserton is a sleek take on the waterfront home. This multi-level design exudes modern chic as well as the comfort of a family cottage. The sprawling main floor footprint offers homeowners areas to lounge, a spacious kitchen, a formal dining room, access to outdoor living, and a luxurious master bedroom suite. The upper level features two additional bedrooms and a loft, while the lower level is the entertainment center of the home. A curved beverage bar sits adjacent to comfortable sitting areas. A guest bedroom and exercise facility are also located on this floor.

Our scope of work on this project was to add curb appeal to our clients' home, design a space for them to stay out of the rain when coming into their front entrance, completely changing the look of the exterior of their home.
Cedar posts and brackets were materials used for character and incorporating more of their existing stone to make it look like its been there forever. Our clients have fallen in love with their home all over again. We gave the front of their home a refresh that has not only added function but made the exterior look new again.
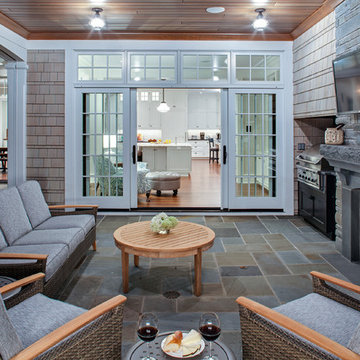
Builder: John Kraemer & Sons | Architect: Swan Architecture | Interiors: Katie Redpath Constable | Landscaping: Bechler Landscapes | Photography: Landmark Photography
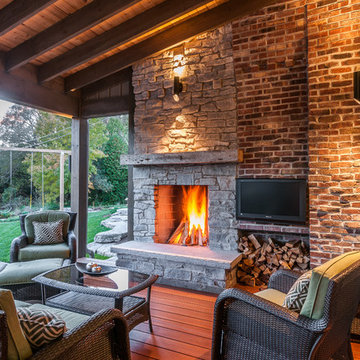
Covered back teak deck in Mountain-Craftsman style, with natural wood burning fireplace and open rafters
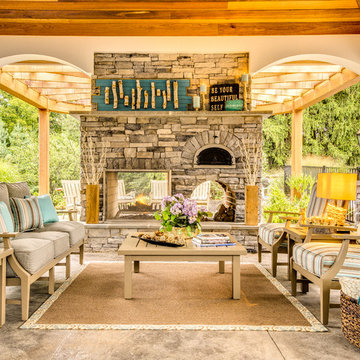
Designed by Barbara Tabak, Decorating Den Interiors in Harrisburg, PA. Won First Place in the Outdoor/Patio Category and Second Runner Up Decorator of the Year in our 2014 Dream Room Contest.
3.360 Billeder af veranda med en udepejs og Søjler
4
