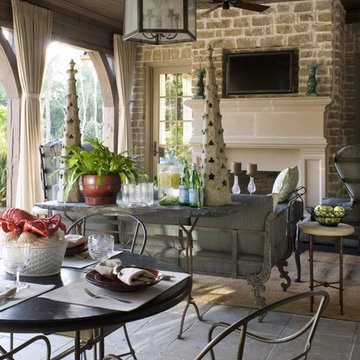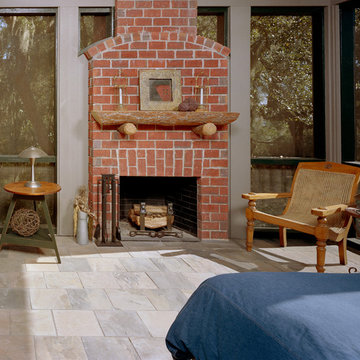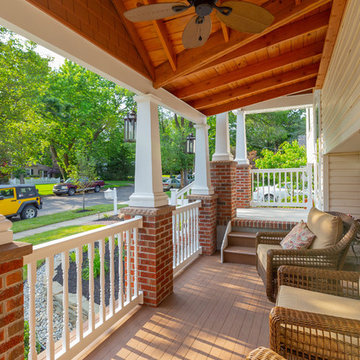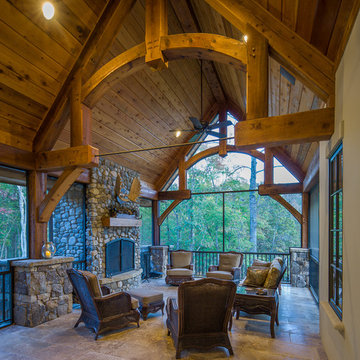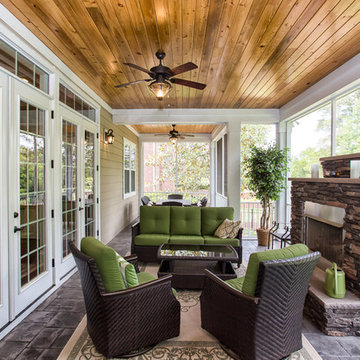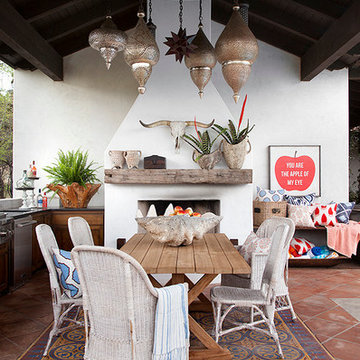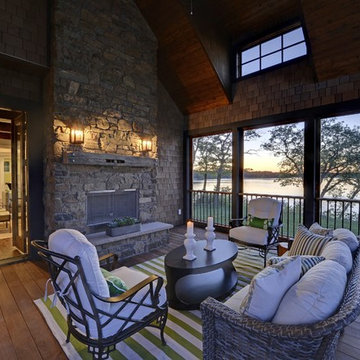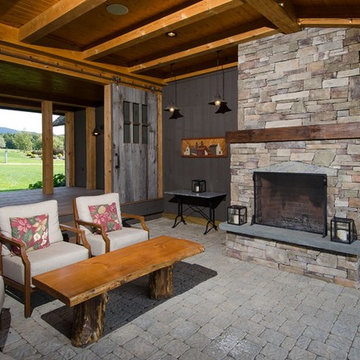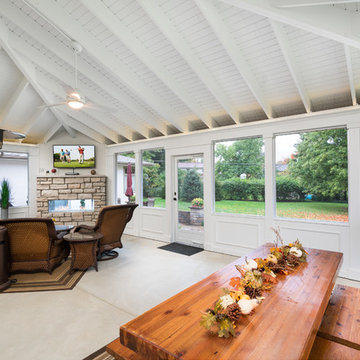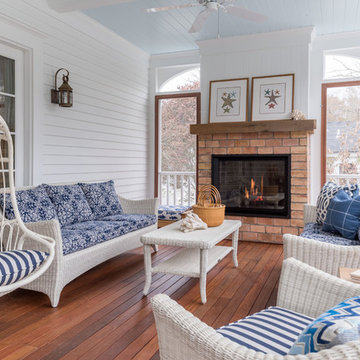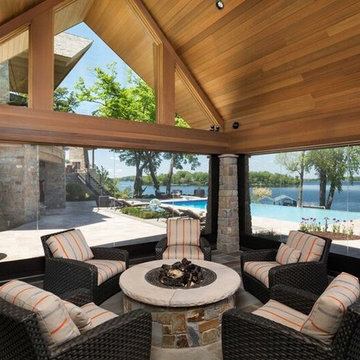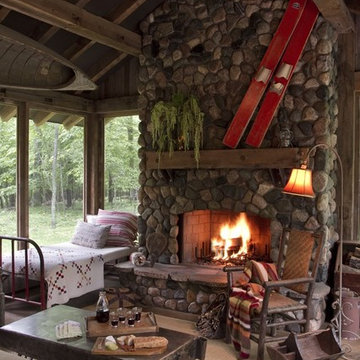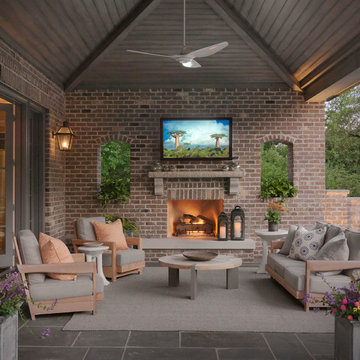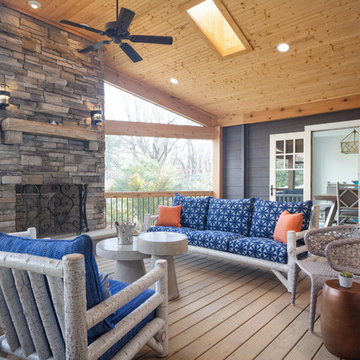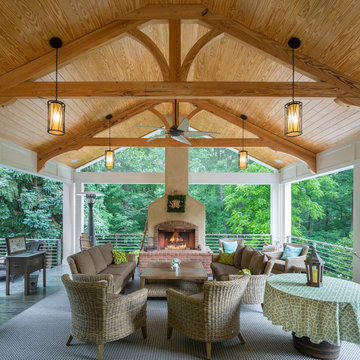1.594 Billeder af veranda med en udepejs og tagforlængelse
Sorteret efter:
Budget
Sorter efter:Populær i dag
161 - 180 af 1.594 billeder
Item 1 ud af 3
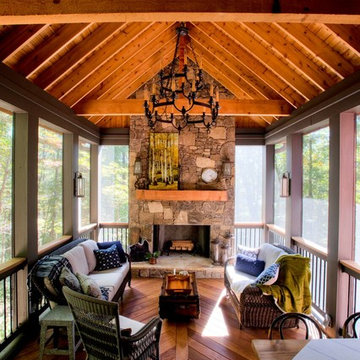
Cedar rafters and ceiling in a screened porch with Brazilian hardwoods. Wood burning fieldstone fireplace.
At Atlanta Porch & Patio we are dedicated to building beautiful custom porches, decks, and outdoor living spaces throughout the metro Atlanta area. Our mission is to turn our clients’ ideas, dreams, and visions into personalized, tangible outcomes. Clients of Atlanta Porch & Patio rest easy knowing each step of their project is performed to the highest standards of honesty, integrity, and dependability. Our team of builders and craftsmen are licensed, insured, and always up to date on trends, products, designs, and building codes. We are constantly educating ourselves in order to provide our clients the best services at the best prices.
We deliver the ultimate professional experience with every step of our projects. After setting up a consultation through our website or by calling the office, we will meet with you in your home to discuss all of your ideas and concerns. After our initial meeting and site consultation, we will compile a detailed design plan and quote complete with renderings and a full listing of the materials to be used. Upon your approval, we will then draw up the necessary paperwork and decide on a project start date. From demo to cleanup, we strive to deliver your ultimate relaxation destination on time and on budget.
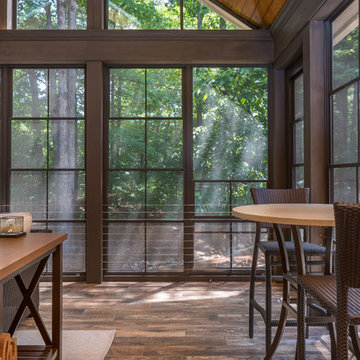
Tile floors, gas fireplace, skylights, ezebreeze, natural stone, 1 x 6 pine ceilings, led lighting, 5.1 surround sound, TV, live edge mantel, rope lighting, western triple slider, new windows, stainless cable railings
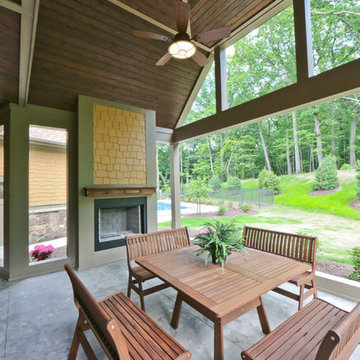
The “Kettner” is a sprawling family home with character to spare. Craftsman detailing and charming asymmetry on the exterior are paired with a luxurious hominess inside. The formal entryway and living room lead into a spacious kitchen and circular dining area. The screened porch offers additional dining and living space. A beautiful master suite is situated at the other end of the main level. Three bedroom suites and a large playroom are located on the top floor, while the lower level includes billiards, hearths, a refreshment bar, exercise space, a sauna, and a guest bedroom.
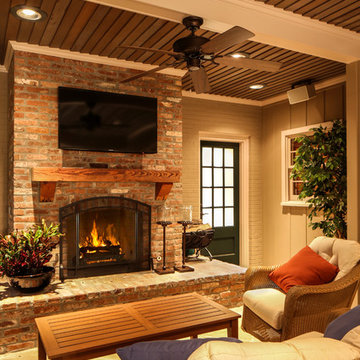
This is the fireplace side of the expanded porch. Photo by Melissa Iovanki
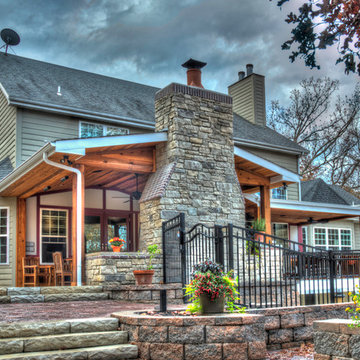
Multi-level outdoor living spaces in Wildwood, MO. Poolside is a patio covered by the deck above and an under deck drainage system. There is a bar with concrete counter and a True refrigerator. The deck above is made of low maintenance Fibron composite decking and extruded aluminum railing. The adjacent outdoor kitchen has a masonry wood burning fireplace, concrete counter tops, built-in grill, True outdoor refrigerator and plenty of storage. The ceiling and trim are stained cedar and has recessed lighting, speakers, and electric heaters. Photo by Gordon Kummer.
1.594 Billeder af veranda med en udepejs og tagforlængelse
9
