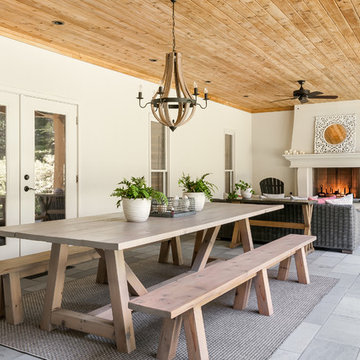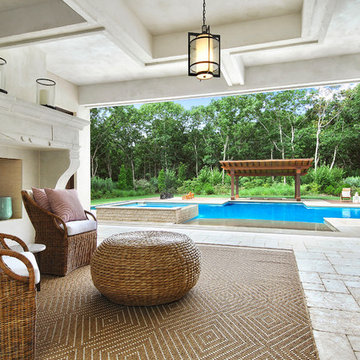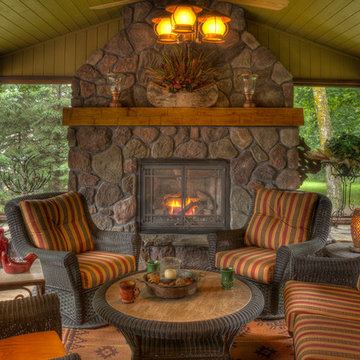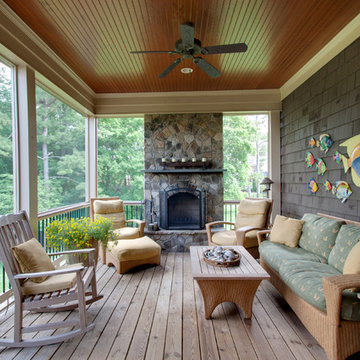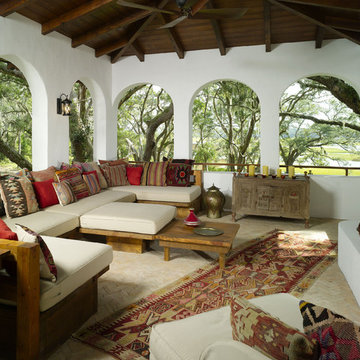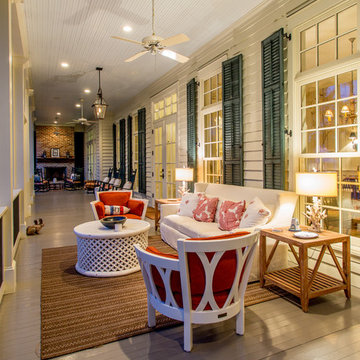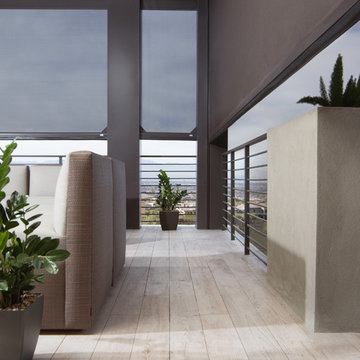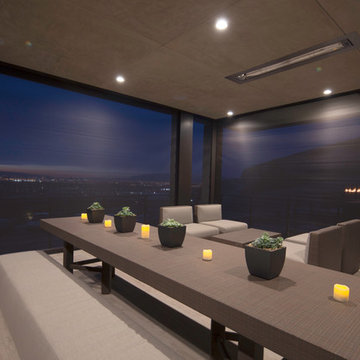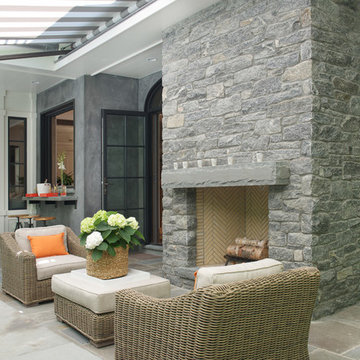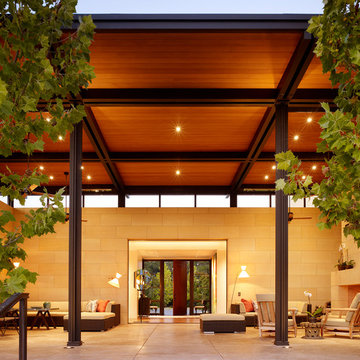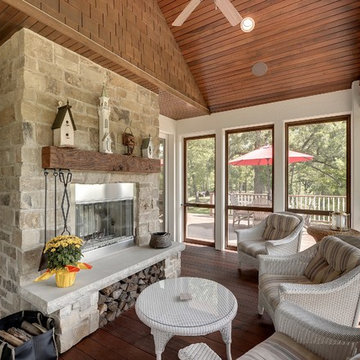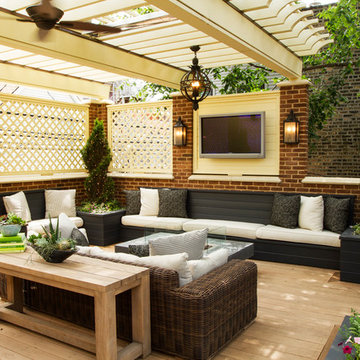2.095 Billeder af veranda med en udepejs
Sorteret efter:
Budget
Sorter efter:Populær i dag
41 - 60 af 2.095 billeder
Item 1 ud af 2
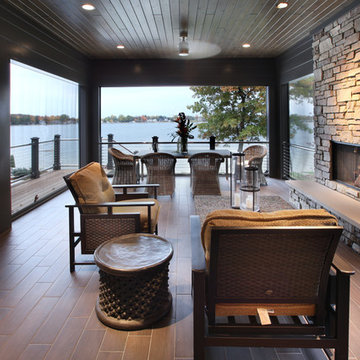
The Hasserton is a sleek take on the waterfront home. This multi-level design exudes modern chic as well as the comfort of a family cottage. The sprawling main floor footprint offers homeowners areas to lounge, a spacious kitchen, a formal dining room, access to outdoor living, and a luxurious master bedroom suite. The upper level features two additional bedrooms and a loft, while the lower level is the entertainment center of the home. A curved beverage bar sits adjacent to comfortable sitting areas. A guest bedroom and exercise facility are also located on this floor.
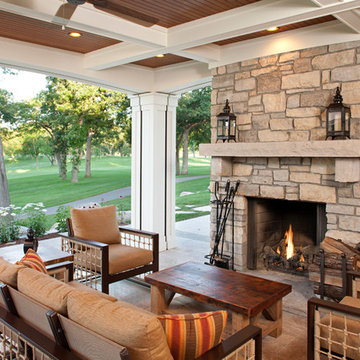
Builder: John Kraemer & Sons
Architecture: Sharratt Design & Co.
Interior Design: Katie Redpath Constable
Photography: Landmark Photography
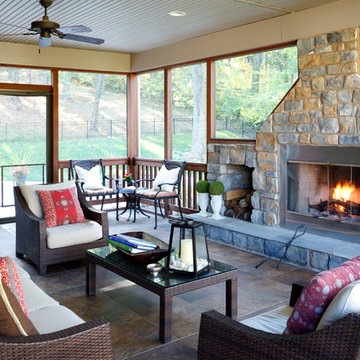
My thoughts as an interior designer when designing this new build home with an outdoor patio was to provide the homeowner with an outdoor living and entertaining space... not only as an extension of the house, but also an extension of the seasons. the client could enjoy the woodland view at anytime of the year with the added warmth of the outdoor fireplace and screened-in security against any insects. The porcelain tile floors are weatherproof rated against frost. The fireplace was positioned away from the house so when seated on the casual furnishings from Restoration Hardware facing the fireplace, you can also enjoy the views.
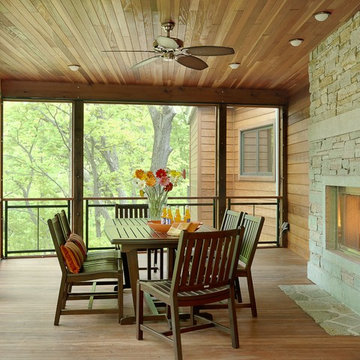
Photos by: Alise O'Brien Architectural Photography. Custom Home on secluded lot, completed 2010.
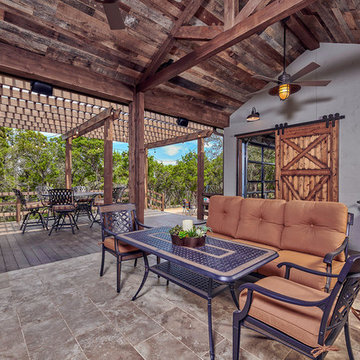
Features to the cabana include reclaimed wood ceiling, a-frame ceiling, wood tile floor, garage doors and sliding barn doors.
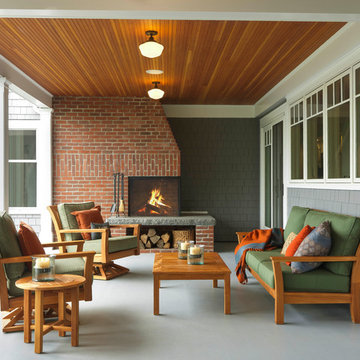
Photography by Susan Teare • www.susanteare.com
Architect: Haynes & Garthwaite
Redmond Interior Design
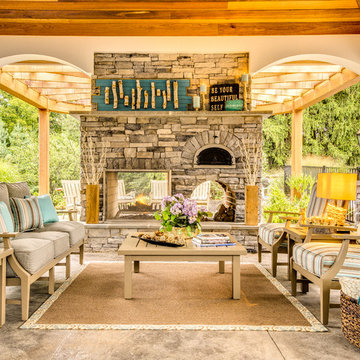
Designed by Barbara Tabak, Decorating Den Interiors in Harrisburg, PA. Won First Place in the Outdoor/Patio Category and Second Runner Up Decorator of the Year in our 2014 Dream Room Contest.
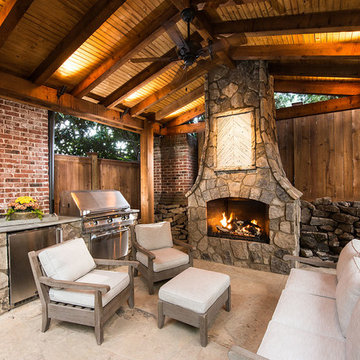
This is one of our most recent all inclusive hardscape and landscape projects completed for wonderful clients in Sandy Springs / North Atlanta, GA.
Project consisted of completely stripping backyard and creating a clean pallet for new stone and boulder retaining walls, a firepit and stone masonry bench seating area, an amazing flagstone patio area which also included an outdoor stone kitchen and custom chimney along with a cedar pavilion. Stone and pebble pathways with incredible night lighting. Landscape included an incredible array of plant and tree species , new sod and irrigation and potted plant installations.
Our professional photos will display this project much better than words can.
Contact us for your next hardscape, masonry and landscape project. Allow us to create your place of peace and outdoor oasis!
http://www.arnoldmasonryandlandscape.com/
All photos and project and property of ARNOLD Masonry and Landscape. All rights reserved ©
Mark Najjar- All Rights Reserved ARNOLD Masonry and Landscape ©
2.095 Billeder af veranda med en udepejs
3
