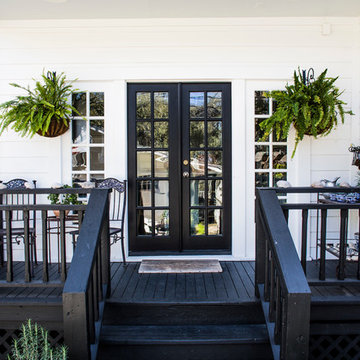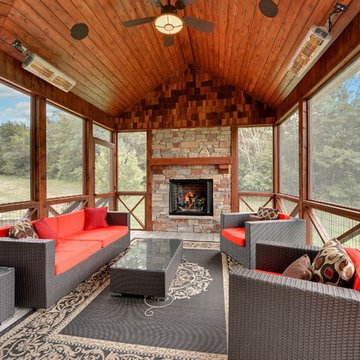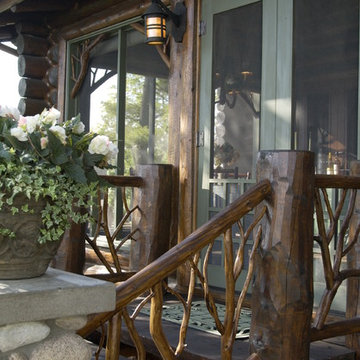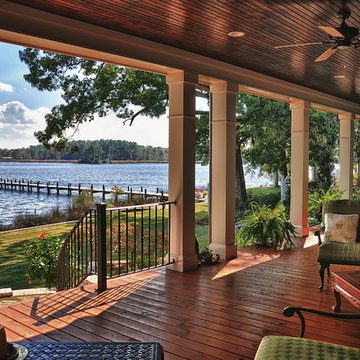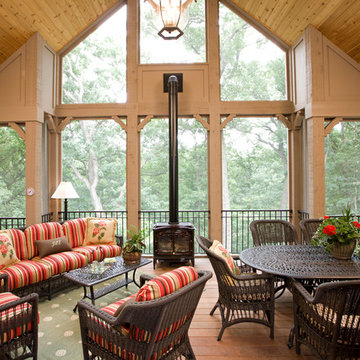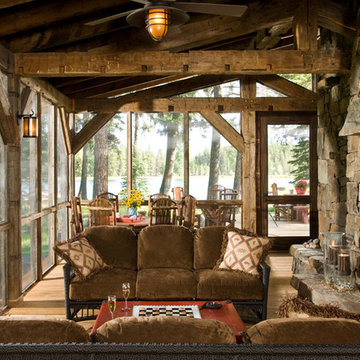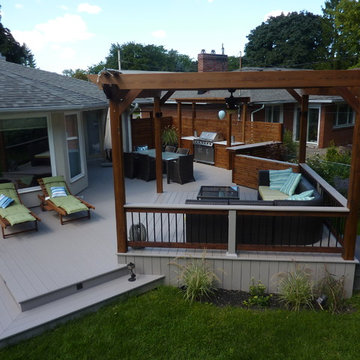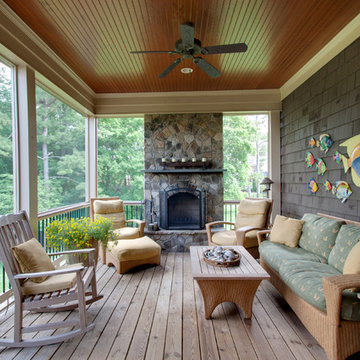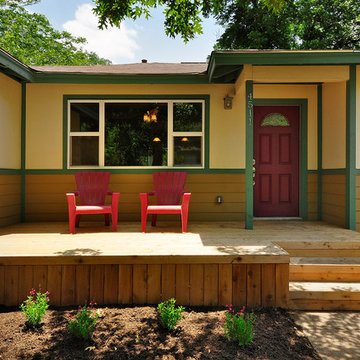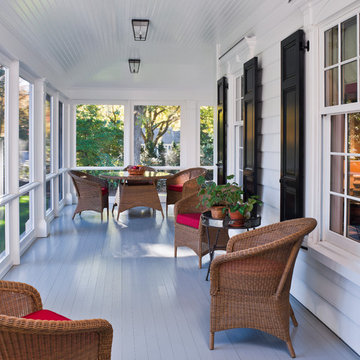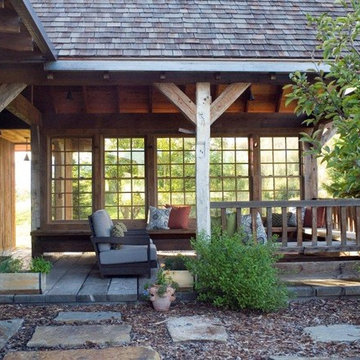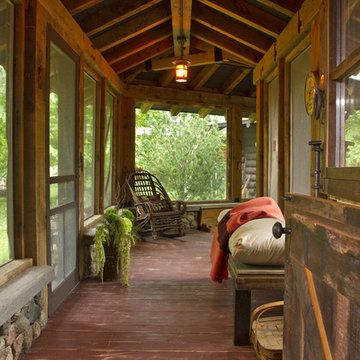12.413 Billeder af veranda med mønstret beton og terrassebrædder
Sorteret efter:
Budget
Sorter efter:Populær i dag
101 - 120 af 12.413 billeder
Item 1 ud af 3
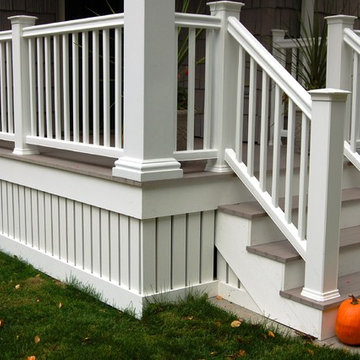
The Timber Tech railing system and composite decking add to the curb appeal as well as a low maintenance appeal.
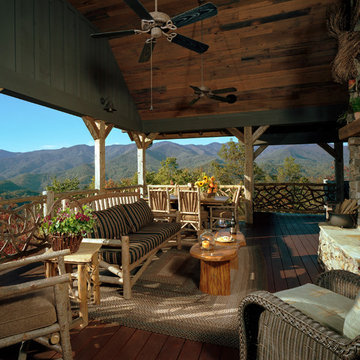
A crackling fire and a beautiful fall colors mountain view! "Rustic Rail" natural twig railing, "Vintage Craft" reclaimed beams and timbers, and "Weatherplank" reclaimed barnwood used as a ceiling make this the perfect outdoor living area. Reclaimed and natural materials supplied by Appalachian Antique Hardwoods. Morgan-Keefe Builders. Photo by J. Weiland. Home design by MossCreek.
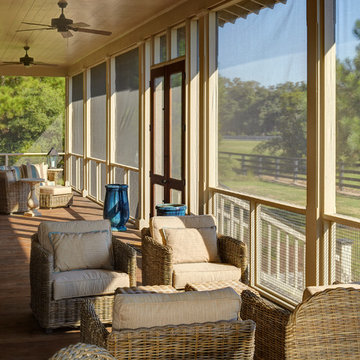
This Iconic Lowcountry Home designed by Allison Ramsey Architects overlooks the paddocks of Brays Island SC. Amazing craftsmanship in a layed back style describe this house and this property. To see this plan and any of our other work please visit www.allisonramseyarchitect.com;
olin redmon - photographer;
Heirloom Building Company - Builder
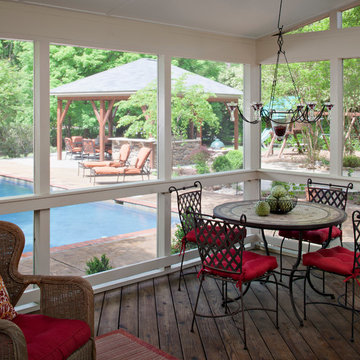
This Harrisburg backyard retreat features a pool and custom pool deck, a screened in porch and a covered patio. With so many choices, guests will struggle to decide where to spend their time. The concrete paver patio is a perfect natural look in this wooded back yard. With a custom outdoor kitchen under the covered patio these homeowners can cook in shaded comfort. With places to sun yourself, places for shade and place for a quiet escape this backyard fits the needs of every day and every occasion. Look at how the various materials compliment each other. Natural woods are easy to combine and make a great finished look.

This lake house porch uses a palette of neutrals, blues and greens to incorporate the client’s favorite color: turquoise. A bead board ceiling, woven wood blinds, wicker ceiling fan and outdoor grass rug set the stage for Indonesian rain drum tables and a vintage turquoise planter.
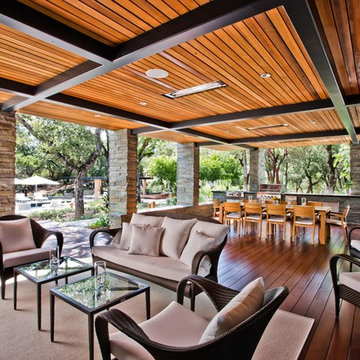
This project was a residence for a couple from the Washington D.C. area. The original house was a poorly conceived series of stucco boxes with no relationship to the outdoor spaces, or the distant vistas. These qualities were some of the more spectacular aspects of the 25 acre site.
Our design response was to create two distinct outdoor ‘loggias’ on the front and back of the house to take advantage of wine country indoor/outdoor living, and to completely re-imagine the front of the house to allow the spectacular view of the Napa Valley to become part of their living experience.
The simple palette of materials, stone, stucco, wood and steel are used in a way to bring some refined elegance to the property; reflecting the sophisticated vision of the clients.
Photography: Emily Hagopian
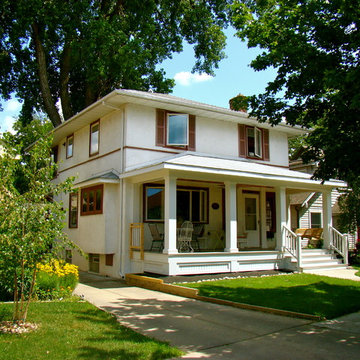
BACKGROUND
Tom and Jill wanted a new space to replace a small entry at the front of their house- a space large enough for warm weather family gatherings and all the benefits a traditional Front Porch has to offer.
SOLUTION
We constructed an open four-column structure to provide space this family wanted. Low maintenance Green Remodeling products were used throughout. Designed by Lee Meyer Architects. Skirting designed and built by Greg Schmidt. Photos by Greg Schmidt
12.413 Billeder af veranda med mønstret beton og terrassebrædder
6
