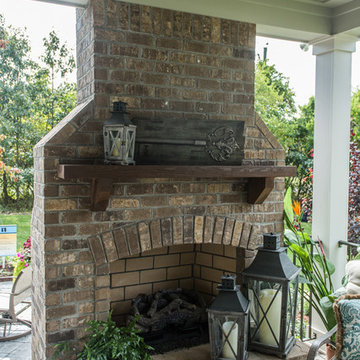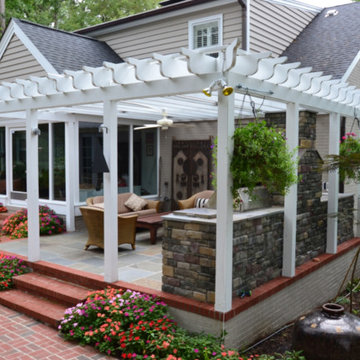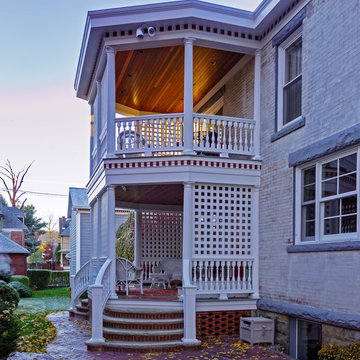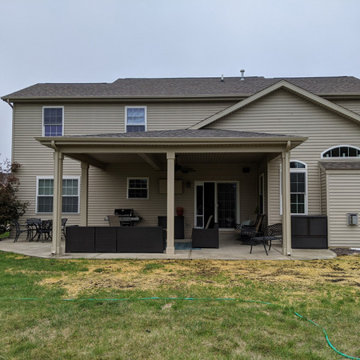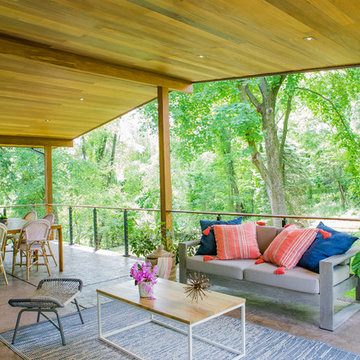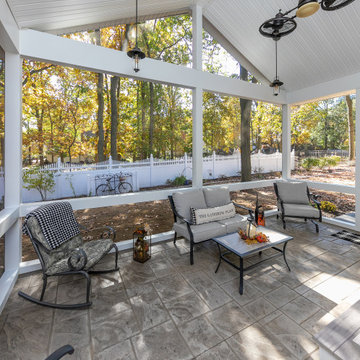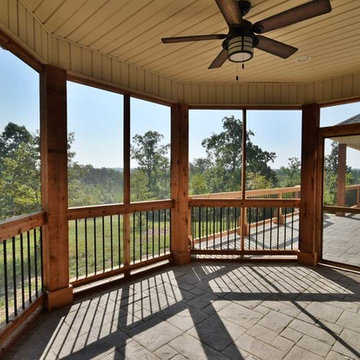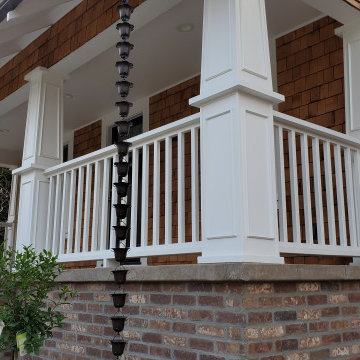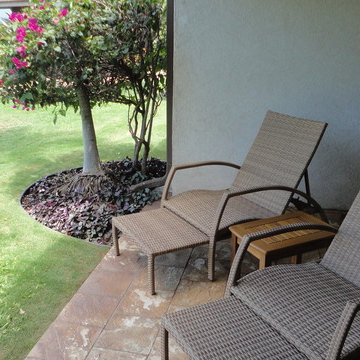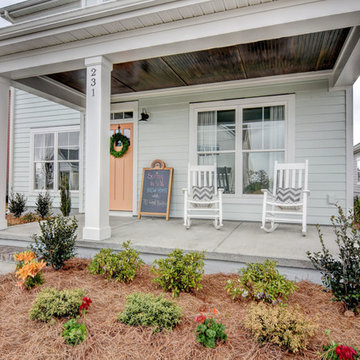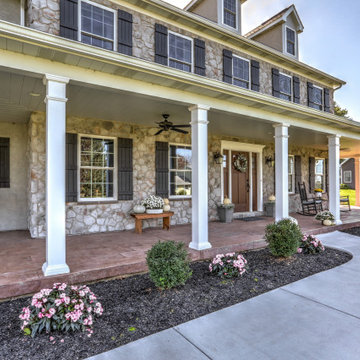862 Billeder af veranda med mønstret beton
Sorteret efter:
Budget
Sorter efter:Populær i dag
121 - 140 af 862 billeder
Item 1 ud af 3
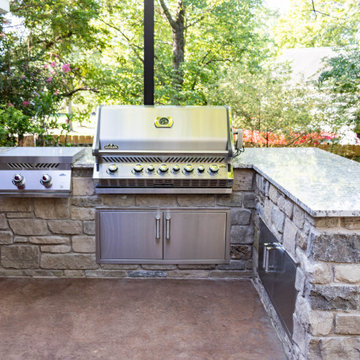
This quaint project includes a composite deck with a flat roof over it, finished with Heartlands Custom Screen Room System and Universal Motions retractable privacy/solar screens. The covered deck portion features a custom cedar wall with an electric fireplace and header mounted Infratech Heaters This project also includes an outdoor kitchen area over a new stamped concrete patio. The outdoor kitchen area includes a Napoleon Grill and Fire Magic Cabinets.
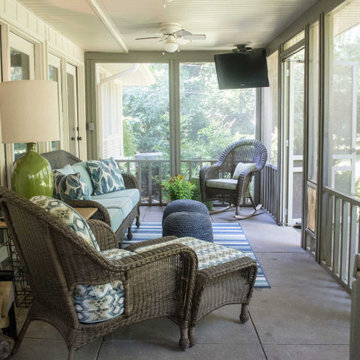
The last installment of our Summer Porch Series is actually my own Screened Porch. My husband Tom and I love this outdoor space, and I have designed it like I would any other room in my home. When we purchased our home, it was just a covered porch. We added the screens, and it has been worth every penny. A couple of years ago, we even added a television out here so we could watch our beloved Bulldogs play football. We brought the all-weather wicker furniture from our previous home, but I recently had the cushions recovered in outdoor fabrics of blues and greens. This extends the color palette from my newly redesigned Den into this space.
I added colorful accessories like an oversized green ceramic lamp, and navy jute poufs serve as my coffee table. I even added artwork to fill the large wall over a console. Of course, I let nature be the best accessory and filled pots and hanging baskets with pet friendly plants.
We love our Screened Porch and utilize it as a third living space in our home. We hope you have enjoyed our Summer Porch Series and are inspired to redesign your outdoor spaces. If you need help, just give us a call. Enjoy!
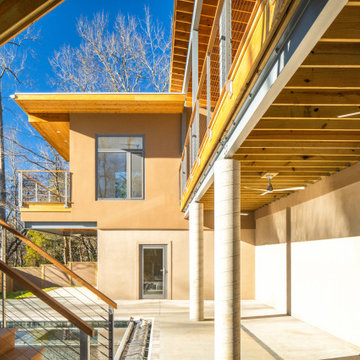
Multiple floating decks and porches reach out toward the river from the house. An immediate indoor outdoor connection is emphasized from every major room.
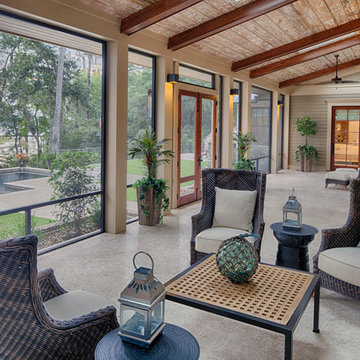
Indoor-outdoor waterfront living. Screened-in porch with dual sitting areas. Open to outdoor pool and entertaining areas.
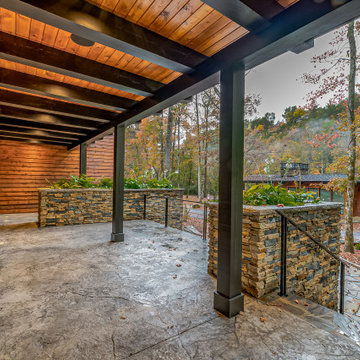
This gorgeous modern home sits along a rushing river and includes a separate enclosed pavilion. Distinguishing features include the mixture of metal, wood and stone textures throughout the home in hues of brown, grey and black.
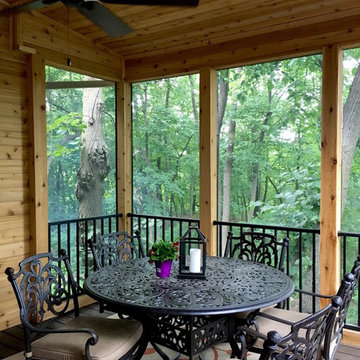
The cedar finish on the interior of this screen porch north of Des Moines creates a natural ambiance with the wooded backyard of this Ankeny home. The porch floor and adjacent deck were done with Trex Transcend low-maintenance decking and the railing is Westbury’s Tuscany aluminum railing system.
Harold Cross, Archadeck of Central Iowa
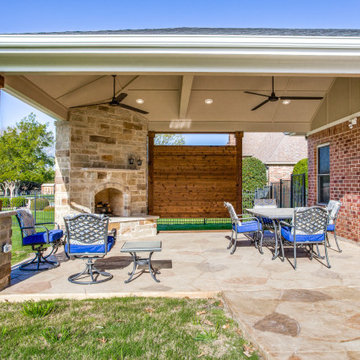
“Wow!” Doesn’t Do Justice To This Sunnyvale, TX, Covered Patio Addition!
The scope of this Sunnyvale outdoor living room project encompasses the addition of an 18-foot by 20-foot hip roof covered patio with an outdoor fireplace and stamp and stain patio.
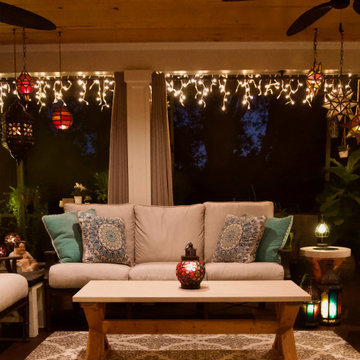
Outdoor covered lanai/porch with custom concrete and wood furniture. Moroccan lanterns and bright accents were used along with plenty of plants and natural elements. The same wood species and stain were used on both the furniture and ceiling to give the room a cohesive look.
/ Concrete /
Finish: Stardust
Color: Marauder's Wasteland
/ Wood /
Species: Pine
Stain: Behr Semi-Transparent Natural
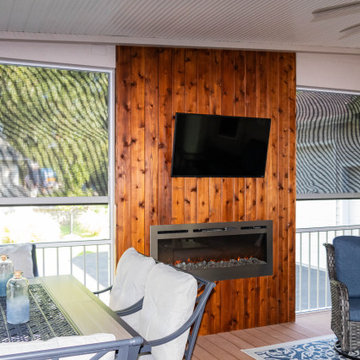
This quaint project includes a composite deck with a flat roof over it, finished with Heartlands Custom Screen Room System and Universal Motions retractable privacy/solar screens. The covered deck portion features a custom cedar wall with an electric fireplace and header mounted Infratech Heaters This project also includes an outdoor kitchen area over a new stamped concrete patio. The outdoor kitchen area includes a Napoleon Grill and Fire Magic Cabinets.
862 Billeder af veranda med mønstret beton
7
