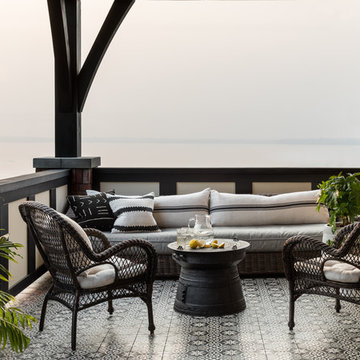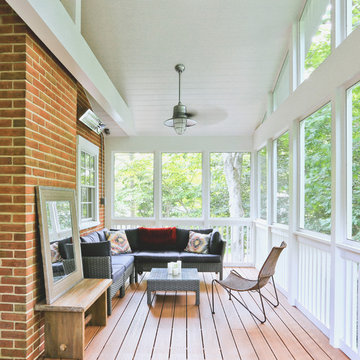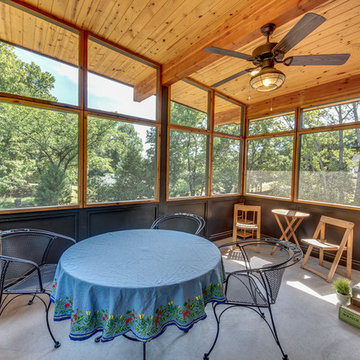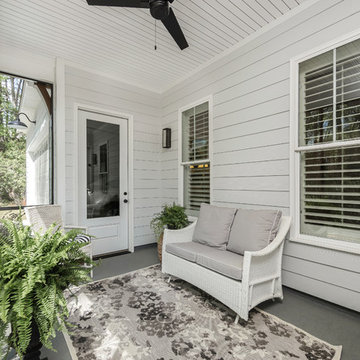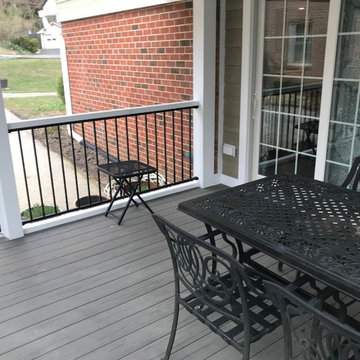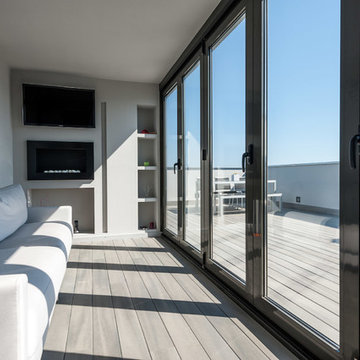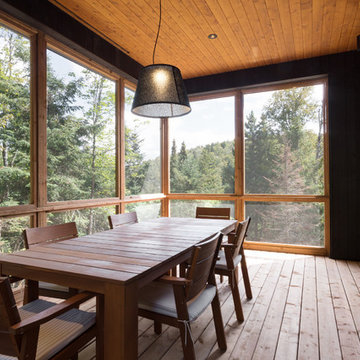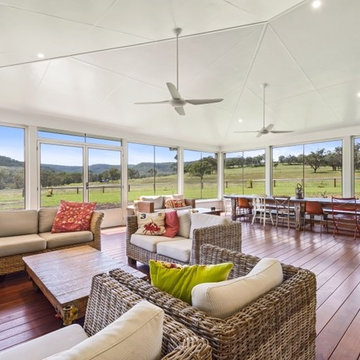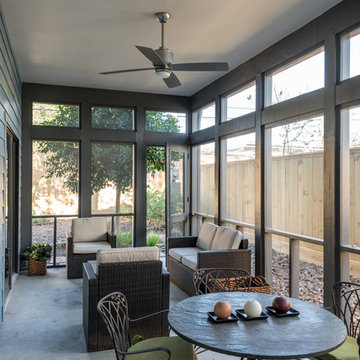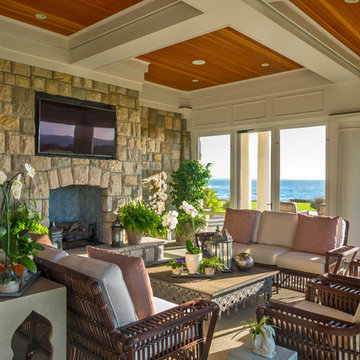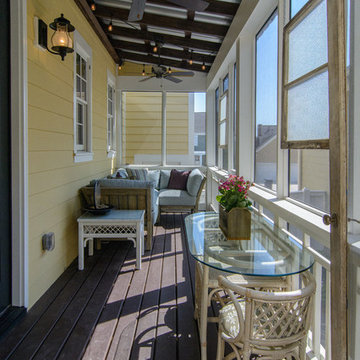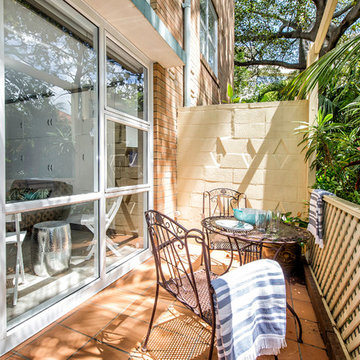897 Billeder af veranda - veranda i sidehave og glasveranda
Sorteret efter:
Budget
Sorter efter:Populær i dag
121 - 140 af 897 billeder
Item 1 ud af 3
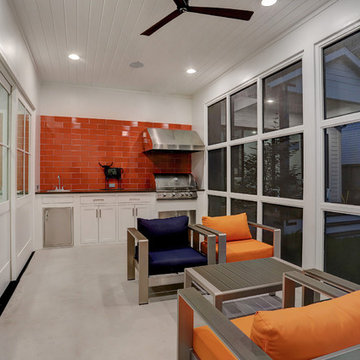
This three seasons room is ideal for relaxation with loads of natural lighting from the wall of large windows, completed by an indoor grill, a small bar and bonus sink, and a beautiful red tile accent wall.
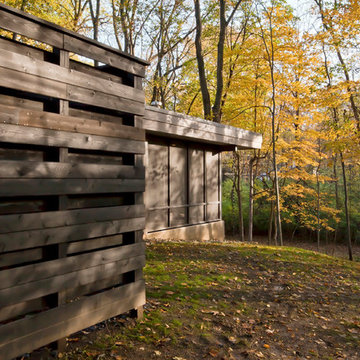
South side of Midcentury project includes privacy courtyard wall, screened porch, and panoramic views to the wooded site - Architecture: HAUS | Architecture For Modern Lifestyles - Interior Architecture: HAUS with Design Studio Vriesman, General Contractor: Wrightworks, Landscape Architecture: A2 Design, Photography: HAUS
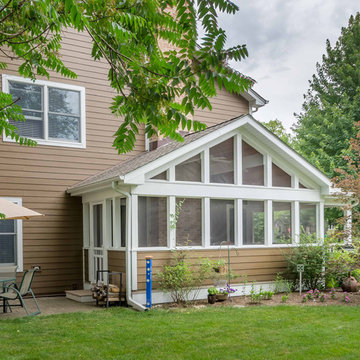
The homeowners needed to repair and replace their old porch, which they loved and used all the time. The best solution was to replace the screened porch entirely, and include a wrap-around open air front porch to increase curb appeal while and adding outdoor seating opportunities at the front of the house. The tongue and groove wood ceiling and exposed wood and brick add warmth and coziness for the owners while enjoying the bug-free view of their beautifully landscaped yard.
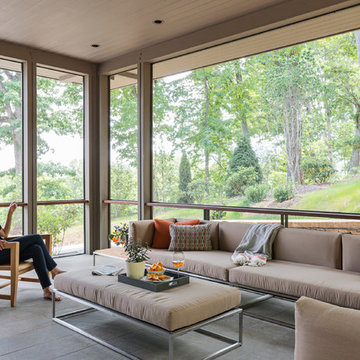
We drew inspiration from traditional prairie motifs and updated them for this modern home in the mountains. Throughout the residence, there is a strong theme of horizontal lines integrated with a natural, woodsy palette and a gallery-like aesthetic on the inside.
Interiors by Alchemy Design
Photography by Todd Crawford
Built by Tyner Construction
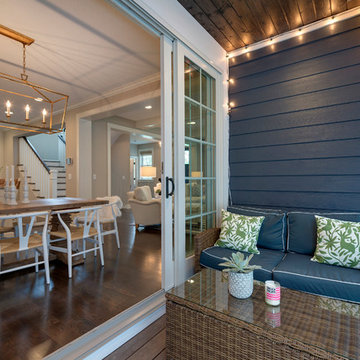
Builder: Copper Creek, LLC
Architect: David Charlez Designs
Interior Design: Bria Hammel Interiors
Photo Credit: Spacecrafting
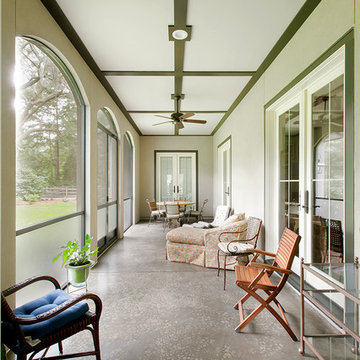
This bright and colorful custom home has a lot of unique features that give the space personality. The wide open great room is a perfect place for the family to gather, with a large bright kitchen, gorgeous wood floors and a fireplace focal point with tons of character.
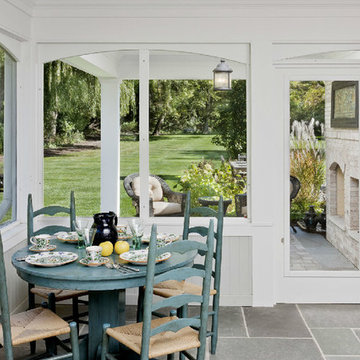
Design and construction of screened porch as part of a larger project involving an addition containing a great room, mud room, powder room, bedroom with walk out roof deck and fully finished basement. Photo by B. Kildow
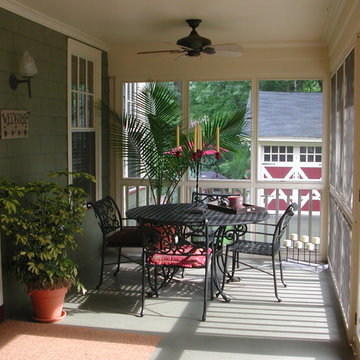
THE SCREENED PORCH is deep enough for a table for four. It leads to the new family room and renovated kitchen.
AN OUTDOOR CEILING FAN boosts breezes.
897 Billeder af veranda - veranda i sidehave og glasveranda
7
