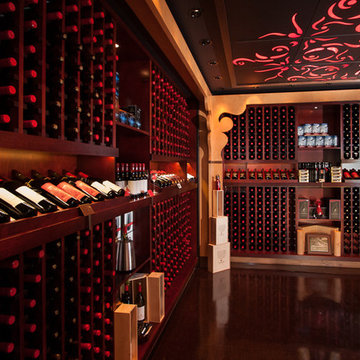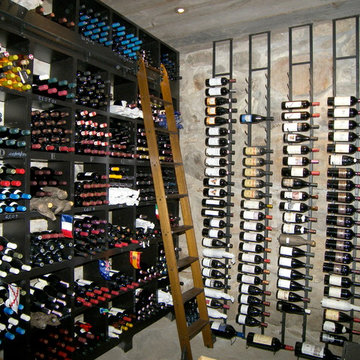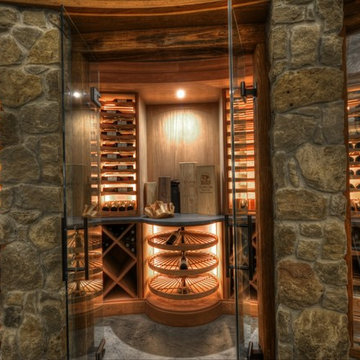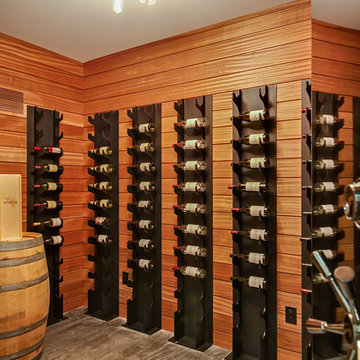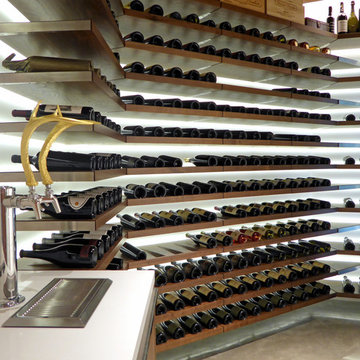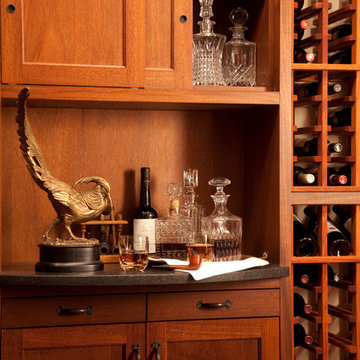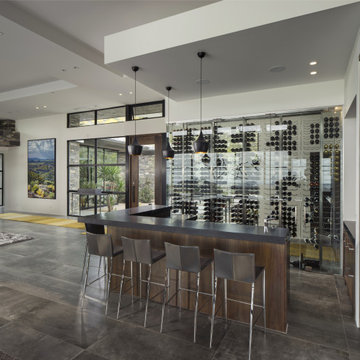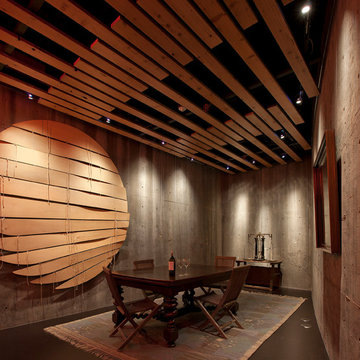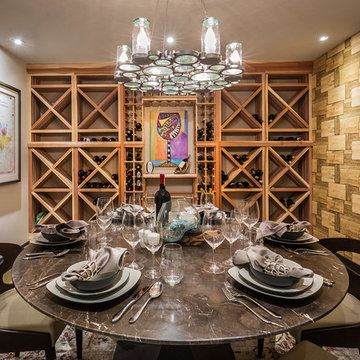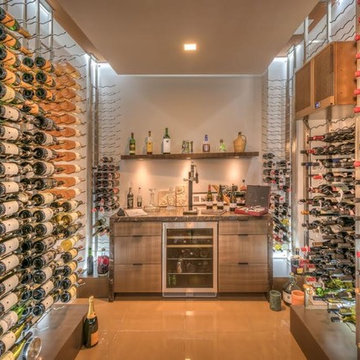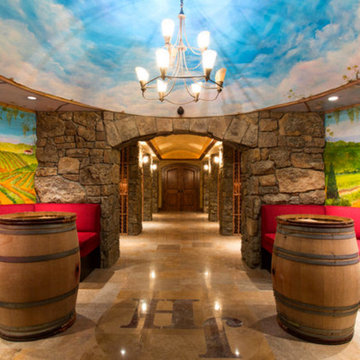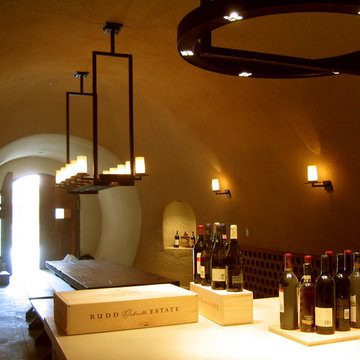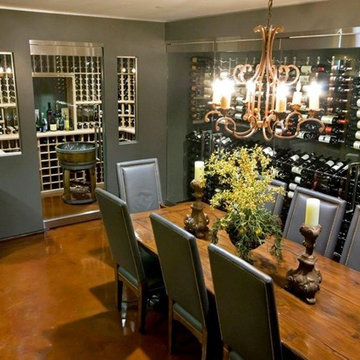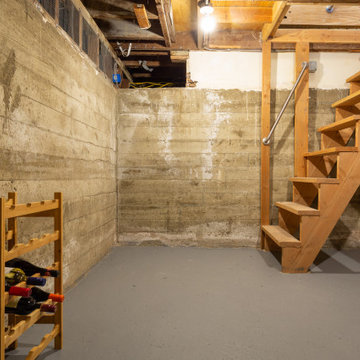855 Billeder af vinkælder med betongulv
Sorteret efter:
Budget
Sorter efter:Populær i dag
201 - 220 af 855 billeder
Item 1 ud af 2
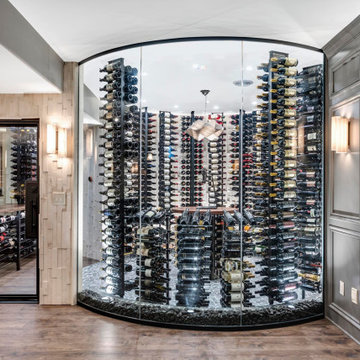
A circular basement wine cellar with wine racks covering both a stone and glass wall. In the center of the cellar there is a small island with more storage and a bottle opener.
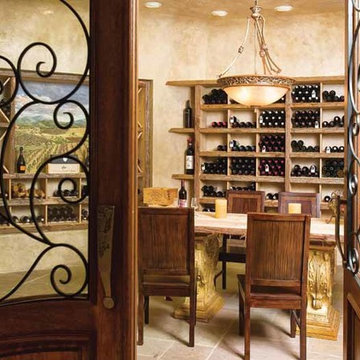
GLASS OPTIONS: Clear Low E or Flemish Low E
TIMBER: Mahogany
SINGLE DOOR: 3'0" x 8'0" x 1 3/4"
DOUBLE DOOR: 5'0", 5'4", 6'0" x 8'0" x 1 3/4"
TRANSOM: 2'0"
LEAD TIME: 2-3 weeks
Note: Transom only available for 5'4" and 6'0" doors.
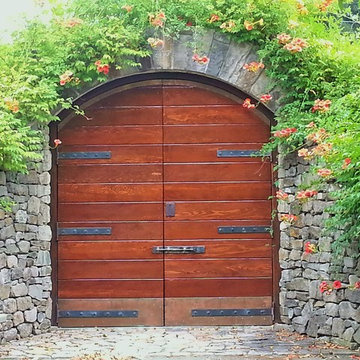
This wine cave was engineered. Built with concrete walls, the exterior has natural head sized stones veneered on to the concrete. The doors are heavy timber with large metal hinges and latches.
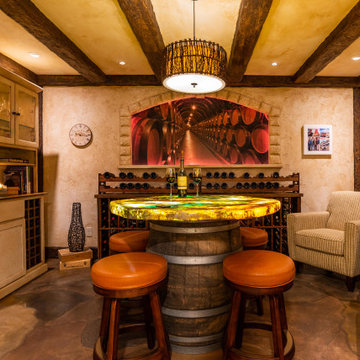
mackmiller design+build, Eden Prairie, Minnesota, 2021 Regional CotY Award Winner, Residential Interior Under $100,000
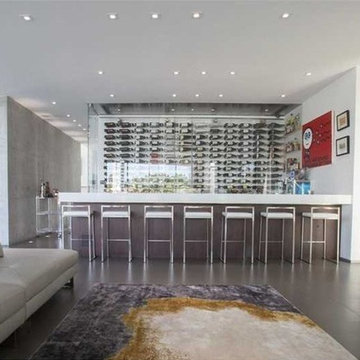
The exclusive north bay road is home to some of Miami beaches most amazing homes. This home is no exception. We built a custom glass wine room behind their bar utilizing acrylic white wall panels along with a stainless steel peg system to create a floating bottle effect.
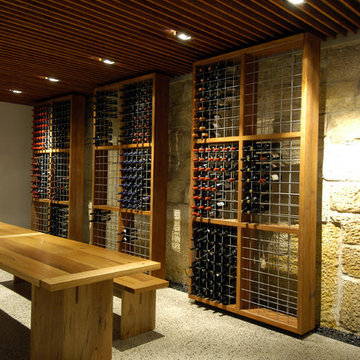
You'd be forgiven for thinking this was the interior of some up market boutique bottle shop, but you'd be wrong. The cellar within this single dwelling, along with the adjacent billiards room, accounts for a large proportion of the house. Naturally occurring sandstone was cut away (and reused as landscaping) so that the cellar could be nestled within the rock.
Photo credit: Marcus Clinton
855 Billeder af vinkælder med betongulv
11
