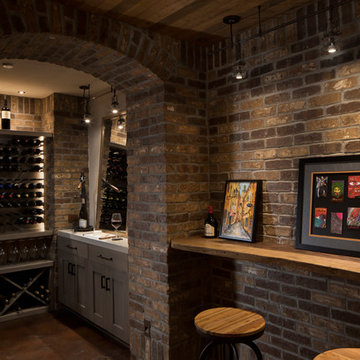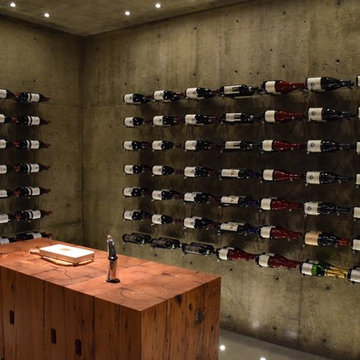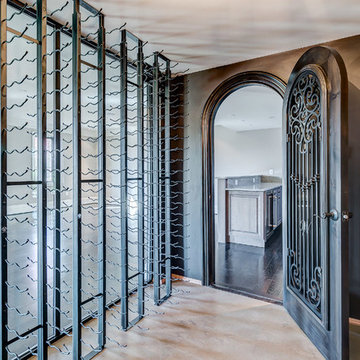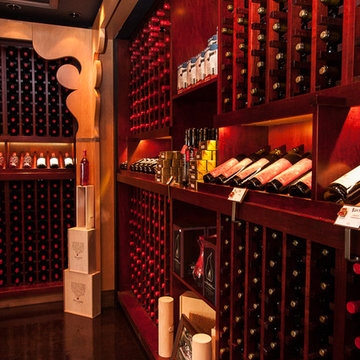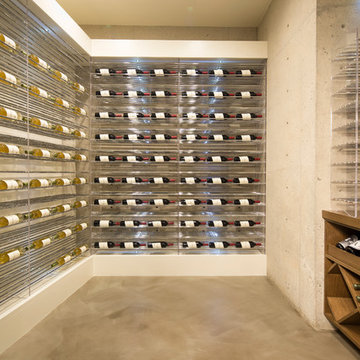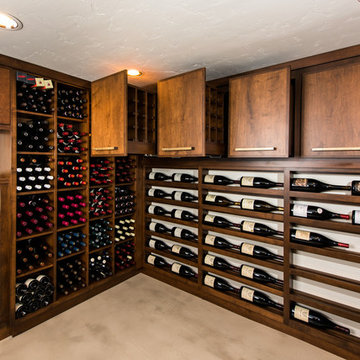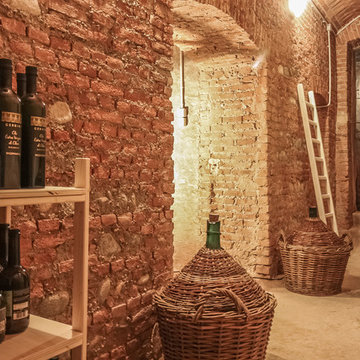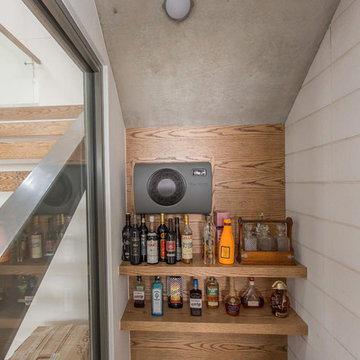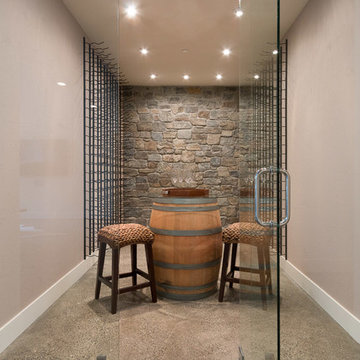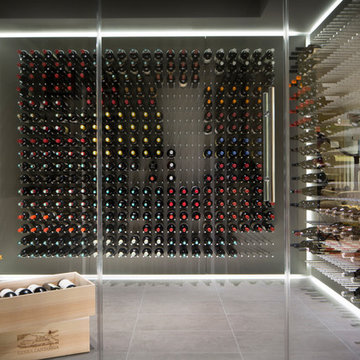855 Billeder af vinkælder med betongulv
Sorteret efter:
Budget
Sorter efter:Populær i dag
261 - 280 af 855 billeder
Item 1 ud af 2
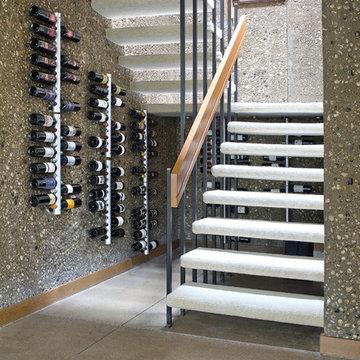
Concrete floors were stripped and acid etched to look like large stone tile.
Pam Ferderbar, Phoographer
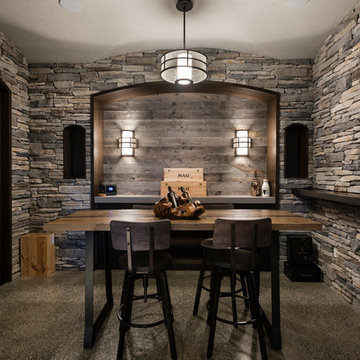
For a family that loves hosting large gatherings, this expansive home is a dream; boasting two unique entertaining spaces, each expanding onto outdoor-living areas, that capture its magnificent views. The sheer size of the home allows for various ‘experiences’; from a rec room perfect for hosting game day and an eat-in wine room escape on the lower-level, to a calming 2-story family greatroom on the main. Floors are connected by freestanding stairs, framing a custom cascading-pendant light, backed by a stone accent wall, and facing a 3-story waterfall. A custom metal art installation, templated from a cherished tree on the property, both brings nature inside and showcases the immense vertical volume of the house.
Photography: Paul Grdina
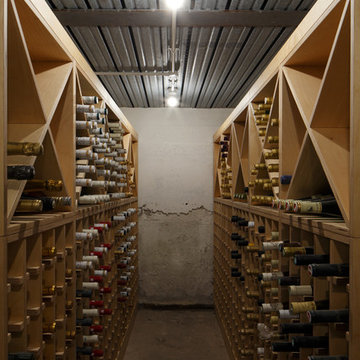
Bedwardine Road is our epic renovation and extension of a vast Victorian villa in Crystal Palace, south-east London.
Traditional architectural details such as flat brick arches and a denticulated brickwork entablature on the rear elevation counterbalance a kitchen that feels like a New York loft, complete with a polished concrete floor, underfloor heating and floor to ceiling Crittall windows.
Interiors details include as a hidden “jib” door that provides access to a dressing room and theatre lights in the master bathroom.
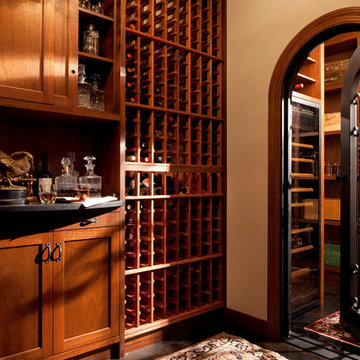
MA Peterson
www.mapeterson.com
Wine cellar by Trademark Wood Products.
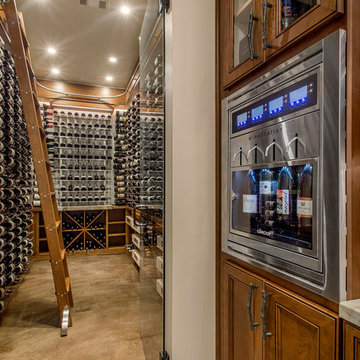
This incredible wine cellar is every wine enthusiast's dream! The large vertical capacity provided by the InVinity Wine Racks gives this room the look of floating bottles. The tinted glass window into the master closet gives added dimension to this space. It is the perfect spot to select your favorite red or white. The 4 bottle WineStation suits those who just want to enjoy their wine by the glass. The expansive bar and prep area with quartz counter top, glass cabinets and copper apron front sink is a great place to pop a top! Space design by Hatfield Builders & Remodelers | Wine Cellar Design by WineTrend | Photography by Versatile Imaging
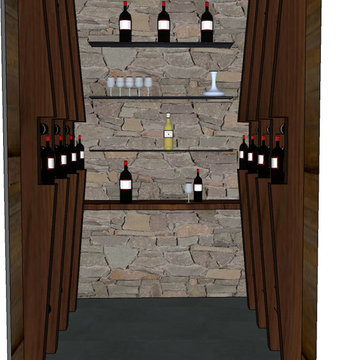
Preliminary designs and finished pieces for a beautiful custom home we contributed to in 2018. The basic layout and specifications were provided, we designed and created the finished product. This cozy space features prominently just off the great room and displays the home owner's extensive wine collection.
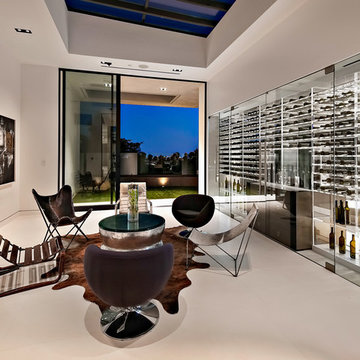
This stunning glass enclosed wine cellar houses LUMA Wine Racks made by Architectural Plastics, Inc. These racks are made entirely from furniture grade, crystal clear acrylic.
The wine cellar acts as a transparent partition between the kitchen and adjoining den.
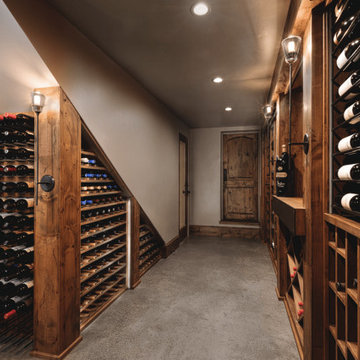
When you imagine drinking an incredible glass of red wine, you might daydream of a Tuscan destination with rolling vineyard hills, stucco homes with tiled rooftops, and a breathtaking view. For our latest custom wine cellar project, we brought a bit of that Tuscan dream to Oregon, mixing polished concrete floors, rustic reclaimed wood, and gorgeous stonework to create a Tuscan-style cellar that feels right at home in the Pacific Northwest. The wine cellar features classic lighting and best-in-class wine refrigeration to complete the package. Benvenuto!
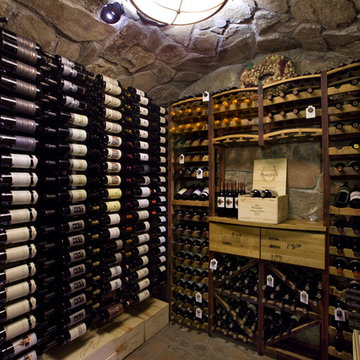
Innovative Wine Cellar Designs is the nation’s leading custom wine cellar design, build, installation and refrigeration firm.
As a wine cellar design build company, we believe in the fundamental principles of architecture, design, and functionality while also recognizing the value of the visual impact and financial investment of a quality wine cellar. By combining our experience and skill with our attention to detail and complete project management, the end result will be a state of the art, custom masterpiece. Our design consultants and sales staff are well versed in every feature that your custom wine cellar will require.
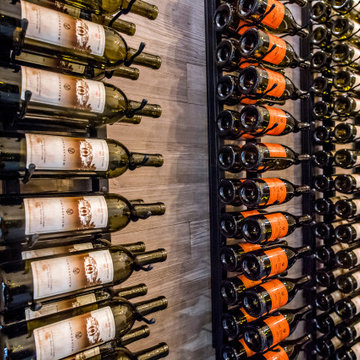
Cellar Masters created the winning design for the VintageView Design Center test cellar. They blending several different styles of wine racking with rustic elements like reclaimed wood for a beautiful, transitional style wine cellar.
Love the mix of metal, wood, and concrete.
855 Billeder af vinkælder med betongulv
14
