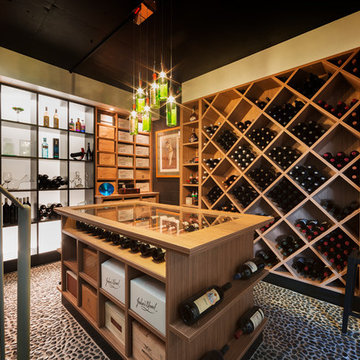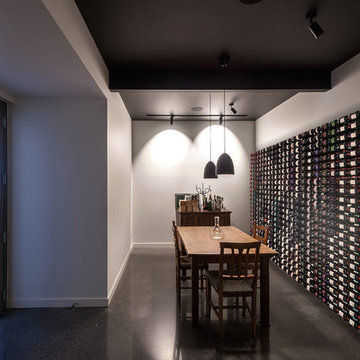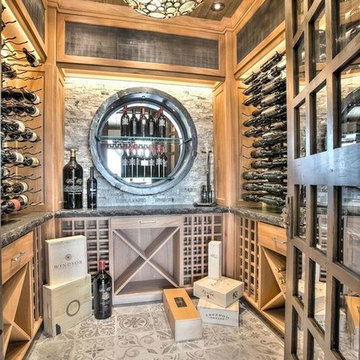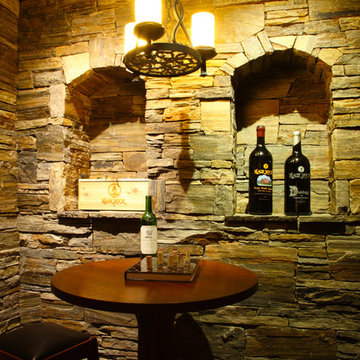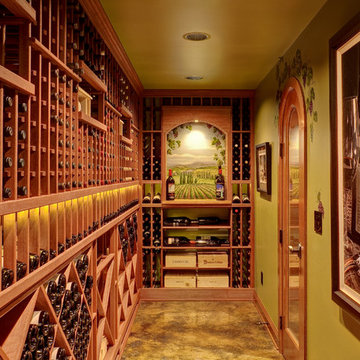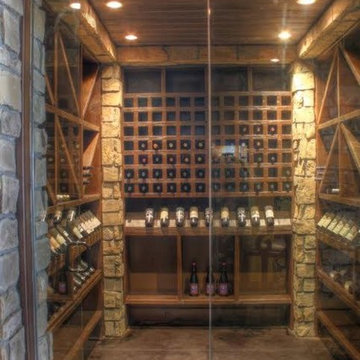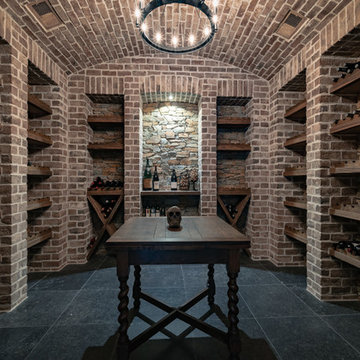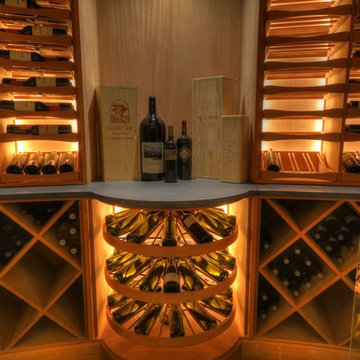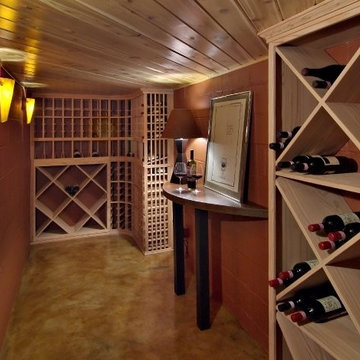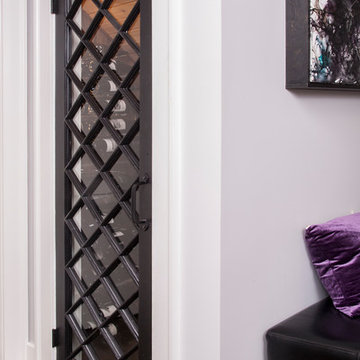856 Billeder af vinkælder med betongulv
Sorteret efter:
Budget
Sorter efter:Populær i dag
321 - 340 af 856 billeder
Item 1 ud af 2
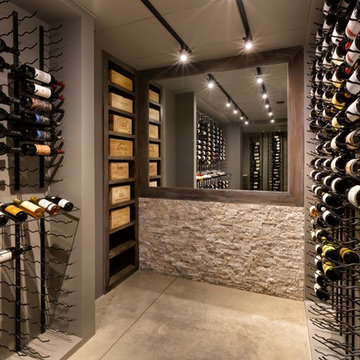
Arlene Ladegaard of Design Connection Inc. had already completed many projects in the client’s homes over the years and was excited for the challenge of designing a wine cellar in the unfinished basement. Wine Cellars come in many forms and styles. Our client’s had studied different styles of designs for many years as well as collecting over 1200 bottles of wine in all shapes and sizes. After living in their new Leawood home for a few years it was time to address an update on the lower level and design and build a wine cellar that was perfect for their use.
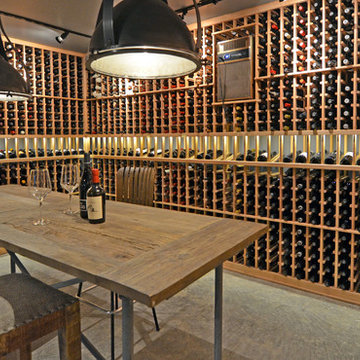
Inside a 2400 bottle wine cellar.
Industrial pendant lamps shine down on table while Juno track lights highlight the wine racks.
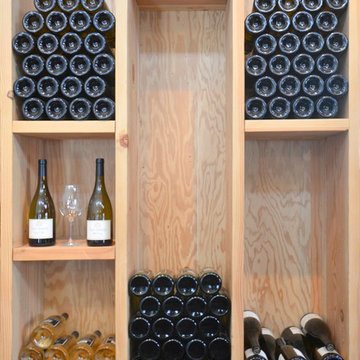
This Sonoma County tasting room facelift uses inexpensive, “off-the-shelf” materials and straightforward design to reflect the Taft Street brand of “quality, everyday wine at a good value”. Having started in a garage, the owners wanted humble and approachable materials – so the space relies on plywood and rough framing lumber as finish materials. Concrete floors continue the industrial feel of the nearby production areas, while chalk-board black walls, gray and orange wool furnishings and cork stools make the space inviting and fun.
Architecture by Tierney Conner Design Studio
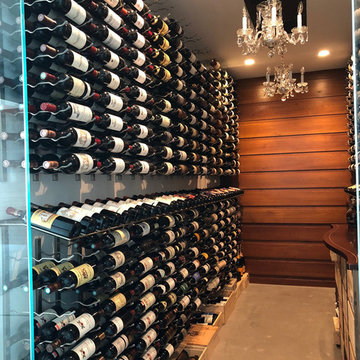
This is a new space in the client's home with the Vintage View racking system. The cellar holds around 1,300 bottles along with space for 20 magnum-sized bottles. The entire space is cooled by a WhisperKool which is mounted in the ceiling.
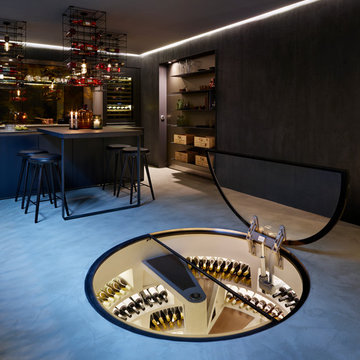
Genuwine is offering the White Spiral Cellar to the North American market with three depth options: a) 6'7" (1130 bottles); b) 8'2" (1450 bottles); and c) 9'10" (1870 bottles). The diameter of the White Spiral Cellar is 7'2" (8'2" excavation diameter and approximately 5’ diameter for the full round glass door).
Unlike the European Spiral Cellar that operates on a passive air exchange system, North American Spiral Cellars will be fitted with a commercial-grade climate control system to ensure a perfect environment for aging wine.
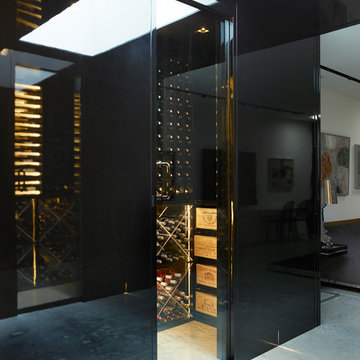
The twin wine cellars, located betwixt the dining and family rooms, also provide additional interest and drama. The glazed, insulated doors, have been carefully positioned to align with the skylight.
Photographer: Rachael Smith
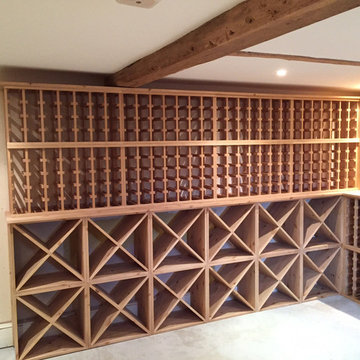
Large wine cellar for a private home in Hampshire, UK. The room is filled with a combination of individual bottle racking, storage cubes, work surfaces and slide out shelving for case racks, all of which are constructed from solid pine with a light oak stain. The wine room in total can store over 1800 bottles.
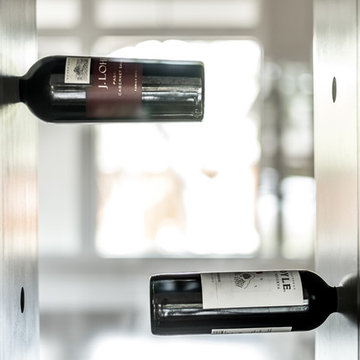
Spanish meets modern in this Dallas spec home. A unique carved paneled front door sets the tone for this well blended home. Mixing the two architectural styles kept this home current but filled with character and charm.
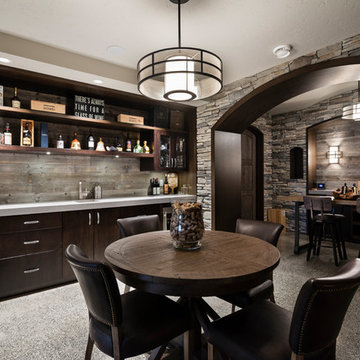
For a family that loves hosting large gatherings, this expansive home is a dream; boasting two unique entertaining spaces, each expanding onto outdoor-living areas, that capture its magnificent views. The sheer size of the home allows for various ‘experiences’; from a rec room perfect for hosting game day and an eat-in wine room escape on the lower-level, to a calming 2-story family greatroom on the main. Floors are connected by freestanding stairs, framing a custom cascading-pendant light, backed by a stone accent wall, and facing a 3-story waterfall. A custom metal art installation, templated from a cherished tree on the property, both brings nature inside and showcases the immense vertical volume of the house.
Photography: Paul Grdina
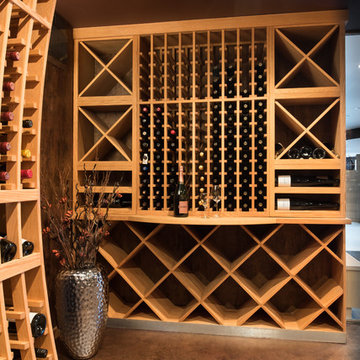
The perfect space to showcase and protect fine wines. A complete custom design maximizes every inch of space. Mirroring the curves and soft edges of the bottles this room holds - the cellar has been created for lingering, admiring and preserving this clients passion for wine!
Scott Amundson Photography
Learn more about our showroom and kitchen and bath design: http://www.mingleteam.com
856 Billeder af vinkælder med betongulv
17
