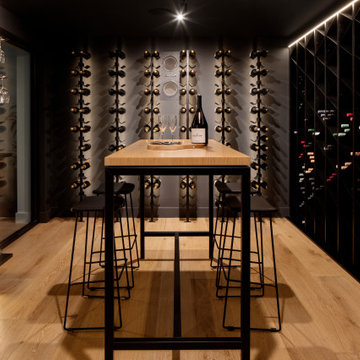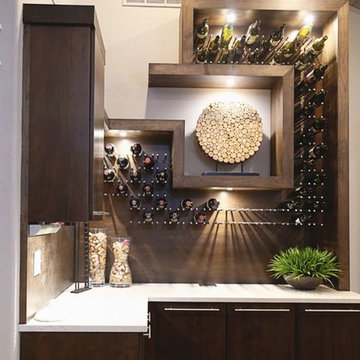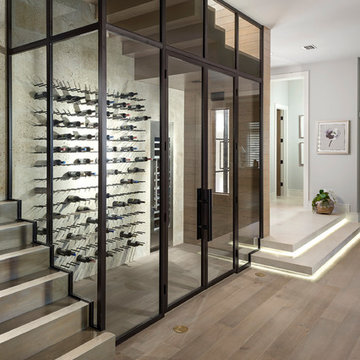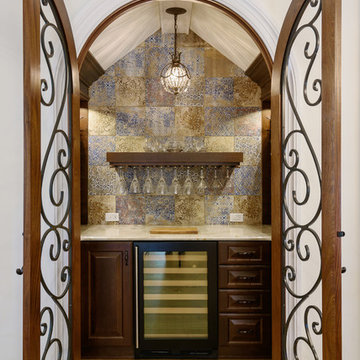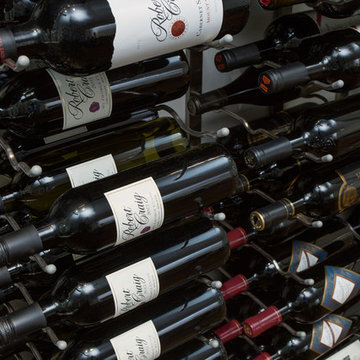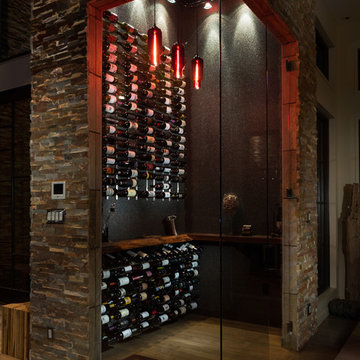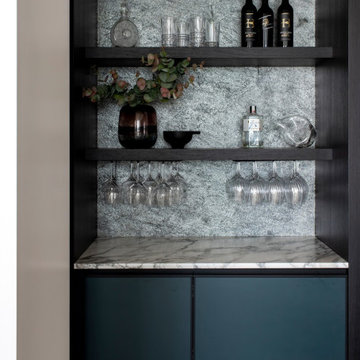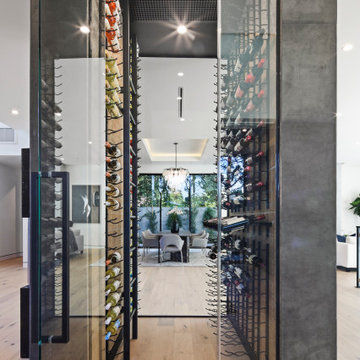184 Billeder af vinkælder med lyst trægulv
Sorteret efter:
Budget
Sorter efter:Populær i dag
41 - 60 af 184 billeder
Item 1 ud af 3
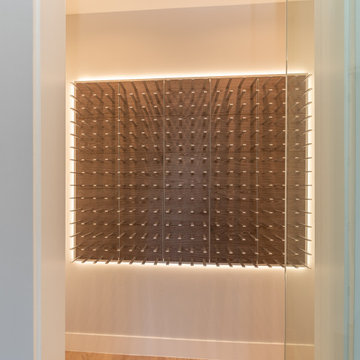
Wine Cellar - modern wine racks, gray walls, light hardwood floors, and LED lighting in Los Altos.
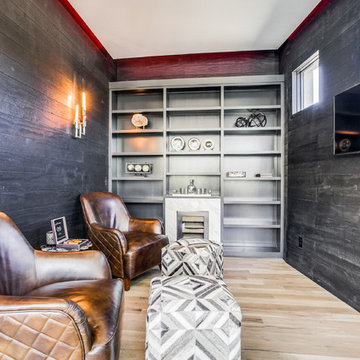
An extraordinary man cave! A cigar lounge with a built-in marble exterior humidor. This is the ultimate man cave the cigar lover. A cool hangout with shou sugi ban walls and Hudson Valley Lighting sconces. A wall-mounted television and box windows to let in the natural light.
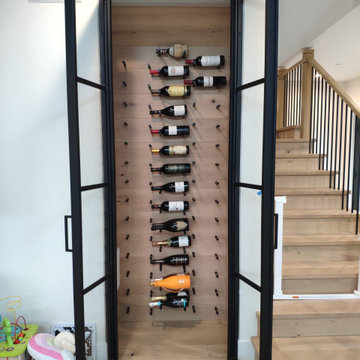
Modern climate-controlled steel window door for a client in Encinitas, CA.
Insulated steel, dual pane glass, weather seals.
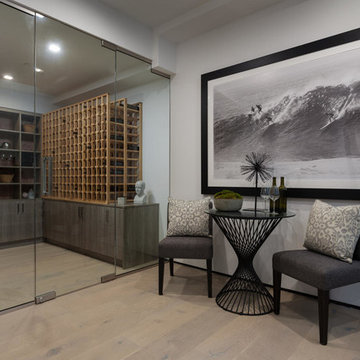
A masterpiece of light and design, this gorgeous Beverly Hills contemporary is filled with incredible moments, offering the perfect balance of intimate corners and open spaces.
A large driveway with space for ten cars is complete with a contemporary fountain wall that beckons guests inside. An amazing pivot door opens to an airy foyer and light-filled corridor with sliding walls of glass and high ceilings enhancing the space and scale of every room. An elegant study features a tranquil outdoor garden and faces an open living area with fireplace. A formal dining room spills into the incredible gourmet Italian kitchen with butler’s pantry—complete with Miele appliances, eat-in island and Carrara marble countertops—and an additional open living area is roomy and bright. Two well-appointed powder rooms on either end of the main floor offer luxury and convenience.
Surrounded by large windows and skylights, the stairway to the second floor overlooks incredible views of the home and its natural surroundings. A gallery space awaits an owner’s art collection at the top of the landing and an elevator, accessible from every floor in the home, opens just outside the master suite. Three en-suite guest rooms are spacious and bright, all featuring walk-in closets, gorgeous bathrooms and balconies that open to exquisite canyon views. A striking master suite features a sitting area, fireplace, stunning walk-in closet with cedar wood shelving, and marble bathroom with stand-alone tub. A spacious balcony extends the entire length of the room and floor-to-ceiling windows create a feeling of openness and connection to nature.
A large grassy area accessible from the second level is ideal for relaxing and entertaining with family and friends, and features a fire pit with ample lounge seating and tall hedges for privacy and seclusion. Downstairs, an infinity pool with deck and canyon views feels like a natural extension of the home, seamlessly integrated with the indoor living areas through sliding pocket doors.
Amenities and features including a glassed-in wine room and tasting area, additional en-suite bedroom ideal for staff quarters, designer fixtures and appliances and ample parking complete this superb hillside retreat.
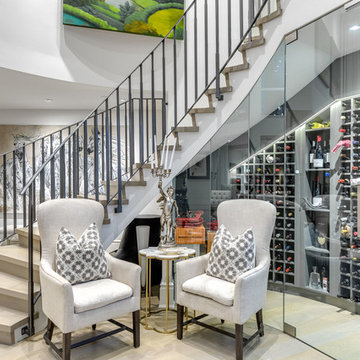
This elegant two level Townhome is located in The Grace, one of Vancouver’s most prestigious buildings. We stripped this unit back to its base and redesigned the mechanical and lighting systems, raised all the ceiling heights, and included Crestron control throughout. This complete interior renovation showcases the flawless interior design by Richard Salter Interiors.
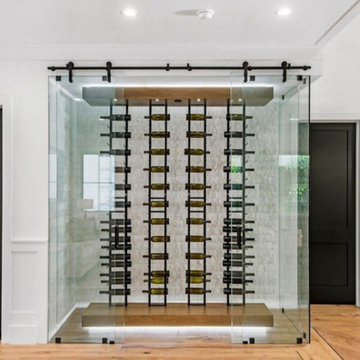
Modern flair Cape Cod stunner presents all aspects of luxury living in Los Angeles. stunning features, and endless amenities make this home a one of a kind. As you walk through the front door you will be enchanted with the immense natural light, high ceilings, Oak hardwood flooring, and custom paneling. This home carries an indescribable airy atmosphere that is obvious as soon as you walk through the front door. Family room seamlessly leads you into a private office space, and open dining room in the presence of a stunning glass-encased wine room. Theater room, and en suite bedroom accompany the first floor to prove this home has it all. Just down the hall a gourmet Chef’s Kitchen awaits featuring custom cabinetry, quartz countertops, large center island w/ breakfast bar, top of the line Wolf stainless steel-appliances,Butler & Walk-in pantry. Living room with custom built-ins leads to large pocket glass doors that open to a lushly landscaped, & entertainers dream rear-yard. Covered patio with outdoor kitchen area featuring a built in barbeque, overlooks a waterfall pool & elevated zero-edge spa. Just upstairs, a master retreat awaits with vaulted ceilings, fireplace, and private balcony. His and her walk in closets, and a master bathroom with dual vanities, large soaking tub, & glass rain shower. Other amenities include indoor & outdoor surround sound, Control4 smart home security system, 3 fireplaces, upstairs laundry room, and 2-car garage.
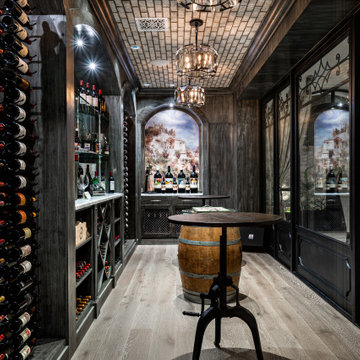
Curated for a family who wanted to ensure they could showcase their private collection, this custom wine cellar is located right off of the formal dining room and boasts a custom ceiling, crown molding and millwork, custom built-ins, and an impressive array of wines to boot.
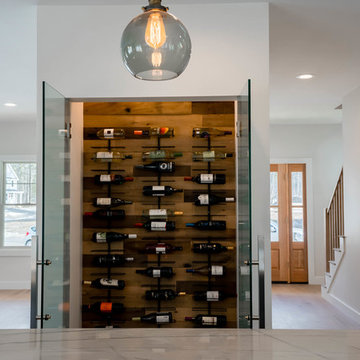
Custom Wine Room, Custom Navy Island and Handmade Custom Inset Cabinets and Range Hood.
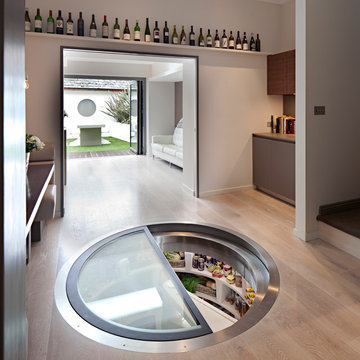
Genuwine is offering the White Spiral Cellar to the North American market with three depth options: a) 6'7" (1130 bottles); b) 8'2" (1450 bottles); and c) 9'10" (1870 bottles). The diameter of the White Spiral Cellar is 7'2" (8'2" excavation diameter and approximately 5’ diameter for the full round glass door).
Unlike the European Spiral Cellar that operates on a passive air exchange system, North American Spiral Cellars will be fitted with a commercial-grade climate control system to ensure a perfect environment for aging wine.
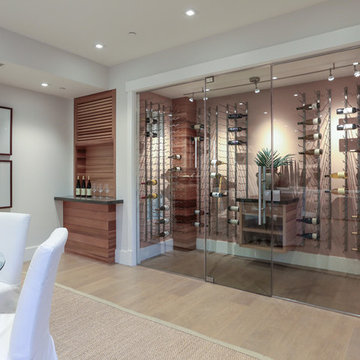
Artistic Contemporary Home designed by Arch Studio, Inc.
Built by Frank Mirkhani Construction
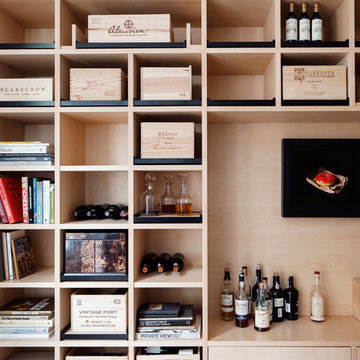
Remodelling of a luxury flat at the heart of Kensington for a wine collector.
Photographer Rory Gardiner
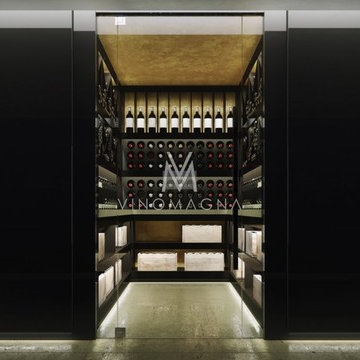
The Vinomagna Classic custom wine room optimises opulence for the perfect way to store vintage and rare wines. This custom wine cellar combines elements of dark wood grain with black lines and custom matched matt acrylic fabrication tube storage.
Created for mixed bottle and case storage, champagne and magnum bottles, the storage space has been maximized while remaining visually stunning.
Designed to be timeless, this custom cellar design incorporated glazed smoked glass front /door with titanium based matt gilver finish door hinges and trim. The corian shelf allows for the ideal place to pour a taste of your chosen bottle.
This design was created with a client choice of contemporary light or sophisticated dark for a beautiful modern twist on the classic custom wine cellar.
Our cellars are known for extravagance, the finishes not only of the cellar but also the room is of the upmost importance for all custom wine cellars. Using a polished plaster ceiling adds a beautiful design feature to the room while allowing the wine storage to remain the key feature.
Functionally is a key component of all Vinomagna custom wine cellars, our custom design climate control systems are discreetly concealed within the bulkhead space.
184 Billeder af vinkælder med lyst trægulv
3
