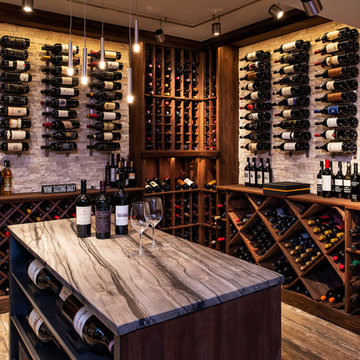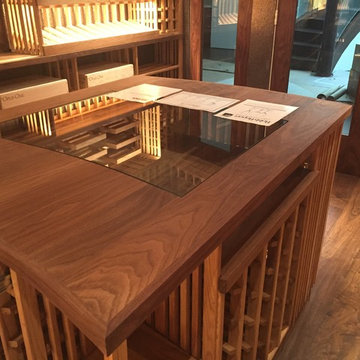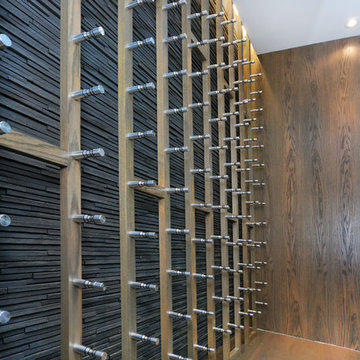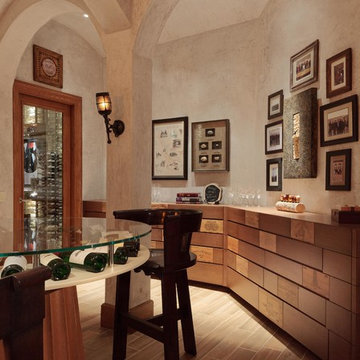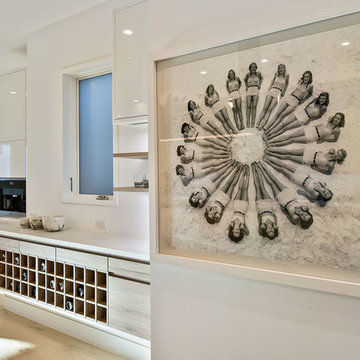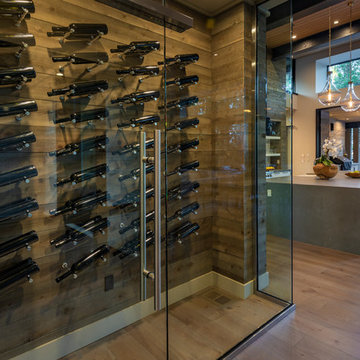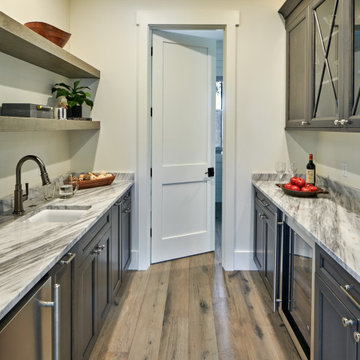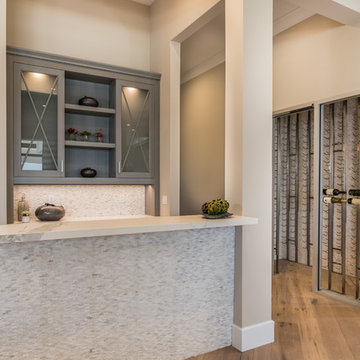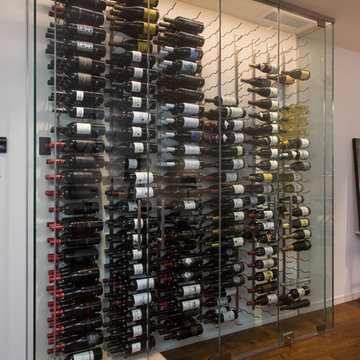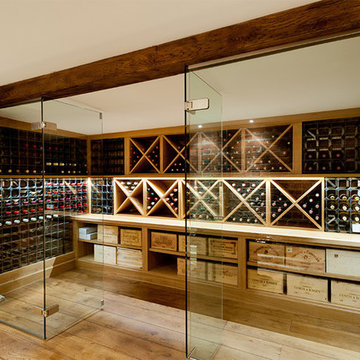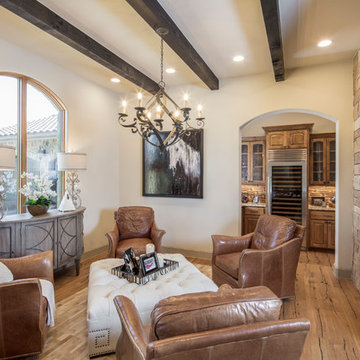184 Billeder af vinkælder med lyst trægulv
Sorteret efter:
Budget
Sorter efter:Populær i dag
61 - 80 af 184 billeder
Item 1 ud af 3
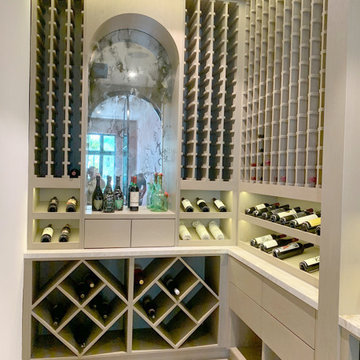
This project is a piece of heaven made from plain sliced white oak with a matte greenish lacquer finish. We dressed the main bar with a fluted facade, distressed green lacquer finish, and then we attached a brass toe kick. The Back bar blend with a floor to ceiling arched wall paneling and the Wine Cellar room.
Give us a call if you want one too.
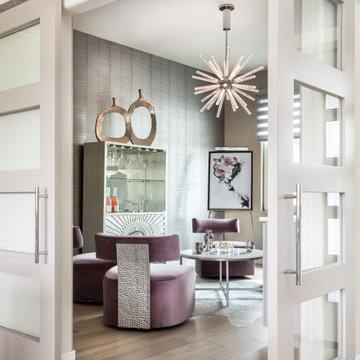
Welcome to the Champagne Room. This client specifically wanted a Champagne Room and wanted the theme of the room to match its name. The walls have a gorgeous textured silver wallpaper. Four Swivel chairs invite guests to come in and relax. The room can be closed off by two oversized contemporary style barn doors with stainless steel hardware.
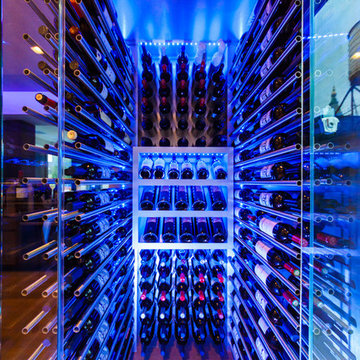
modern wine closet built in apartment in NYC. Stainless interior,seamless glass, and ultra quiet climate control system w digital thermostat. Led lighting and custom metal racks and grills.
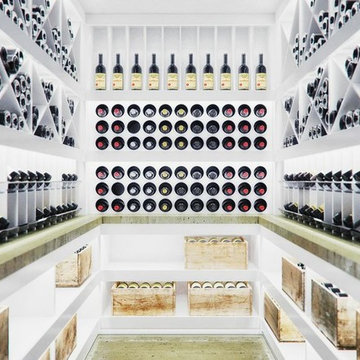
The Vinomagna Classic custom wine room optimises opulence for the perfect way to store vintage and rare wines. This custom wine cellar combines elements of dark wood grain with black lines and custom matched matt acrylic fabrication tube storage.
Created for mixed bottle and case storage, champagne and magnum bottles, the storage space has been maximized while remaining visually stunning.
Designed to be timeless, this custom cellar design incorporated glazed smoked glass front /door with titanium based matt gilver finish door hinges and trim. The corian shelf allows for the ideal place to pour a taste of your chosen bottle.
This design was created with a client choice of contemporary light or sophisticated dark for a beautiful modern twist on the classic custom wine cellar.
Our cellars are known for extravagance, the finishes not only of the cellar but also the room is of the upmost importance for all custom wine cellars. Using a polished plaster ceiling adds a beautiful design feature to the room while allowing the wine storage to remain the key feature.
Functionally is a key component of all Vinomagna custom wine cellars, our custom design climate control systems are discreetly concealed within the bulkhead space.
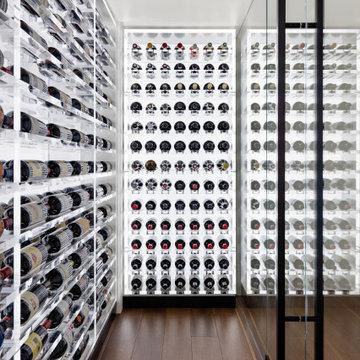
This under-stair wine cellar presented several design challenges. Chief amongst which: how to avoid making this cramped, dark space feel like an afterthought compared to the grandeur of the rest of the home. The design team at Architectural Plastics quickly came up with a solution.
A series of stepped height, clear acrylic wine racks offered maximum storage for the multi-level ceiling. Light was then added by cladding the walls in floor-to-ceiling LED panels to make the space a focal point and conversation starter.
Image copyright: Miranda Estes Photography
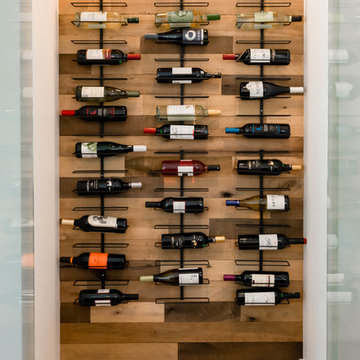
Custom Wine Room, Custom Navy Island and Handmade Custom Inset Cabinets and Range Hood.
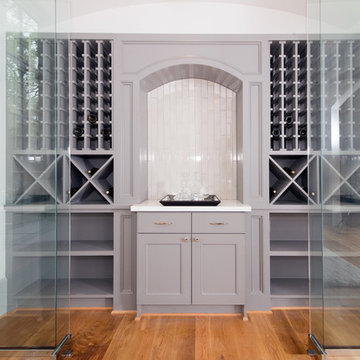
This custom home is a bright, open concept, rustic-farmhouse design with light hardwood floors throughout. The whole space is completely unique with classically styled finishes, granite countertops and bright open rooms that flow together effortlessly leading outdoors to the patio and pool area complete with an outdoor kitchen.
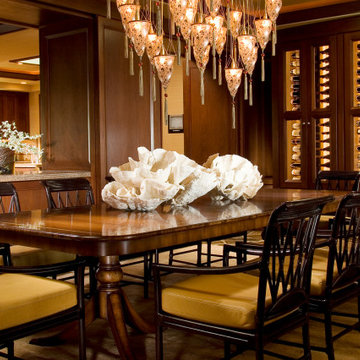
Beautiful Wine seller made for a chef to cook and pair wine, dining area is comfortable and inviting
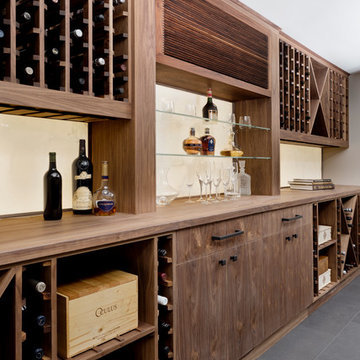
The basement is designed for the men of the house, utilizing a cooler colour palette and offer a masculine experience. It is completed with a bar, recreation room, and a large seating area.
184 Billeder af vinkælder med lyst trægulv
4
