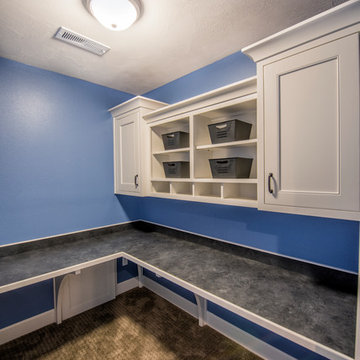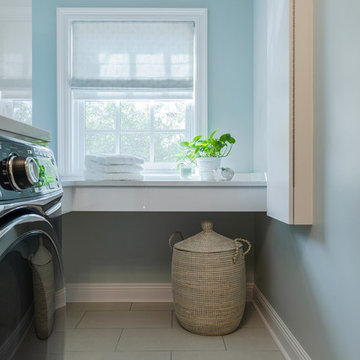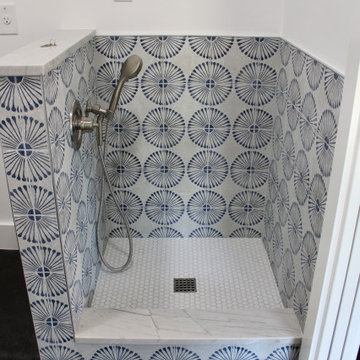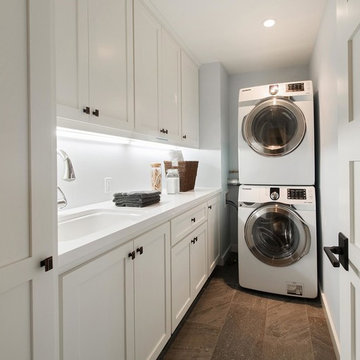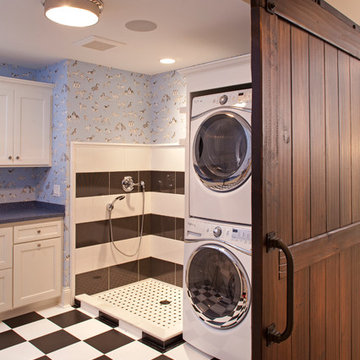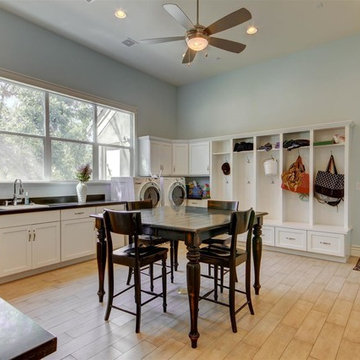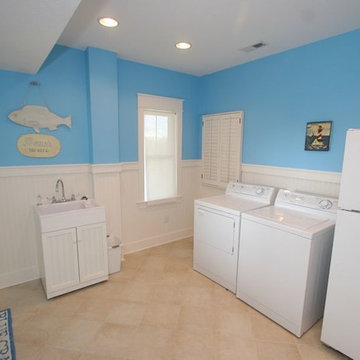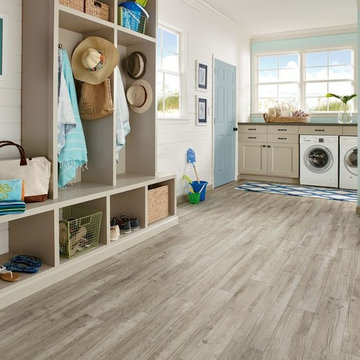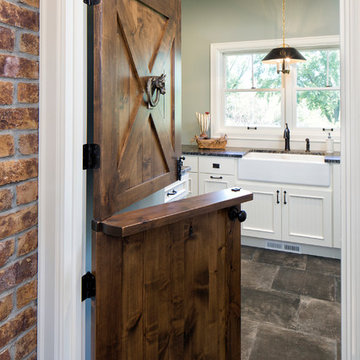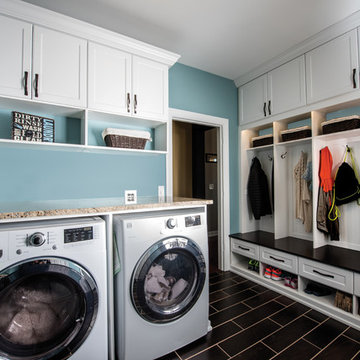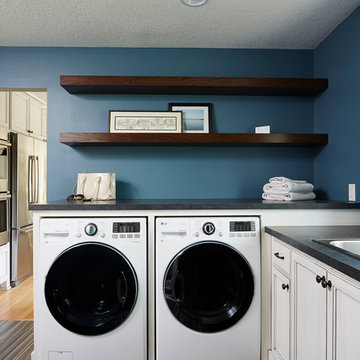293 Billeder af vinkelformet bryggers med blå vægge
Sorteret efter:
Budget
Sorter efter:Populær i dag
41 - 60 af 293 billeder
Item 1 ud af 3
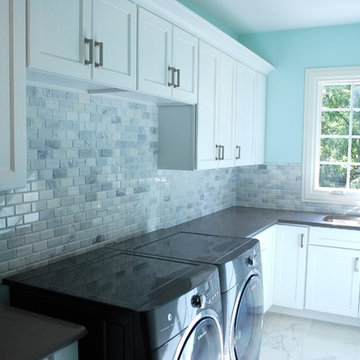
Custom Laundry Room in Naperville Illinois. Custom Laundry Room by Southampton in Naperville Illinois. Mudroom and Laundry Room Remodeling in Geneva IL. Northern Illinois Remodeling Laundry Rooms & Mudrooms.
Custom White Cabinets in Laundry Room in Naperville Illinois. Carrera Porcelain Tile Floors in Laundry room in Naperville Illinois. Engineered Quartz in Laundry Rooms. Carrera Subway Tile Back Splash. Carrera Subway Tile Back Splash in Laundry Room. Subway Tile Backsplash in Laundry Room.
Painter Shaker Cabinets in Laundry Room. Painted White Trim in Laundry Room. Stainless Steel Cabinet Handles. Grey Washer and Dryers. Stainless Steel Undermount Sink in Laundry Room.
Light Blue Paint in Laundry Room. Light Aqua Paint in Laundry Rooms. Bright Colors in Laundry Rooms. Bright Colors Paint in Laundry Rooms.
Photo Copyright Jonathan Nutt
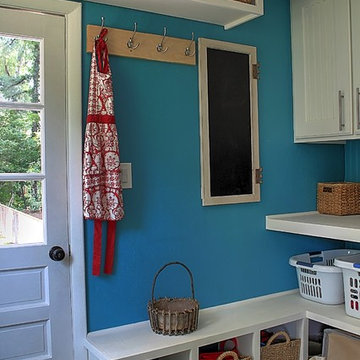
This room was completely gutted to add shelving and cabinetry for a large mudroom/laundry room. Since this room has an additional exterior door and walkway to the front of the home we wanted to create a "drop zone" for a busy family to unload everyday items and shoes out of the eye of guests. The home had a door that could be closed to contain the dirt that high traffic zones create and could be blocked off from being seen.
Photo Credit: Kimberly Schneider
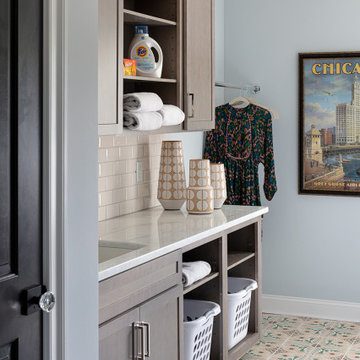
This primary laundry room is bright and cheery with this pretty pink and green Mexican hand made concrete tiles.
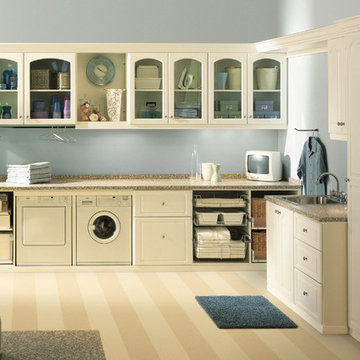
Revamping the laundry room brings a blend of functionality and style to an often-overlooked space. Upgrading appliances to energy-efficient models enhances efficiency while minimizing environmental impact.
Custom cabinetry and shelving solutions maximize storage for detergents, cleaning supplies, and laundry essentials, promoting an organized and clutter-free environment. Consideration of ergonomic design, such as a folding counter or ironing station, streamlines tasks and adds a touch of convenience.
Thoughtful lighting choices, perhaps with LED fixtures or natural light sources, contribute to a bright and inviting atmosphere. Flooring upgrades for durability, such as water-resistant tiles or easy-to-clean materials, can withstand the demands of laundry tasks.
Ultimately, a remodeled laundry room not only elevates its practical functionality but also transforms it into a well-designed, efficient space that makes the often-dreaded chore of laundry a more pleasant experience.
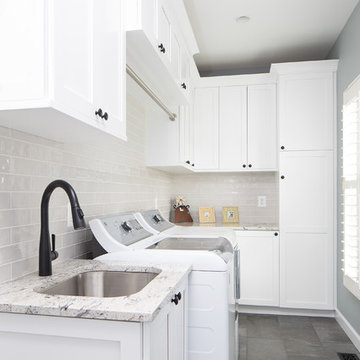
"Light and bright" was our clients' vision to transform the Laundry Room into a space they'd be excited to use. Filled with tons of functional storage, everyday cleaning items can be tucked away behind closed doors. The white cabinets are accented with pops of matte black, including the laundry sink faucet and petite, round knobs. The soft blue-gray painted walls and dark gray, slate-look tiled floor ground the space and provide balance against all of the white cabinets.

The laundry room & pantry were also updated to include lovely built-in storage and tie in with the finishes in the kitchen.

Laundry renovation, makeover in the St. Ives Country Club development in Duluth, Ga. Added wallpaper and painted cabinetry and trim a matching blue in the Thibaut Wallpaper. Extended the look into the mudroom area of the garage entrance to the home. Photos taken by Tara Carter Photography.

Builder: Pete's Construction, Inc.
Photographer: Jeff Garland
Why choose when you don't have to? Today's top architectural styles are reflected in this impressive yet inviting design, which features the best of cottage, Tudor and farmhouse styles. The exterior includes board and batten siding, stone accents and distinctive windows. Indoor/outdoor spaces include a three-season porch with a fireplace and a covered patio perfect for entertaining. Inside, highlights include a roomy first floor, with 1,800 square feet of living space, including a mudroom and laundry, a study and an open plan living, dining and kitchen area. Upstairs, 1400 square feet includes a large master bath and bedroom (with 10-foot ceiling), two other bedrooms and a bunkroom. Downstairs, another 1,300 square feet await, where a walk-out family room connects the interior and exterior and another bedroom welcomes guests.
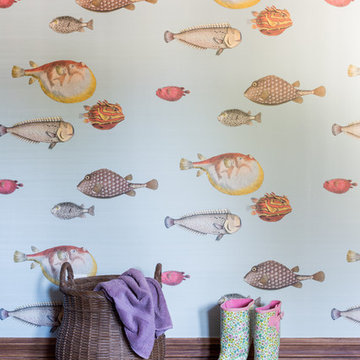
A small, dark outdated laundry room in Hollywood Hills needed a refresh with additional hanging and shelf space. Creative owners not afraid of color. Accent wall wallpaper by Cole and Son. Custom cabinetry painted Amazon Soil by Benjamin Moore. Arctic White Quartz countertop. Walls Whispering Spring by Benjamin Moore. Electrolux Perfect Steam washer dryer with storage drawers. Quartz countertop. Amy Bartlam
293 Billeder af vinkelformet bryggers med blå vægge
3
