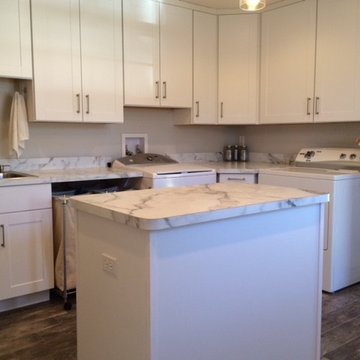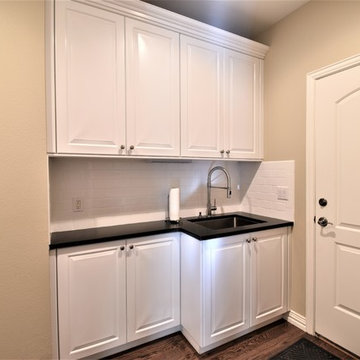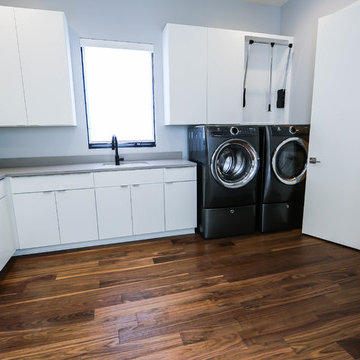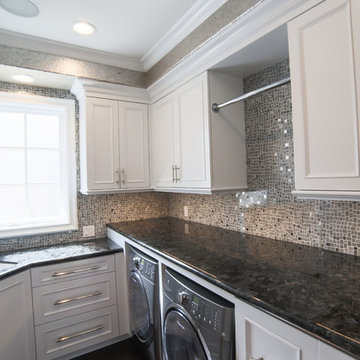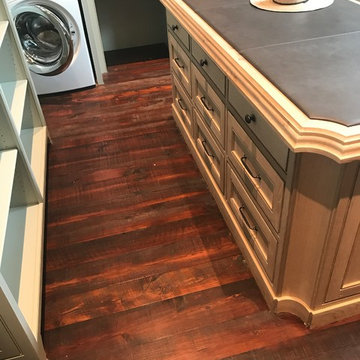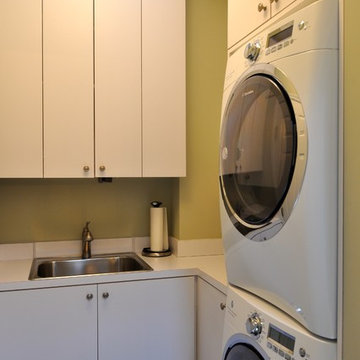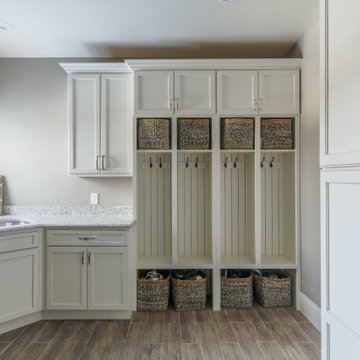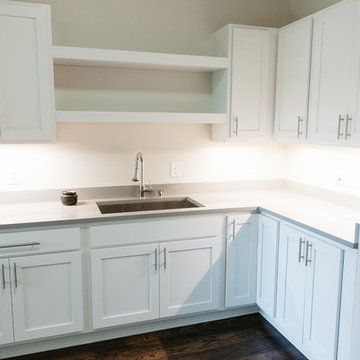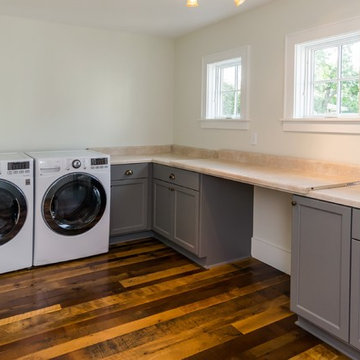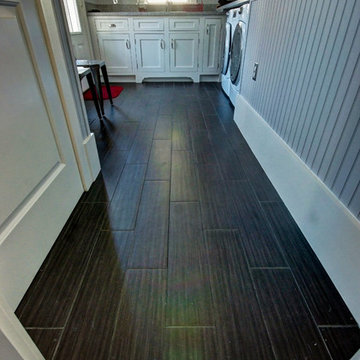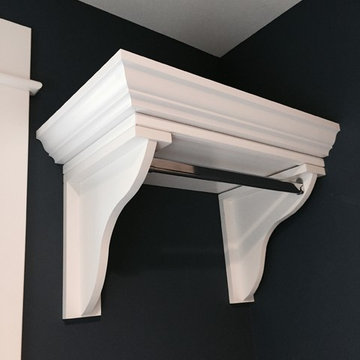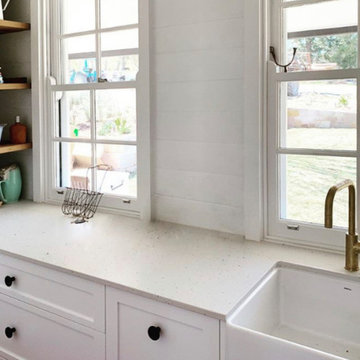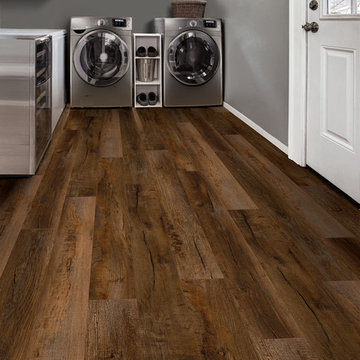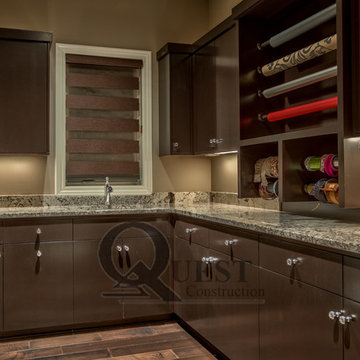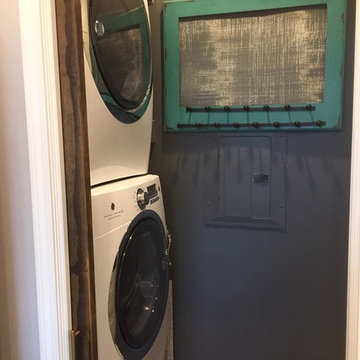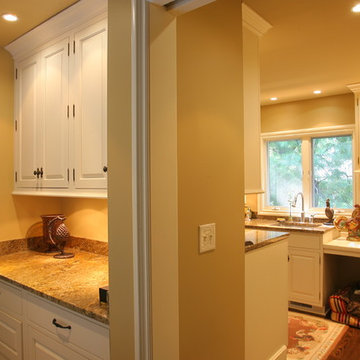186 Billeder af vinkelformet bryggers med mørkt parketgulv
Sorteret efter:
Budget
Sorter efter:Populær i dag
121 - 140 af 186 billeder
Item 1 ud af 3
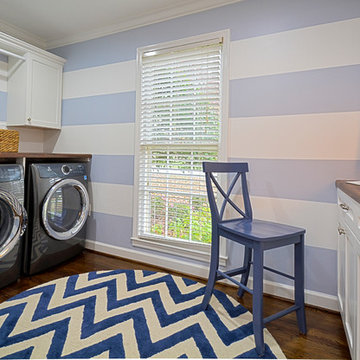
When Family comes first, you spend a lot of time surrounded by the family you were born into and the ones you “adopted” along the way. Some of your kids crawl, some walk on two legs and some on four. No matter how they get there, they always end up in the kitchen. This home needed a kitchen designed for an ever growing family.
By borrowing unused space from a formal dining room, removing some walls while adding back others, we were able to expand the kitchen space, add a main level laundry room with home office center and provide much needed pantry storage. Sightlines were opened up and a peninsula with seating provides the perfect spot for gathering. A large bench seat provides additional storage and seating for an oversized family style table.
Crisp white finishes coupled with warm rich stains, balances out the space and makes is feel like home. Meals, laundry, homework and stories about your day come to life in this kitchen designed for family living and family loving.
Kustom Home Design specializes in creating unique home designs crafted for your life.
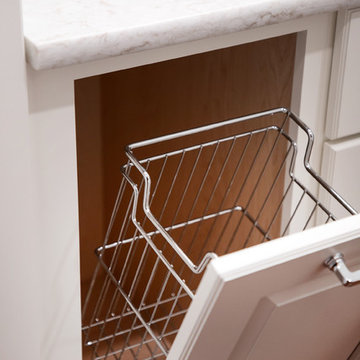
https://genevacabinet.com
Geneva Cabinet Company, LLC.
Lake Geneva, WI. White painted cabinetry from Plato Woodwork, Inc for laundry room storage
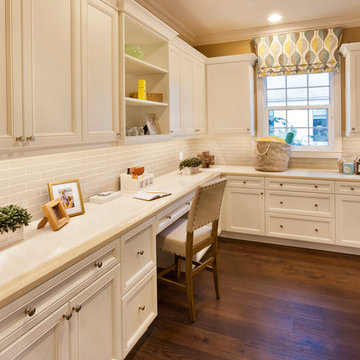
Muted colors lead you to The Victoria, a 5,193 SF model home where architectural elements, features and details delight you in every room. This estate-sized home is located in The Concession, an exclusive, gated community off University Parkway at 8341 Lindrick Lane. John Cannon Homes, newest model offers 3 bedrooms, 3.5 baths, great room, dining room and kitchen with separate dining area. Completing the home is a separate executive-sized suite, bonus room, her studio and his study and 3-car garage.
Gene Pollux Photography
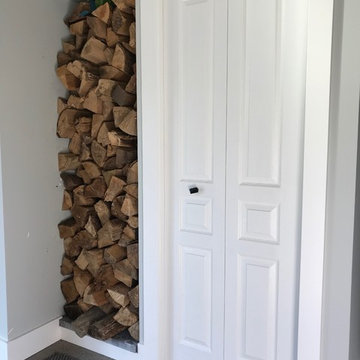
The L shaped utility and laundry space houses the wood storage for the fireplace in the adjoining room and a closet to keep the pool accessories. The door behind leads to the patio, hot tub and pool areas. There is an adjoining bathroom complete with sauna.
186 Billeder af vinkelformet bryggers med mørkt parketgulv
7
