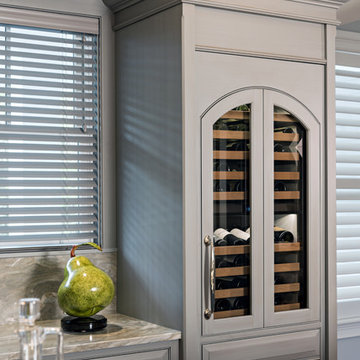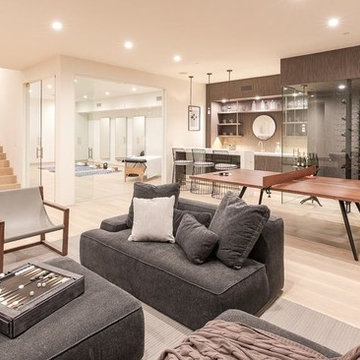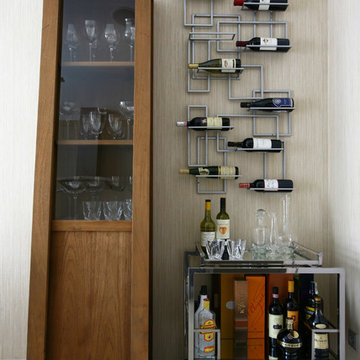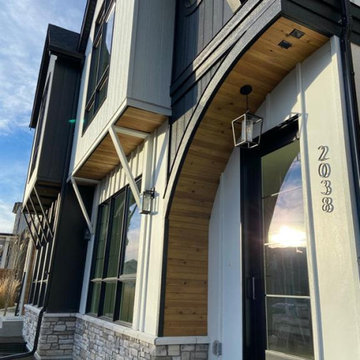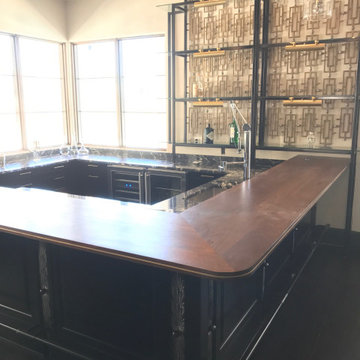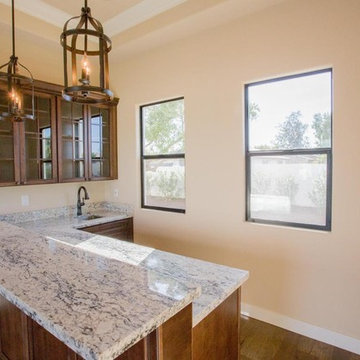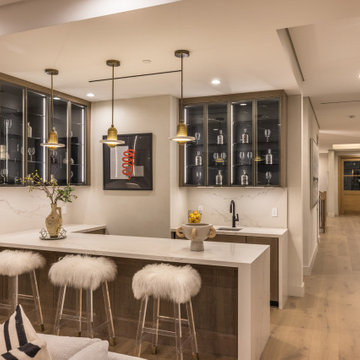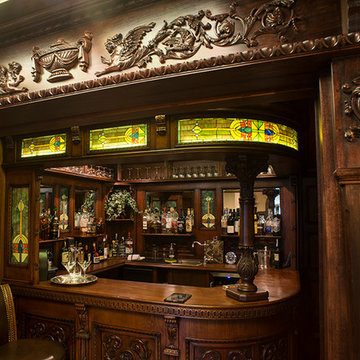81 Billeder af vinkelformet hjemmebar med en integreret vask
Sorteret efter:
Budget
Sorter efter:Populær i dag
21 - 40 af 81 billeder
Item 1 ud af 3
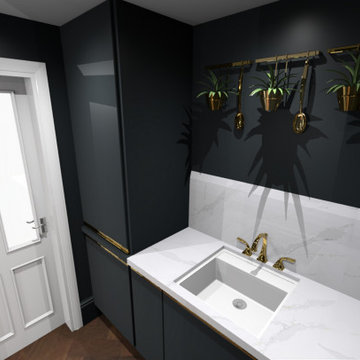
One of our more unusual projects, helping two budding interior design enthusiasts to create a bar in their garage with a utility area at the rear with boiler and laundry items and a sink... OnePlan was happy to help and guide with the space planning - but the amazing decor was all down to the clients, who sourced furnishings and chose the decor themselves - it's worthy of a visit from Jay Gatsby himself! They are happy for me to share these finished pics - and I'm absolutely delighted to do so!
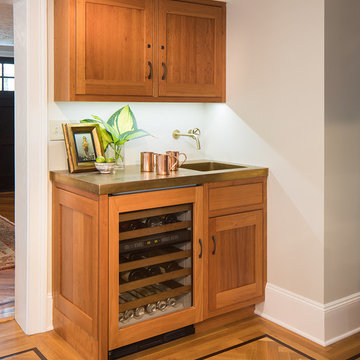
New herringbone patterned floors with ribbon accent recall the floors in other ares of the home. New Bar with beverage refrigerator and custom brass counter and integral sink are just some of the details that make the renovations to this home special. .Kubilus Photo
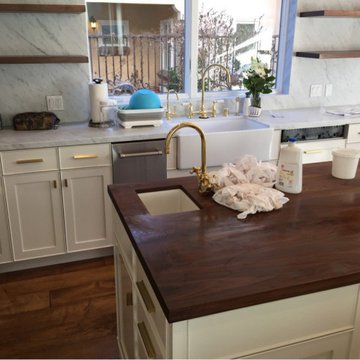
Kitchen Remodel Valencia, custom cabinetry, quartzite counters, and hardwood floor.
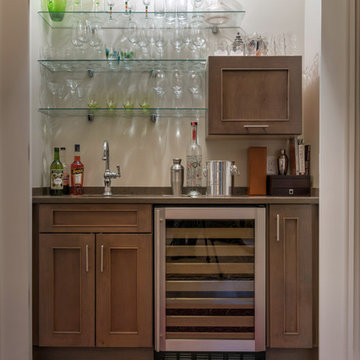
This storm grey kitchen on Cape Cod was designed by Gail of White Wood Kitchens. The cabinets are all plywood with soft close hinges made by UltraCraft Cabinetry. The doors are a Lauderdale style constructed from Red Birch with a Storm Grey stained finish. The island countertop is a Fantasy Brown granite while the perimeter of the kitchen is an Absolute Black Leathered. The wet bar has a Thunder Grey Silestone countertop. The island features shelves for cookbooks and there are many unique storage features in the kitchen and the wet bar to optimize the space and functionality of the kitchen. Builder: Barnes Custom Builders
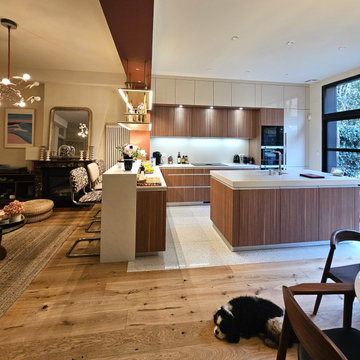
La cuisine se définie centrale. Nos clients aiment recevoir, et cet espace se doit d'être communiquant.
La pièce est traversante, ce qui confère particularité mais un atout pour cet ilot équipé d'une activité de lavage.
La cuisson est un système BORA, et opposée à l'îlot. A chacun son poste de travail!
Un esprit Art Déco est recherché pour cette réalisation.
On notera la touche Or du Ciel de bar en suspension, qui ajoute une touche rétro et vintage.
Une fourniture design sortant des sentiers battus, idéal pour se démarquer et mettre en vedette cette élégante cuisine !
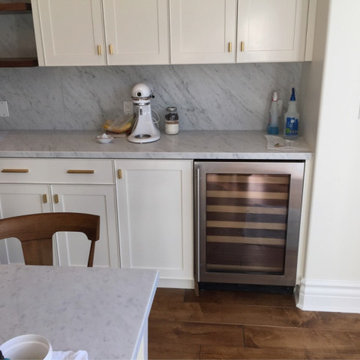
Kitchen Remodel Valencia, custom cabinetry, quartzite counters, and hardwood floor.
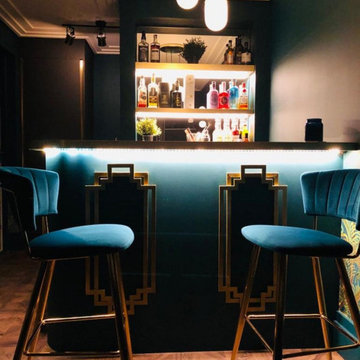
One of our more unusual projects, helping two budding interior design enthusiasts to create a bar in their garage with a utility area at the rear with boiler and laundry items and a sink... OnePlan was happy to help and guide with the space planning - but the amazing decor was all down to the clients, who sourced furnishings and chose the decor themselves - it's worthy of a visit from Jay Gatsby himself! They are happy for me to share these finished pics - and I'm absolutely delighted to do so!

Reforma quincho - salón de estar - comedor en vivienda unifamiliar.
Al finalizar con la remodelación de su escritorio, la familia quedó tan conforme con los resultados que quiso seguir remodelando otros espacios de su hogar para poder aprovecharlos más.
Aquí me tocó entrar en su quincho: espacio de reuniones más grandes con amigos para cenas y asados. Este les quedaba chico, no por las dimensiones del espacio, sino porque los muebles no llegaban a abarcarlo es su totalidad.
Se solicitó darle un lenguaje integral a todo un espacio que en su momento acogía un rejunte de muebles sobrantes que no se relacionaban entre si. Se propuso entonces un diseño que en su paleta de materiales combine hierro y madera.
Se propuso ampliar la mesada para mas lugar de trabajo, y se libero espacio de la misma agregando unos alaceneros horizontales abiertos, colgados sobre una estructura de hierro.
Para el asador, se diseñó un revestimiento en chapa completo que incluyera tanto la puerta del mismo como puertas y cajones inferiores para más guardado.
Las mesas y el rack de TV siguieron con el mismo lenguaje, simulando una estructura en hierro que sostiene el mueble de madera. Se incluyó en el mueble de TV un amplio guardado con un sector de bar en bandejas extraíbles para botellas de tragos y sus utensilios. Las mesas se agrandaron pequeñamente en su dimensión para que reciban a dos invitados más cada una pero no invadan el espacio.
Se consiguió así ampliar funcionalmente un espacio sin modificar ninguna de sus dimensiones, simplemente aprovechando su potencial a partir del diseño.
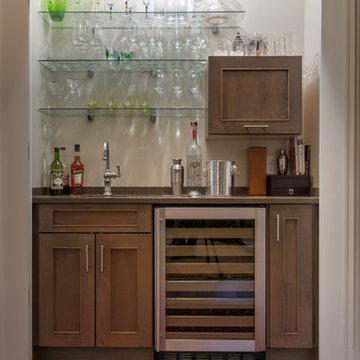
This storm grey kitchen on Cape Cod was designed by Gail of White Wood Kitchens. The cabinets are all plywood with soft close hinges made by UltraCraft Cabinetry. The doors are a Lauderdale style constructed from Red Birch with a Storm Grey stained finish. The island countertop is a Fantasy Brown granite while the perimeter of the kitchen is an Absolute Black Leathered. The wet bar has a Thunder Grey Silestone countertop. The island features shelves for cookbooks and there are many unique storage features in the kitchen and the wet bar to optimize the space and functionality of the kitchen. Builder: Barnes Custom Builders
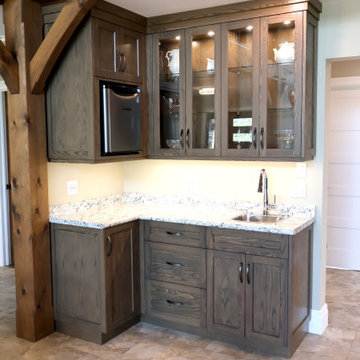
Separate area from kitchen for bar or coffee/tea with small sink, built-in small fridge, glass cabinets and plenty of storage space.
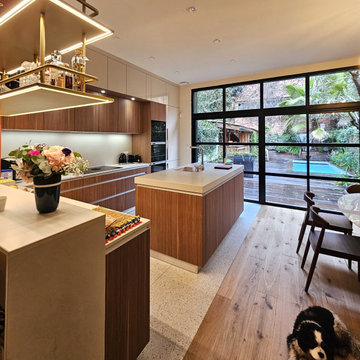
La cuisine se définie centrale. Nos clients aiment recevoir, et cet espace se doit d'être communiquant.
La pièce est traversante, ce qui confère particularité mais un atout pour cet ilot équipé d'une activité de lavage.
La cuisson est un système BORA, et opposée à l'îlot. A chacun son poste de travail!
Un esprit Art Déco est recherché pour cette réalisation.
On notera la touche Or du Ciel de bar en suspension, qui ajoute une touche rétro et vintage.
Une fourniture design sortant des sentiers battus, idéal pour se démarquer et mettre en vedette cette élégante cuisine !
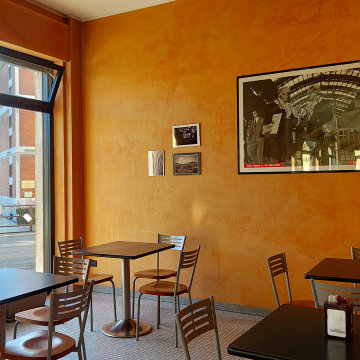
Verso il fondo, si trova una saletta che di solito è direttamente collegata all'ambiente principale, ma all'occorrenza può essere riservata.
81 Billeder af vinkelformet hjemmebar med en integreret vask
2
