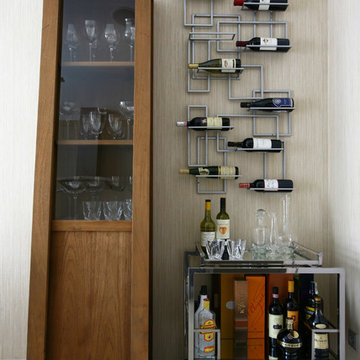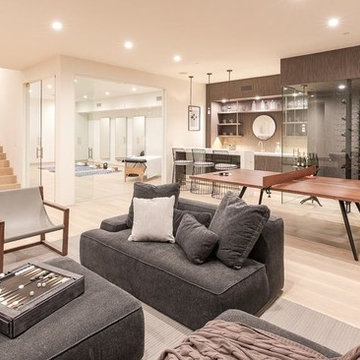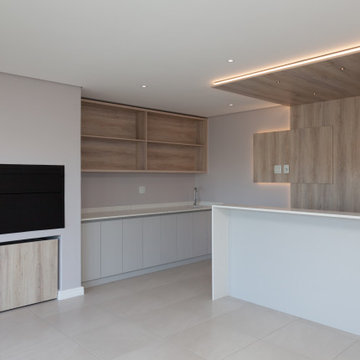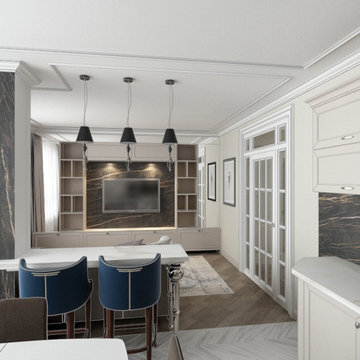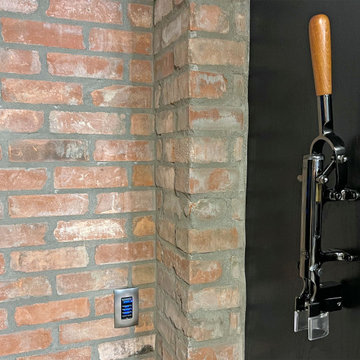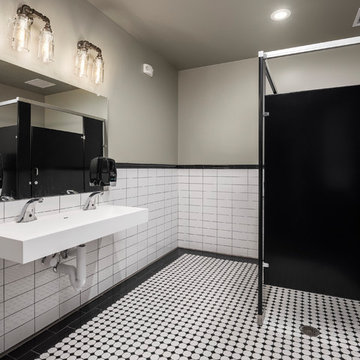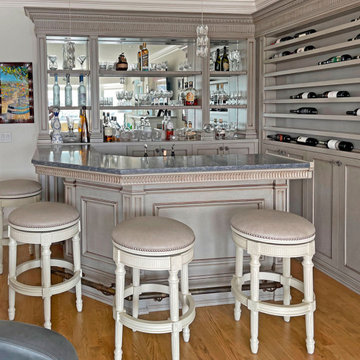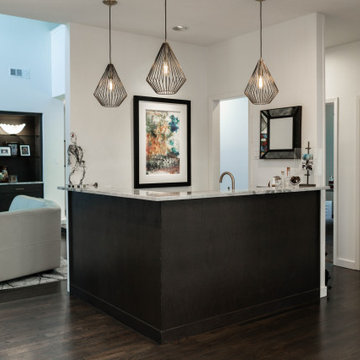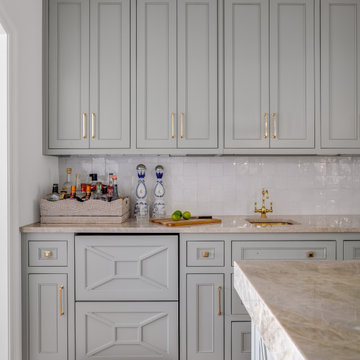81 Billeder af vinkelformet hjemmebar med en integreret vask
Sorteret efter:
Budget
Sorter efter:Populær i dag
41 - 60 af 81 billeder
Item 1 ud af 3
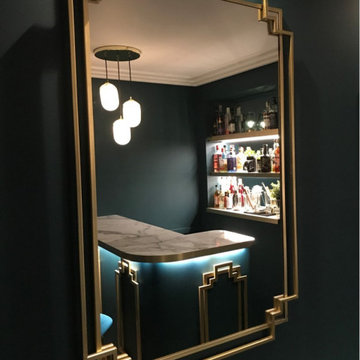
One of our more unusual projects, helping two budding interior design enthusiasts to create a bar in their garage with a utility area at the rear with boiler and laundry items and a sink... OnePlan was happy to help and guide with the space planning - but the amazing decor was all down to the clients, who sourced furnishings and chose the decor themselves - it's worthy of a visit from Jay Gatsby himself! They are happy for me to share these finished pics - and I'm absolutely delighted to do so!
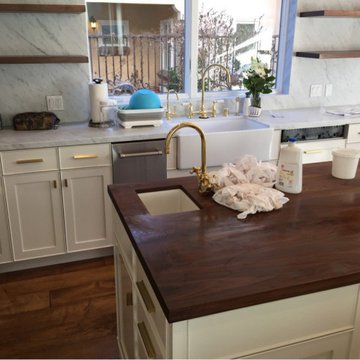
Kitchen Remodel Valencia, custom cabinetry, quartzite counters, and hardwood floor.
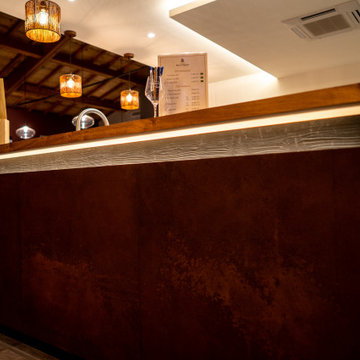
Réalisation d'un bar d'angle de 3x4m
Façade en acier corten et bois noir, comptoir en chêne massif.
Rétroéclairage LED
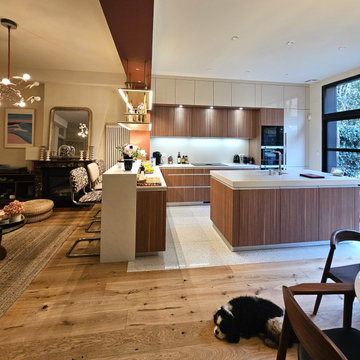
La cuisine se définie centrale. Nos clients aiment recevoir, et cet espace se doit d'être communiquant.
La pièce est traversante, ce qui confère particularité mais un atout pour cet ilot équipé d'une activité de lavage.
La cuisson est un système BORA, et opposée à l'îlot. A chacun son poste de travail!
Un esprit Art Déco est recherché pour cette réalisation.
On notera la touche Or du Ciel de bar en suspension, qui ajoute une touche rétro et vintage.
Une fourniture design sortant des sentiers battus, idéal pour se démarquer et mettre en vedette cette élégante cuisine !
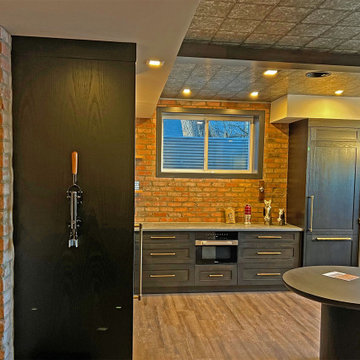
Lounge/ Bar area adjacent to the Home Theater. Distributed audio to high end in-ceiling speakers and a wall mounted SmartTV over the fireplace make this a great space on it's own. Control4 lighting and Home Automation control.

This classically styled in-framed kitchen has drawn upon art deco and contemporary influences to create an evolutionary design that delivers microscopic detail at every turn. The kitchen uses exotic finishes both inside and out with the cabinetry posts being specially designed to feature mirrored collars and the inside of the larder unit being custom lined with a specially commissioned crushed glass.
The kitchen island is completely bespoke, a unique installation that has been designed to maximise the functional potential of the space whilst delivering a powerful visual aesthetic. The island was positioned diagonally across the room which created enough space to deliver a design that was not restricted by the architecture and which surpassed expectations. This also maximised the functional potential of the space and aided movement throughout the room.
The soft geometry and fluid nature of the island design originates from the cylindrical drum unit which is set in the foreground as you enter the room. This dark ebony unit is positioned at the main entry point into the kitchen and can be seen from the front entrance hallway. This dark cylinder unit contrasts deeply against the floor and the surrounding cabinetry and is designed to be a very powerful visual hook drawing the onlooker into the space.
The drama of the island is enhanced further through the complex array of bespoke cabinetry that effortlessly flows back into the room drawing the onlooker deeper into the space.
Each individual island section was uniquely designed to reflect the opulence required for this exclusive residence. The subtle mixture of door profiles and finishes allowed the island to straddle the boundaries between traditional and contemporary design whilst the acute arrangement of angles and curves melt together to create a luxurious mix of materials, layers and finishes. All of which aid the functionality of the kitchen providing the user with multiple preparation zones and an area for casual seating.
In order to enhance the impact further we carefully considered the lighting within the kitchen including the design and installation of a bespoke bulkhead ceiling complete with plaster cornice and colour changing LED lighting.
Photos by: Derek Robinson
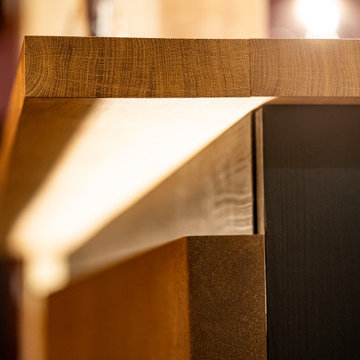
Réalisation d'un bar d'angle de 3x4m
Façade en acier corten et bois noir, comptoir en chêne massif.
Rétroéclairage LED
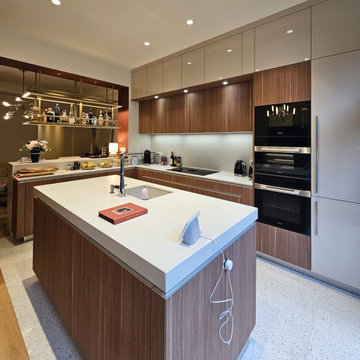
La cuisine se définie centrale. Nos clients aiment recevoir, et cet espace se doit d'être communiquant.
La pièce est traversante, ce qui confère particularité mais un atout pour cet ilot équipé d'une activité de lavage.
La cuisson est un système BORA, et opposée à l'îlot. A chacun son poste de travail!
Un esprit Art Déco est recherché pour cette réalisation.
On notera la touche Or du Ciel de bar en suspension, qui ajoute une touche rétro et vintage.
Une fourniture design sortant des sentiers battus, idéal pour se démarquer et mettre en vedette cette élégante cuisine !
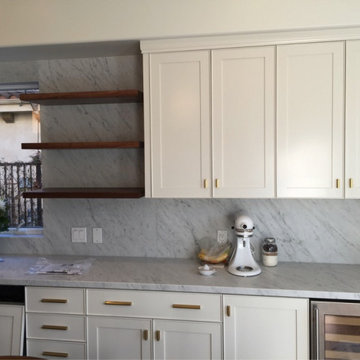
Kitchen Remodel Valencia, custom cabinetry, quartzite counters, and hardwood floor.
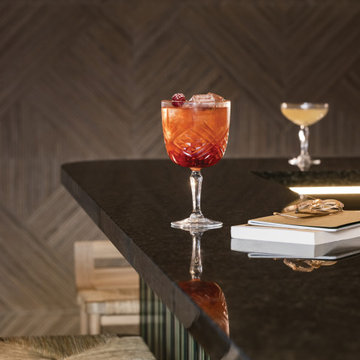
Design de l'hôtel Okko à Nice, une atmosphère chaleureuse qui combine tons occres, matériaux naturels, mobilier contemporain le tout rehaussé de quelques touches de laiton. Détail du bar en marbre vert et carreaux émaillés.
81 Billeder af vinkelformet hjemmebar med en integreret vask
3
