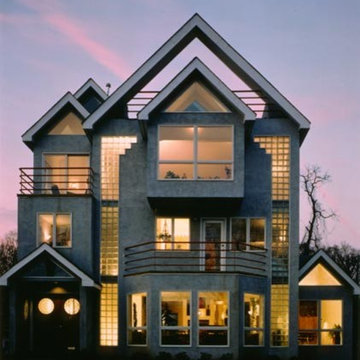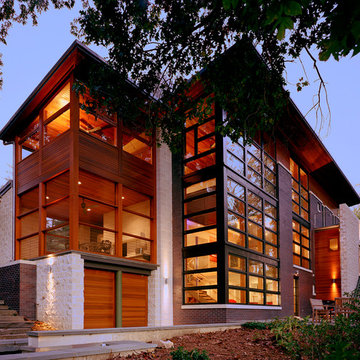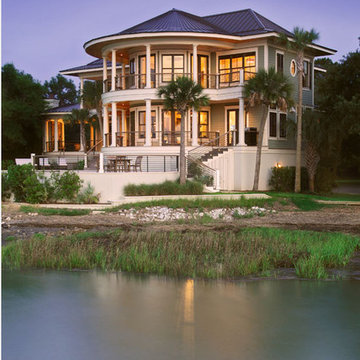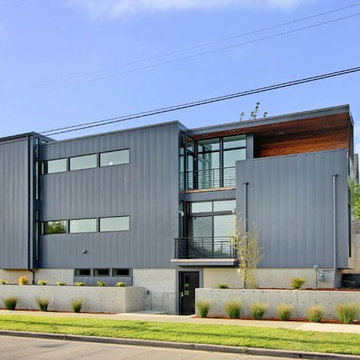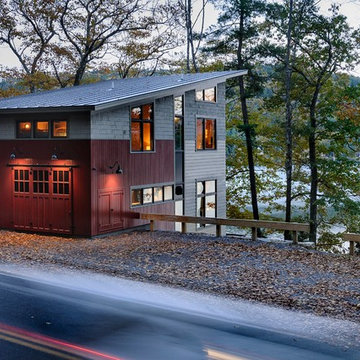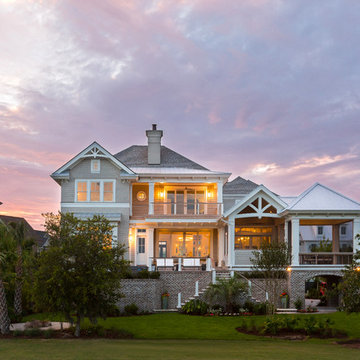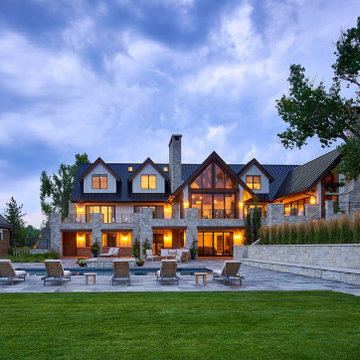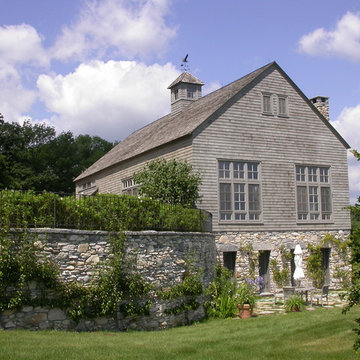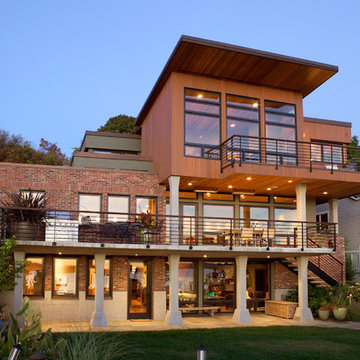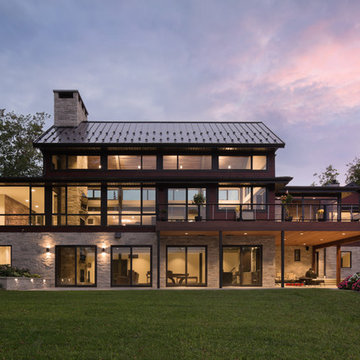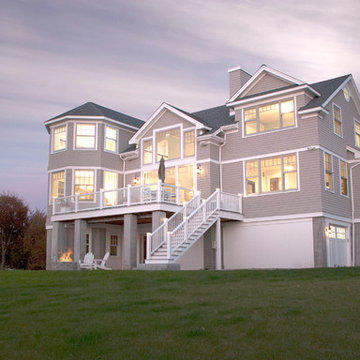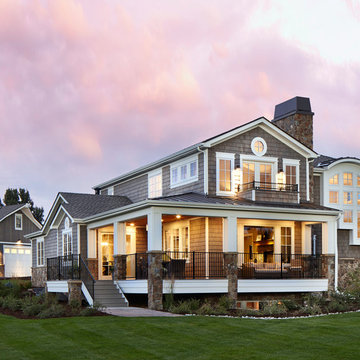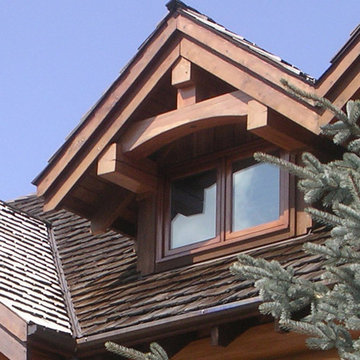311 Billeder af violet hus med tre eller flere etager
Sorteret efter:
Budget
Sorter efter:Populær i dag
41 - 60 af 311 billeder
Item 1 ud af 3
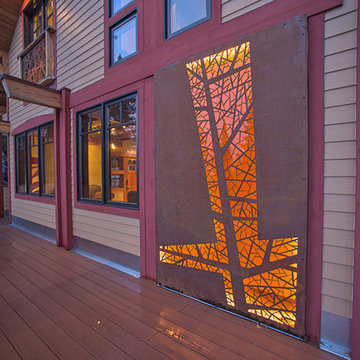
This close up shot shows the detail in this corten lightbox. The customer had intially wanted to use this space for tile artwork, but opted to go with this installation instead. The panel is made out of corten steel in Revamp's Abstract Leaf pattern and uses rope lighting and amber plexiglass to create a lightbox.
Photo credit: Hamilton Photography
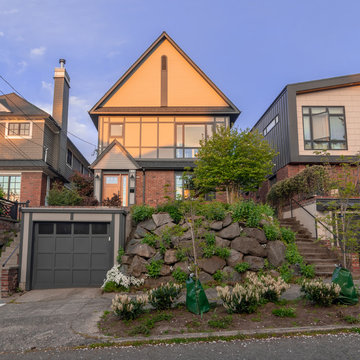
The existing house was a one story brick house sitting atop a rockery on a hill in the Queen Anne neighborhood of Seattle. The clients needed more space for their family, so we kept the same footprint, remodeling the existing home and adding a second story and attic space. The steep pitch of the gable roof, the smaller roof over the front door, and the paneling are all nods to some of the Victorian homes in the neighborhood.
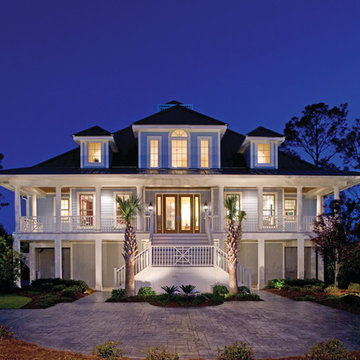
Front Elevation. The Sater Design Collection's luxury, cottage home plan "Les Anges" (Plan #6825). saterdesign.com
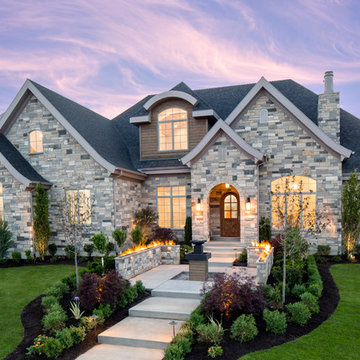
Nick Bayless Photography
Custom Home Design by Joe Carrick Design
Built By Highland Custom Homes
Interior Design by Chelsea Kasch - Striped Peony
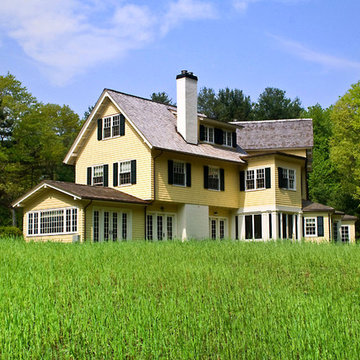
This 3-acre property in the historic town of Concord merges a new home with surrounding topography and builds upon the neighborhood's historic and aesthetic influences. With ten entrances, the success of place making is rooted in expressing interior and exterior connections. Slabs of antique granite, Ipe decking, and stuccoed concrete risers with bluestone treads are instrumental in shaping the physical and visual experiences of the property. A formal entry walk of reclaimed bluestone and cobble slice through a sculptural grove of transplanted, mature mountain laurels and azaleas, and a new driveway sweeps past the front entrance of the house leading to a parking court. A meadow forms an intermediate zone between the domestic yard and the untamed woodland, and drifts of shrubs and perennials lend texture and scale to the home and outdoor spaces.
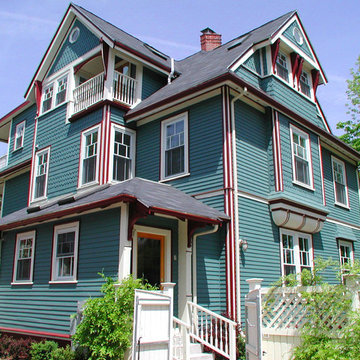
This is the exterior of the main home after complete restoration. When purchase, the third floor of the home had been devastated by a fire.
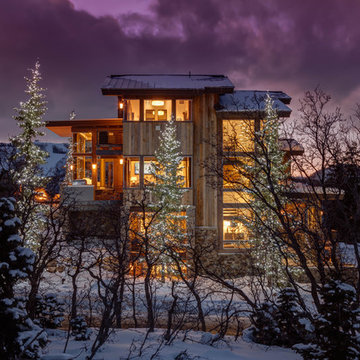
Architecture by: Think Architecture
Interior Design by: Denton House
Construction by: Magleby Construction Photos by: Alan Blakley
311 Billeder af violet hus med tre eller flere etager
3
